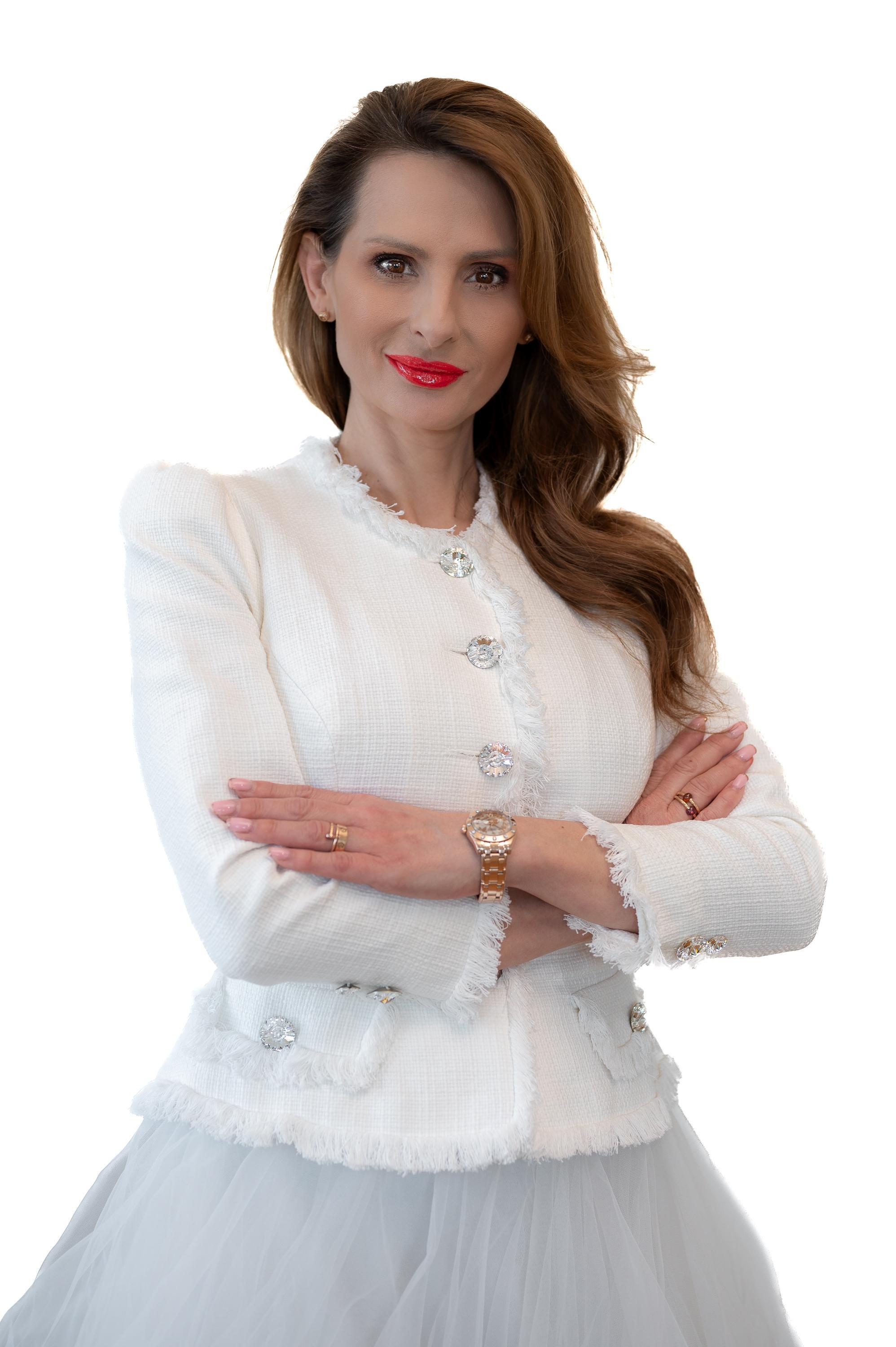出售, Price Upon Request
斯洛伐克
睡房 : 2
浴室 : 2
浴室(企缸) : 0
MLS#: 0412
樓盤簡介
Slovakia Sotheby’s International Realty is pleased to present for sale a modern recreational chalet (timber house) located just outside the village of Veľké Rovné, nestled in the natural setting of the Javorníky Mountains within the Kysuce Protected Landscape Area. This newly built south-west oriented property is set on a sloping plot of 3,800 sqm, offering exceptional privacy, panoramic views, and maximum comfort suitable for both recreational and year-round living.
Designed in a Scandinavian style, the home features an airy, timeless interior with an open gallery and loft. The main living area includes a lounge with a wood-burning stove, a dining area for 6–7 people, and a fully fitted modern kitchen with built-in appliances. A glazed façade visually extends the living space and ensures a seamless transition to the terrace. The ground floor further accommodates a bedroom, a bathroom with shower, a separate toilet, a utility room, and a Finnish sauna with direct access to the garden. Another bedroom with en-suite bathroom is situated on the upper level.
The interior has been conceived with a focus on clean lines, natural light, and high-quality materials. The combination of wood, concrete finishes, and a balanced colour palette creates a harmonious and timeless atmosphere. The property is technically above standard – equipped with electric underfloor heating supplemented by radiators, wood-burning stove, air conditioning, its own well with filtration, as well as an alarm and camera system.
The expansive grounds include a mature orchard and established trees. Thanks to a partial building restriction, the location will retain its undisturbed and authentic character in the future. Parking is provided by two covered spaces and the option of four additional outdoor spaces directly on the plot.
completion 2025
Scandinavian-style design interior
Finnish sauna and wood-burning stove
air conditioning
Starlink internet connection
alarm and camera security system
partial building restriction ensuring exclusivity
hunting region with abundant wildlife
energy Certificate A
更多
Designed in a Scandinavian style, the home features an airy, timeless interior with an open gallery and loft. The main living area includes a lounge with a wood-burning stove, a dining area for 6–7 people, and a fully fitted modern kitchen with built-in appliances. A glazed façade visually extends the living space and ensures a seamless transition to the terrace. The ground floor further accommodates a bedroom, a bathroom with shower, a separate toilet, a utility room, and a Finnish sauna with direct access to the garden. Another bedroom with en-suite bathroom is situated on the upper level.
The interior has been conceived with a focus on clean lines, natural light, and high-quality materials. The combination of wood, concrete finishes, and a balanced colour palette creates a harmonious and timeless atmosphere. The property is technically above standard – equipped with electric underfloor heating supplemented by radiators, wood-burning stove, air conditioning, its own well with filtration, as well as an alarm and camera system.
The expansive grounds include a mature orchard and established trees. Thanks to a partial building restriction, the location will retain its undisturbed and authentic character in the future. Parking is provided by two covered spaces and the option of four additional outdoor spaces directly on the plot.
completion 2025
Scandinavian-style design interior
Finnish sauna and wood-burning stove
air conditioning
Starlink internet connection
alarm and camera security system
partial building restriction ensuring exclusivity
hunting region with abundant wildlife
energy Certificate A
生活時尚
* 鄉村生活
位於斯洛伐克的“Design chalet in the Javorníky Mountains, Bytca - Velké Rovné”是一處1,453ft²斯洛伐克出售N/A,Price Upon Request。這個高端的斯洛伐克N/A共包括2間臥室和2間浴室。你也可以尋找更多斯洛伐克的豪宅、或是搜索斯洛伐克的出售豪宅。


















