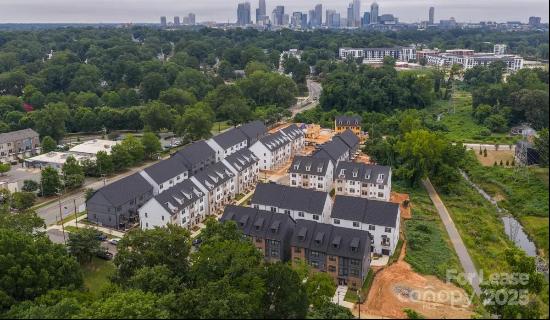出售, USD 2,245,000
946 Laurel Creek Lane, Charlotte, nc, 28211, 夏洛特, 北卡羅來納, 美國
樓盤類型 : 單獨家庭住宅
樓盤設計 : 傳統式
建築面積 : 8,171 ft² / 759 m²
佔地面積 : N/A
睡房 : 7
浴室 : 5
浴室(企缸) : 2
MLS#: 4298519
樓盤簡介
Nestled within one of Charlotte's premier luxury ZIP codes—with unrivaled proximity to SouthPark Mall, renowned restaurants, lifestyle conveniences, and exceptional private schools—this residence blends classic architectural grace with modern sophistication.
A grand Southern foyer welcomes you into an atmosphere of refinement, flowing effortlessly into a dramatic coffered-ceiling great room, an elegant dining salon, and a chef's kitchen appointed with bespoke cabinetry and high-end appliances. Seamless indoor-outdoor living is enjoyed through a screened porch and an expansive open terrace overlooking the grounds.
The main-level primary suite offers a sanctuary of serenity, showcasing a coffered ceiling and a spa-inspired bath. Also on the main floor: an impressive French-doored executive office, a secondary private office, a well-appointed utility wing with drop zone, and exceptional circulation designed for ease of living.
The upper level hosts three bedrooms, two full baths, and a flexible bonus room that may serve as a fourth bedroom or lounge. A private third-floor suite offers the ideal retreat for guests, in-laws, or an au pair, creating a truly multi-generational footprint.
The walkout lower level elevates entertaining with a custom wine cellar, full bar, billiards area, fireside living room, guest suite, fitness studio, theater room, office, and workshop—each space thoughtfully designed for connection, comfort, and leisure.
Discover the essence of timeless Southern luxury in this distinguished 7-bedroom, 5 full and 2 half-bath estate, offering more than 8,000 square feet of curated living across three levels and a private walkout lower level. Additional features include a three-car side-entry garage, walk-up workshop/storage, exceptional storage throughout, and gated community access for enhanced privacy and security.
Steeped in craftsmanship, enriched with modern amenities, and positioned in one of Charlotte's most coveted luxury enclaves—this estate embodies the enduring elegance of Southern living at its finest.
Please ask about the new appraisal if you are interested in the home.
更多
A grand Southern foyer welcomes you into an atmosphere of refinement, flowing effortlessly into a dramatic coffered-ceiling great room, an elegant dining salon, and a chef's kitchen appointed with bespoke cabinetry and high-end appliances. Seamless indoor-outdoor living is enjoyed through a screened porch and an expansive open terrace overlooking the grounds.
The main-level primary suite offers a sanctuary of serenity, showcasing a coffered ceiling and a spa-inspired bath. Also on the main floor: an impressive French-doored executive office, a secondary private office, a well-appointed utility wing with drop zone, and exceptional circulation designed for ease of living.
The upper level hosts three bedrooms, two full baths, and a flexible bonus room that may serve as a fourth bedroom or lounge. A private third-floor suite offers the ideal retreat for guests, in-laws, or an au pair, creating a truly multi-generational footprint.
The walkout lower level elevates entertaining with a custom wine cellar, full bar, billiards area, fireside living room, guest suite, fitness studio, theater room, office, and workshop—each space thoughtfully designed for connection, comfort, and leisure.
Discover the essence of timeless Southern luxury in this distinguished 7-bedroom, 5 full and 2 half-bath estate, offering more than 8,000 square feet of curated living across three levels and a private walkout lower level. Additional features include a three-car side-entry garage, walk-up workshop/storage, exceptional storage throughout, and gated community access for enhanced privacy and security.
Steeped in craftsmanship, enriched with modern amenities, and positioned in one of Charlotte's most coveted luxury enclaves—this estate embodies the enduring elegance of Southern living at its finest.
Please ask about the new appraisal if you are interested in the home.
位於美國,北卡羅來納,夏洛特的“LAUREL HILL”是一處8,171ft²夏洛特出售單獨家庭住宅,USD 2,245,000。這個高端的夏洛特單獨家庭住宅共包括7間臥室和5間浴室。你也可以尋找更多夏洛特的豪宅、或是搜索夏洛特的出售豪宅。


















