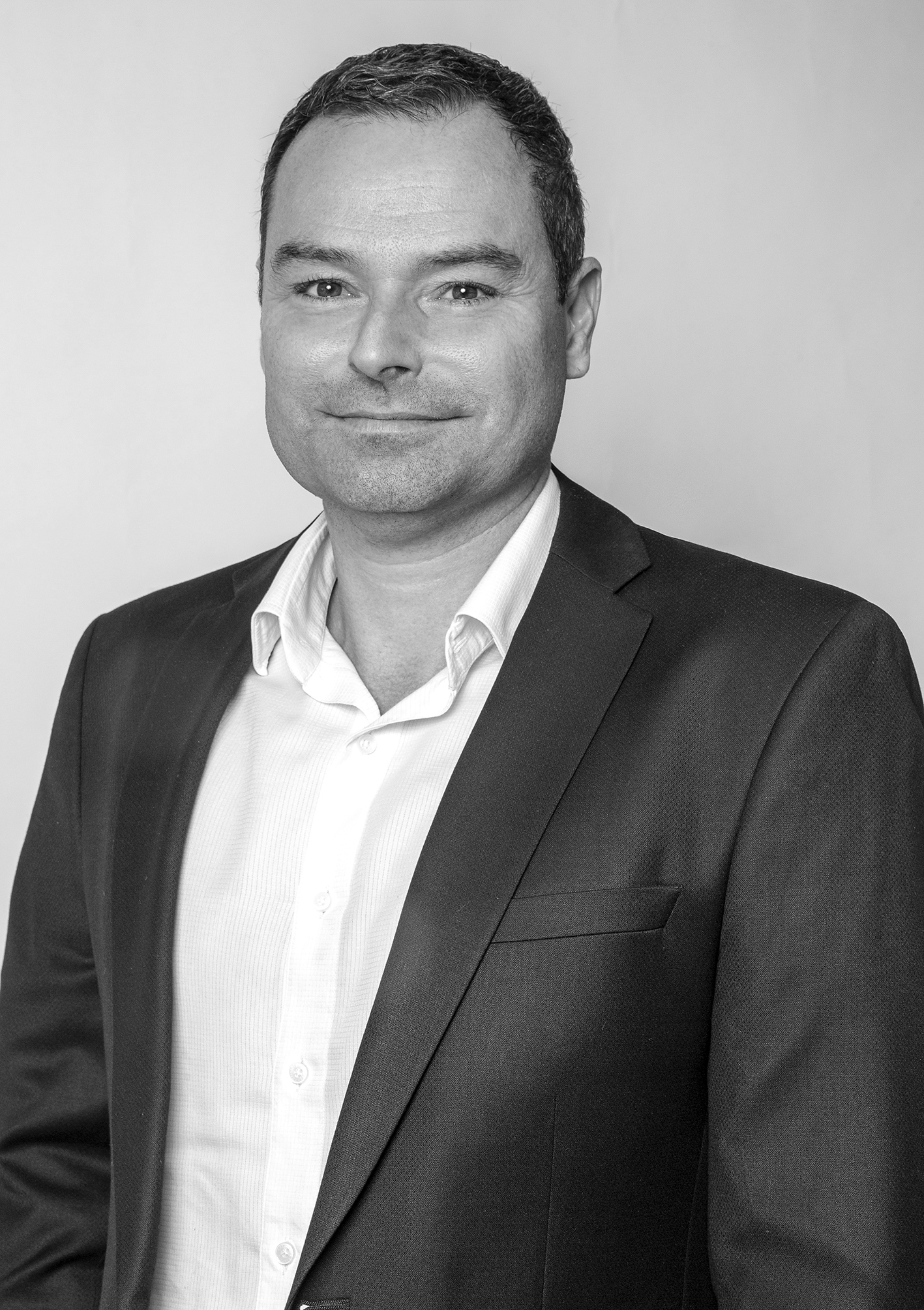出售, BRL 12,555,000
Rua Grajaú Sumaré, 聖保羅, 巴西
睡房 : 4
浴室 : 4
浴室(企缸) : 0
MLS#: 93316
樓盤簡介
New house featuring a contemporary architectural project by Pascali Semerdjian, designed to enhance natural light through expansive glass panels that create a fluid connection between the indoor spaces and the garden, surrounded by the neighborhood’s mature greenery. The social area includes a spacious living room with fireplace, an open-plan kitchen, a landscaped garden and a gourmet area. On the lower level, the private leisure area includes a swimming pool, heated whirlpool and sauna. There are four comfortable suites, all with floor-to-ceiling doors and access to terraces. The top floor offers a multifunctional room currently used as an office, with the potential to become a fourth suite overlooking the skyline. The house is fully equipped with air conditioning, home automation, solar heating, custom millwork and privileged views from the main living areas.
更多
位於巴西,聖保羅的“Contemporary design by Pascali Semerdjian and seamless integration with nature”是一處7,965ft²聖保羅出售單獨家庭住宅,BRL 12,555,000。這個高端的聖保羅單獨家庭住宅共包括4間臥室和4間浴室。你也可以尋找更多聖保羅的豪宅、或是搜索聖保羅的出售豪宅。


















