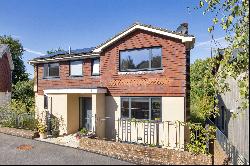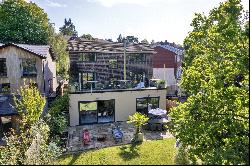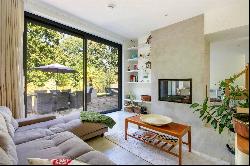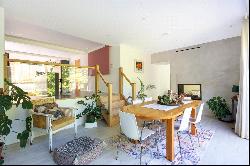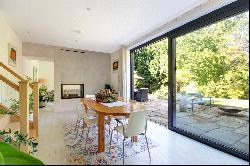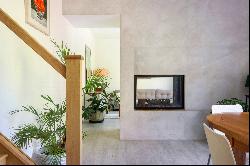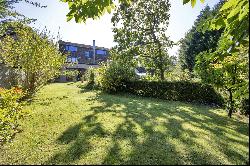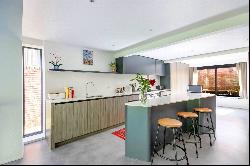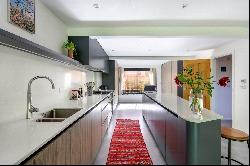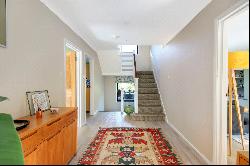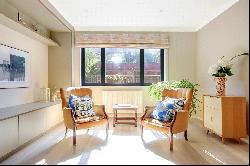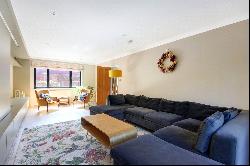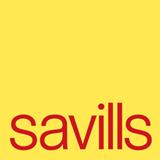出售, Guided Price: GBP 1,350,000
Birling Park Avenue, Tunbridge Wells, Kent, TN2 5LQ, 英國
樓盤類型 : 單獨家庭住宅
樓盤設計 : N/A
建築面積 : 2,923 ft² / 272 m²
佔地面積 : N/A
睡房 : 5
浴室 : 3
浴室(企缸) : 0
MLS#: N/A
樓盤簡介
Location
Birling Park Avenue is located on the popular south side of Tunbridge Wells in this highly regarded residential area. The town centre is easily accessible, being approximately 1.1 mile on foot and offering an extensive range of shops, department stores, restaurants, bars and coffee houses, together with two theatres, one of which also shows films.
The historic and picturesque Pantiles Georgian shopping colonnade and the old High Street area is a walk of approximately under a mile and the Royal Victoria Place shopping mall is reached in approximately 1.1 miles. Knights Park out of town retail park is approximately 4.4 miles and offers a multi-screen cinema complex, bowling alley, health/fitness club and further large outlet stores. Local amenities include TN2 Food and Wine, a popular and well-stocked local store and off-licence, can be found on Frant Road, next door to The Bull pub.
There are several parks and open green spaces in the vicinity, including Dunorlan Park and the town's Common, with its extensive acreage of woodland and open spaces, loved by children and dog walkers for generations, as well as Hargate Woods which are accessible off Broadwater Down. The Nevill Golf Club (approximately 0.8 miles) and Nevill Ground (tennis and cricket) is also within 0.2 miles.
The surrounding countryside is designated as an Area of Outstanding Natural Beauty and boasts several places of historic interest and attractive walks, including the famous Ashdown Forest, sailing and fishing at Bewl Water near Wadhurst and cycling trails at Bedgebury Forest.
Private and state schools: Tunbridge Wells has a number of well-regarded primary schools as well as The Mead, Rose Hill and Holmewood House preparatory schools. At secondary level, The boys' and girls' Grammars and Skinners are in the St John's area on the northern side of town, approximately 2.1 miles and the Skinners' Kent Academy in Sandown Park is approximately 2.2 miles. Independent secondary options include Beechwood Sacred Heart School, Tonbridge for boys, Mayfield for girls and co-education options at Sevenoaks, Eastbourne and Brighton.
Mainline rail: Tunbridge Wells (approximately a mile) has services to London Charing Cross (via London Bridge and Waterloo East) and Cannon Street with journey times of under an hour.
The Centaur Commuter Coach service also stops along Forest Road and at Tunbridge Wells Station.
Communications: The A21 is accessible just north of Tunbridge Wells, which links to the London M25 orbital and thereby the national motorway network, Gatwick and Heathrow airports.
Description
4 Birling Park Avenue is a sizeable, detached, family house which has undergone an extensive programme of updating and improvement, which now offers flexible accommodation set across three floors, which is light-filled, well-proportioned and highly stylish, presented to a very high standard throughout with complimentary and contemporary fixtures and fittings.
On entering, the reception hall leads to a large, welcoming formal front-to-back drawing room, with bespoke cabinetry providing good storage whilst stylishly concealing the TV/media equipment, the drawing room overlooks and opens onto a raised rear decked terrace through French doors, with a pleasant treetop outlook and views over the garden. Our clients utilise a further room on this floor as an occasional fifth bedroom/guest room which also opens onto the decked terrace and offers space for a number of uses. There is a spacious study on the ground floor to the front of the house, which is ideal for today's working from home needs and a WC completes this floor.
The lower ground floor is home to the modern, stylish, bespoke kitchen/breakfast room which is perfect for entertaining on a grand scale; the sleek base and wall cabinetry provides very good storage, there is a well-equipped range of integrated appliances, the central island offers plenty of preparation space and breakfast bar for more informal dining. Steps lead down to a further family room and a dining area with vaulted ceiling, and two sets of floor-to-ceiling, glazed sliding doors, that provide the wonderful view and direct access to the paved terrace and gardens beyond. These two spaces are seamlessly divided by an impressive and eye-catching double-sided wood fireplace.
The lower ground floor is also home to a further reception room, used by our clients as a playroom and latterly a home gym. There is a large bathroom on this floor with spa bath and separate walk-in shower. There is a good-sized utility room with sink, space for a washing machine and dryer and further storage, crucial for a busy and active household.
The first floor is home to four spacious bedrooms, a well appointed family bathroom and a separate shower room.
Outside: The house enjoys a generous and established rear garden, well screened from neighbouring property, perfect for outdoor entertaining on a large scale and child's play. 4 Birling Park Avenue also offers driveway parking for numerous vehicles directly in front of the house and above the detached double garage.
At the bottom of the garden, a gate provides convenient access to a pathway that leads directly to Warwick Park (approximately 0.2 miles).
Directions
Postcode: TN2 5LQ. From Birling Road, turn into Birling Park Avenue, no.4 will be found a little way along on the left hand side.
更多
Birling Park Avenue is located on the popular south side of Tunbridge Wells in this highly regarded residential area. The town centre is easily accessible, being approximately 1.1 mile on foot and offering an extensive range of shops, department stores, restaurants, bars and coffee houses, together with two theatres, one of which also shows films.
The historic and picturesque Pantiles Georgian shopping colonnade and the old High Street area is a walk of approximately under a mile and the Royal Victoria Place shopping mall is reached in approximately 1.1 miles. Knights Park out of town retail park is approximately 4.4 miles and offers a multi-screen cinema complex, bowling alley, health/fitness club and further large outlet stores. Local amenities include TN2 Food and Wine, a popular and well-stocked local store and off-licence, can be found on Frant Road, next door to The Bull pub.
There are several parks and open green spaces in the vicinity, including Dunorlan Park and the town's Common, with its extensive acreage of woodland and open spaces, loved by children and dog walkers for generations, as well as Hargate Woods which are accessible off Broadwater Down. The Nevill Golf Club (approximately 0.8 miles) and Nevill Ground (tennis and cricket) is also within 0.2 miles.
The surrounding countryside is designated as an Area of Outstanding Natural Beauty and boasts several places of historic interest and attractive walks, including the famous Ashdown Forest, sailing and fishing at Bewl Water near Wadhurst and cycling trails at Bedgebury Forest.
Private and state schools: Tunbridge Wells has a number of well-regarded primary schools as well as The Mead, Rose Hill and Holmewood House preparatory schools. At secondary level, The boys' and girls' Grammars and Skinners are in the St John's area on the northern side of town, approximately 2.1 miles and the Skinners' Kent Academy in Sandown Park is approximately 2.2 miles. Independent secondary options include Beechwood Sacred Heart School, Tonbridge for boys, Mayfield for girls and co-education options at Sevenoaks, Eastbourne and Brighton.
Mainline rail: Tunbridge Wells (approximately a mile) has services to London Charing Cross (via London Bridge and Waterloo East) and Cannon Street with journey times of under an hour.
The Centaur Commuter Coach service also stops along Forest Road and at Tunbridge Wells Station.
Communications: The A21 is accessible just north of Tunbridge Wells, which links to the London M25 orbital and thereby the national motorway network, Gatwick and Heathrow airports.
Description
4 Birling Park Avenue is a sizeable, detached, family house which has undergone an extensive programme of updating and improvement, which now offers flexible accommodation set across three floors, which is light-filled, well-proportioned and highly stylish, presented to a very high standard throughout with complimentary and contemporary fixtures and fittings.
On entering, the reception hall leads to a large, welcoming formal front-to-back drawing room, with bespoke cabinetry providing good storage whilst stylishly concealing the TV/media equipment, the drawing room overlooks and opens onto a raised rear decked terrace through French doors, with a pleasant treetop outlook and views over the garden. Our clients utilise a further room on this floor as an occasional fifth bedroom/guest room which also opens onto the decked terrace and offers space for a number of uses. There is a spacious study on the ground floor to the front of the house, which is ideal for today's working from home needs and a WC completes this floor.
The lower ground floor is home to the modern, stylish, bespoke kitchen/breakfast room which is perfect for entertaining on a grand scale; the sleek base and wall cabinetry provides very good storage, there is a well-equipped range of integrated appliances, the central island offers plenty of preparation space and breakfast bar for more informal dining. Steps lead down to a further family room and a dining area with vaulted ceiling, and two sets of floor-to-ceiling, glazed sliding doors, that provide the wonderful view and direct access to the paved terrace and gardens beyond. These two spaces are seamlessly divided by an impressive and eye-catching double-sided wood fireplace.
The lower ground floor is also home to a further reception room, used by our clients as a playroom and latterly a home gym. There is a large bathroom on this floor with spa bath and separate walk-in shower. There is a good-sized utility room with sink, space for a washing machine and dryer and further storage, crucial for a busy and active household.
The first floor is home to four spacious bedrooms, a well appointed family bathroom and a separate shower room.
Outside: The house enjoys a generous and established rear garden, well screened from neighbouring property, perfect for outdoor entertaining on a large scale and child's play. 4 Birling Park Avenue also offers driveway parking for numerous vehicles directly in front of the house and above the detached double garage.
At the bottom of the garden, a gate provides convenient access to a pathway that leads directly to Warwick Park (approximately 0.2 miles).
Directions
Postcode: TN2 5LQ. From Birling Road, turn into Birling Park Avenue, no.4 will be found a little way along on the left hand side.
位於英國的“Birling Park Avenue, Tunbridge Wells, Kent, TN2 5LQ”是一處2,923ft²英國出售單獨家庭住宅,Guided Price: GBP 1,350,000。這個高端的英國單獨家庭住宅共包括5間臥室和3間浴室。你也可以尋找更多英國的豪宅、或是搜索英國的出售豪宅。

