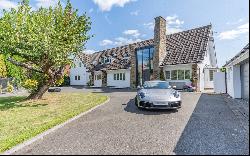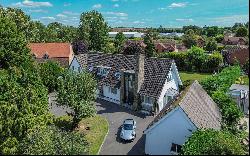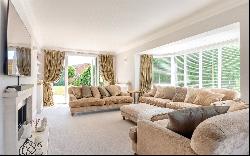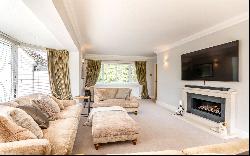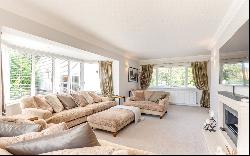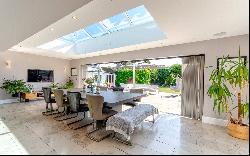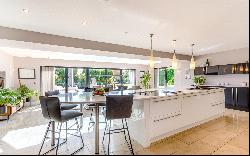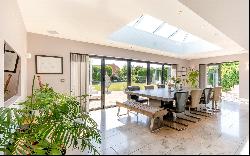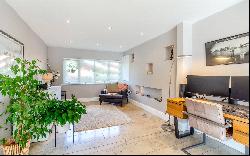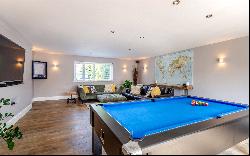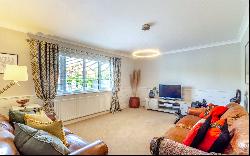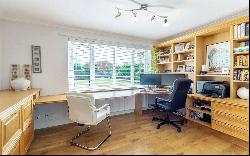出售, Guided Price: GBP 925,000
Pinfold Lane, Bottesford, Nottingham, Leicestershire, NG13 0AR, 英國
樓盤類型 : 單獨家庭住宅
樓盤設計 : N/A
建築面積 : 3,883 ft² / 361 m²
佔地面積 : N/A
睡房 : 5
浴室 : 3
浴室(企缸) : 0
MLS#: N/A
樓盤簡介
Location
Evergreen House nestles in the heart of this highly sought after village. Bottesford is a thriving village which offers a wide range of day-to-day services and amenities including village shops, pubs, medical centre, dentist and vets.
The village is within catchment for high grade schooling. For the commuter the property offers access to the A52 and A1 opening to the region's commercial and retail centres. For those needing to travel further afield swift rail access to the City of London can be found in Grantham.
Schools - There are a range of schools nearby, including Redmile Primary school and the highly regarded Grammar schools at Kings, and KGGS, in nearby Grantham. Further highly respected local schools include Priory Belvoir Academy in Bottesford and 6th form College in Melton Mowbray. There are also a number of public schools within commuting distance, such as Oakham, Uppingham, Ratcliffe College and Trent College.
Description
Evergreen House is a deceptively spacious detached family home that boasts over 3,800 sq ft of versatile accommodation over two floors nestling on a generous plot of about 0.46 acres.
This is a wonderful home for those who like to entertain with four generous reception rooms and a magnificent open plan living / dining kitchen which is drenched with natural light with full width bi-fold doors and roof lantern.
To the first floor, there are five bedrooms, three bathrooms and a useful study / reading area.
Ground floor - Front entrance door with glazed side panels opening through to:
Reception hall, a wonderful full height hallway with double glazed windows from floor to ceiling, wood strip flooring, stairs to the first floor and built in cloaks cupboard.
Sitting room, a triple aspect room, window to the front elevation, double glazed bay window to the side and double glazed French doors to the rear. Feature fireplace surround with inset gas fire, wall light point and fitted shelving.
Study/home office, double glazed window to the rear elevation, a range of fitted office furniture to include desk cabinets and book shelving.
Family room/snug, double glazed window to the front elevation and feature panelling to dado height.
L- shaped living dining kitchen, a magnificent entertaining room and comprises:
Kitchen area, base and wall, stone worksurfaces, a generous shaped island unit incorporating induction hob, concealed extractor hood, Franke sink unit, Quooker tap and breakfast bar. A range of Miele appliances to include coffee machine, microwave and two electric ovens. Integrated larder fridge, dishwasher and wine cooler.
Sitting area, a double glazed window to the front elevation, tiled flooring with underfloor heating and opening through to the dining area. Bi-fold doors leading out onto the rear sun terrace and double glazed patio doors to the side, a generous roof lantern providing natural light and ceiling speakers.
Rear lobby, with door to the rear elevation, wall mounted gas boiler and access to the utility area. Base units incorporating sink unit and plumbing for washer.
Downstairs cloaks, wall hung wash hand basin, WC and frosted window to the front elevation.
Games room, a dual aspect room with double glazed windows to the front elevation, bi-fold double glazed doors to the rear, wall light points and wiring for TV.
First floor - Gallery landing, built-in storage cupboard, double glazed window to the front and doors leading to:
Bedroom two, double glazed window to the side elevation and fitted wardrobes. En suite shower room, WC, vanity unit incorporating wash hand basin, shower enclosure, towel radiator and frosted double glazed window to the rear.
Family bathroom, a recently fitted suite, WC, shower enclosure, freestanding slipper bath, wall hung wash hand basin, frosted double glazed window to the rear, tower radiator feature tiling to the floor.
Bedroom three, double glazed window to the rear elevation and fitted wardrobes.
Bedroom four, radiator double glazed Velux window and access to roof void.
Study area, a continuation of the landing with double glazed window to the rear and built-in linen cupboard.
Bedroom five, double glazed Velux window and further double glazed window to the front elevation.
Principal bedroom, a generous room with vaulted ceiling, double glazed French doors to the rear elevation with Juliet balcony. Walk-in wardrobe with multiple shelving and hanging space.
En suite bathroom, shower enclosure, wall hung wash hand basin, WC, frosted double glazed window to the front, tiled flooring with underfloor heating, towel radiator, LED up-lighting.
Outside - To the front, the property is approached via remote controlled wrought iron gates opening onto the in and out driveway providing car standing for numerous vehicles and access to:
Detached triple garage, remote up and over door, power and light. A fixed staircase giving access to an overhead room, three double glazed Velux windows, this room has the potential to become a home office, gymnasium / games room or a self contained annexe.
To the rear, a generous full width paved patio area, ideal for entertaining, outside lighting and power points. The main garden is laid mainly to lawn, flower boards and a variety of mature trees and shrubs.
There is a generous cabin which is currently used as a gymnasium and also houses a sauna and hot tub. Bi-fold doors to the front elevations, power and light.
更多
Evergreen House nestles in the heart of this highly sought after village. Bottesford is a thriving village which offers a wide range of day-to-day services and amenities including village shops, pubs, medical centre, dentist and vets.
The village is within catchment for high grade schooling. For the commuter the property offers access to the A52 and A1 opening to the region's commercial and retail centres. For those needing to travel further afield swift rail access to the City of London can be found in Grantham.
Schools - There are a range of schools nearby, including Redmile Primary school and the highly regarded Grammar schools at Kings, and KGGS, in nearby Grantham. Further highly respected local schools include Priory Belvoir Academy in Bottesford and 6th form College in Melton Mowbray. There are also a number of public schools within commuting distance, such as Oakham, Uppingham, Ratcliffe College and Trent College.
Description
Evergreen House is a deceptively spacious detached family home that boasts over 3,800 sq ft of versatile accommodation over two floors nestling on a generous plot of about 0.46 acres.
This is a wonderful home for those who like to entertain with four generous reception rooms and a magnificent open plan living / dining kitchen which is drenched with natural light with full width bi-fold doors and roof lantern.
To the first floor, there are five bedrooms, three bathrooms and a useful study / reading area.
Ground floor - Front entrance door with glazed side panels opening through to:
Reception hall, a wonderful full height hallway with double glazed windows from floor to ceiling, wood strip flooring, stairs to the first floor and built in cloaks cupboard.
Sitting room, a triple aspect room, window to the front elevation, double glazed bay window to the side and double glazed French doors to the rear. Feature fireplace surround with inset gas fire, wall light point and fitted shelving.
Study/home office, double glazed window to the rear elevation, a range of fitted office furniture to include desk cabinets and book shelving.
Family room/snug, double glazed window to the front elevation and feature panelling to dado height.
L- shaped living dining kitchen, a magnificent entertaining room and comprises:
Kitchen area, base and wall, stone worksurfaces, a generous shaped island unit incorporating induction hob, concealed extractor hood, Franke sink unit, Quooker tap and breakfast bar. A range of Miele appliances to include coffee machine, microwave and two electric ovens. Integrated larder fridge, dishwasher and wine cooler.
Sitting area, a double glazed window to the front elevation, tiled flooring with underfloor heating and opening through to the dining area. Bi-fold doors leading out onto the rear sun terrace and double glazed patio doors to the side, a generous roof lantern providing natural light and ceiling speakers.
Rear lobby, with door to the rear elevation, wall mounted gas boiler and access to the utility area. Base units incorporating sink unit and plumbing for washer.
Downstairs cloaks, wall hung wash hand basin, WC and frosted window to the front elevation.
Games room, a dual aspect room with double glazed windows to the front elevation, bi-fold double glazed doors to the rear, wall light points and wiring for TV.
First floor - Gallery landing, built-in storage cupboard, double glazed window to the front and doors leading to:
Bedroom two, double glazed window to the side elevation and fitted wardrobes. En suite shower room, WC, vanity unit incorporating wash hand basin, shower enclosure, towel radiator and frosted double glazed window to the rear.
Family bathroom, a recently fitted suite, WC, shower enclosure, freestanding slipper bath, wall hung wash hand basin, frosted double glazed window to the rear, tower radiator feature tiling to the floor.
Bedroom three, double glazed window to the rear elevation and fitted wardrobes.
Bedroom four, radiator double glazed Velux window and access to roof void.
Study area, a continuation of the landing with double glazed window to the rear and built-in linen cupboard.
Bedroom five, double glazed Velux window and further double glazed window to the front elevation.
Principal bedroom, a generous room with vaulted ceiling, double glazed French doors to the rear elevation with Juliet balcony. Walk-in wardrobe with multiple shelving and hanging space.
En suite bathroom, shower enclosure, wall hung wash hand basin, WC, frosted double glazed window to the front, tiled flooring with underfloor heating, towel radiator, LED up-lighting.
Outside - To the front, the property is approached via remote controlled wrought iron gates opening onto the in and out driveway providing car standing for numerous vehicles and access to:
Detached triple garage, remote up and over door, power and light. A fixed staircase giving access to an overhead room, three double glazed Velux windows, this room has the potential to become a home office, gymnasium / games room or a self contained annexe.
To the rear, a generous full width paved patio area, ideal for entertaining, outside lighting and power points. The main garden is laid mainly to lawn, flower boards and a variety of mature trees and shrubs.
There is a generous cabin which is currently used as a gymnasium and also houses a sauna and hot tub. Bi-fold doors to the front elevations, power and light.
位於英國的“Pinfold Lane, Bottesford, Nottingham, Leicestershire, NG13 0AR”是一處3,883ft²英國出售單獨家庭住宅,Guided Price: GBP 925,000。這個高端的英國單獨家庭住宅共包括5間臥室和3間浴室。你也可以尋找更多英國的豪宅、或是搜索英國的出售豪宅。

