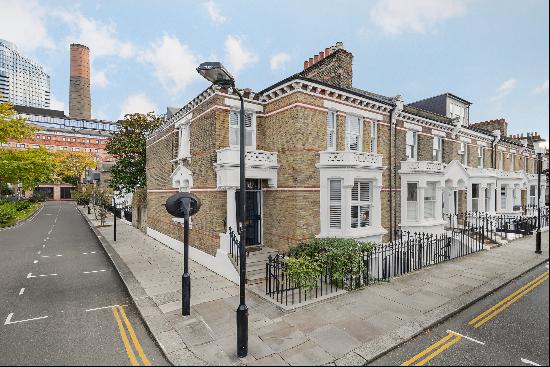出售, Guided Price: GBP 1,395,000
Chestnut Grove, London, SW12 8JF, 倫敦, 英格蘭, 英國
樓盤類型 : 單獨家庭住宅
樓盤設計 : N/A
建築面積 : 1,706 ft² / 158 m²
佔地面積 : N/A
睡房 : 4
浴室 : 2
浴室(企缸) : 0
MLS#: N/A
樓盤簡介
Location
Chestnut Grove is situated in the highly desirable Nightingale Triangle. This residential street is renowned for its attractive period properties, peaceful atmosphere, and close proximity to excellent local amenities and green spaces.
The expansive green spaces of Wandsworth Common and Clapham Common are both approximately 0.6 miles away. These parks provide recreational facilities including tennis courts.
Balham High Road (0.4 miles away) offers a vibrant selection of shops, cafés, restaurants, and supermarkets, including Waitrose and Sainsbury's.
The property benefits from excellent transport connections. Balham Station, approximately 0.4 miles away, provides both National Rail services to London Victoria and the Northern Line of the London Underground, offering quick and convenient access to central London and the West End.
The Nightingale Triangle area is renowned for its excellent selection of schools, both state and private. Including Holy Ghost Primary School, Hornsby House, Broomwood Hall, and Thomas' Clapham.
Agent note: Please note all distances have been taken from Google maps and are approximate.
Description
Located on a desirable residential street within the sought-after Nightingale Triangle, this beautifully presented four-bedroom terraced house offers over 1,700 sq ft of living space.
Upon entering, the ground floor welcomes you with a bright and spacious reception room to the right, featuring a large bay window that floods the space with natural light, a charming decorative fireplace, and elegant wooden flooring. Adjacent is a versatile dining room, perfect for hosting guests, with direct access to the garden.
To the rear of the property, a generous kitchen/breakfast room offers an excellent everyday living and dining space. The kitchen is fitted with a a built-in NEFF oven and hob. The dining area is set to the rear, with French doors opening onto a south-west facing garden — a paved space ideal for summer dining and relaxation, with potential to introduce further planting or shrubbery.
Upstairs, the first floor boasts a spacious primary bedroom with bay window, offering abundant natural light and room for additional furnishings. There are two further well-proportioned bedrooms, both benefiting from built-in wardrobes. A family bathroom with bath completes this level.
The second floor comprises a fourth bedroom, a second bathroom with bath, and useful eaves storage, ideal for seasonal items or additional household needs.
Additional features include a cellar on the lower ground floor, providing further storage.
更多
Chestnut Grove is situated in the highly desirable Nightingale Triangle. This residential street is renowned for its attractive period properties, peaceful atmosphere, and close proximity to excellent local amenities and green spaces.
The expansive green spaces of Wandsworth Common and Clapham Common are both approximately 0.6 miles away. These parks provide recreational facilities including tennis courts.
Balham High Road (0.4 miles away) offers a vibrant selection of shops, cafés, restaurants, and supermarkets, including Waitrose and Sainsbury's.
The property benefits from excellent transport connections. Balham Station, approximately 0.4 miles away, provides both National Rail services to London Victoria and the Northern Line of the London Underground, offering quick and convenient access to central London and the West End.
The Nightingale Triangle area is renowned for its excellent selection of schools, both state and private. Including Holy Ghost Primary School, Hornsby House, Broomwood Hall, and Thomas' Clapham.
Agent note: Please note all distances have been taken from Google maps and are approximate.
Description
Located on a desirable residential street within the sought-after Nightingale Triangle, this beautifully presented four-bedroom terraced house offers over 1,700 sq ft of living space.
Upon entering, the ground floor welcomes you with a bright and spacious reception room to the right, featuring a large bay window that floods the space with natural light, a charming decorative fireplace, and elegant wooden flooring. Adjacent is a versatile dining room, perfect for hosting guests, with direct access to the garden.
To the rear of the property, a generous kitchen/breakfast room offers an excellent everyday living and dining space. The kitchen is fitted with a a built-in NEFF oven and hob. The dining area is set to the rear, with French doors opening onto a south-west facing garden — a paved space ideal for summer dining and relaxation, with potential to introduce further planting or shrubbery.
Upstairs, the first floor boasts a spacious primary bedroom with bay window, offering abundant natural light and room for additional furnishings. There are two further well-proportioned bedrooms, both benefiting from built-in wardrobes. A family bathroom with bath completes this level.
The second floor comprises a fourth bedroom, a second bathroom with bath, and useful eaves storage, ideal for seasonal items or additional household needs.
Additional features include a cellar on the lower ground floor, providing further storage.


















