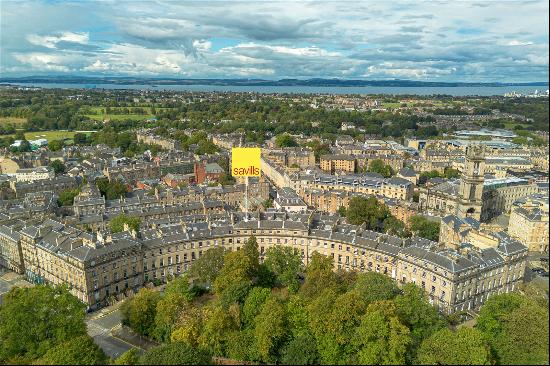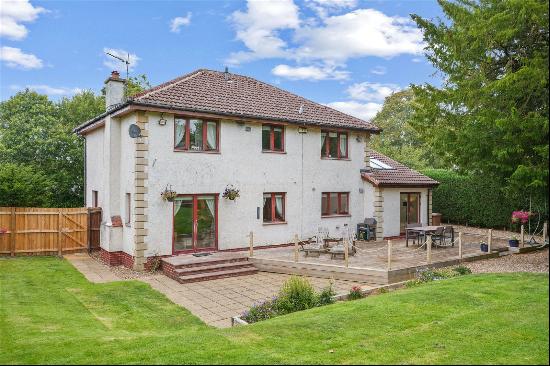出售, Offers Over: GBP 795,000
Garvock Hill, Dunfermline, Fife, KY12 7UU, 愛丁堡, 蘇格蘭, 英國
樓盤類型 : 單獨家庭住宅
樓盤設計 : N/A
建築面積 : 4,374 ft² / 406 m²
佔地面積 : N/A
睡房 : 6
浴室 : 3
浴室(企缸) : 0
MLS#: N/A
樓盤簡介
Location
Craigmount, 26 Garvock Hill, is situated in the historic city of Dunfermline, which is renowned for its famous Abbey and as the birthplace of the philanthropist Andrew Carnegie. It has a good road and rail network making it one of the most accessible towns in central Scotland. There are a broad range of amenities including professional services, shopping and leisure facilities. The Abbey and museums are a popular draw and the Alhambra Theatre is on the circuit of many international artists. The Queen Margaret Hospital is located northeast of the town, about 1.5 miles from the house. Fife Leisure Park is within a mile and has an Odeon cinema, Bannatynes Health Club and Spa and several restaurants.
The M90 provides excellent access to Edinburgh and Perth while to the west Glasgow is accessed via the Kincardine Bridge or Clackmannanshire Bridge. Dunfermline Queen Margaret railway station (1.2 miles) offers regular and direct services to Edinburgh's stations, including Waverley (under 35 minutes), Edinburgh Gateway (under 25 minutes) and Haymarket (under 30 minutes). Halbeath Park & Ride (3.2 mile) offers frequent bus services to Edinburgh. Inverkeithing railway station is just over 5 miles, and Edinburgh International Airport is only 16 miles away.
There are extensive private schooling options both in Edinburgh and at Dollar Academy (16 miles). Dollar Academy and most of the Edinburgh independent schools have bus collection points locally. Two of Dunfermline's high schools are relocating to the new Educational Campus in the vicinity of the nearby leisure park.
Description
Craigmount is a beautifully presented detached Edwardian home, originally constructed in 1912, offering generously proportioned accommodation arranged over three floors. The formal entrance, located on the southern side of the property, opens into a bright vestibule featuring original mosaic tiles. This leads into a welcoming entrance hall rich in period character, showcasing attractive features such as wood panelling, stained glass windows, and intricate ceiling cornicing. From here, there is access to a WC, under-stair storage, and a graceful staircase ascending to the upper floors. A distinctive feature is the large arched stained glass window.
To the left of the entrance hall is the sitting room. This is a beautifully bright and elegant space with a traditional fireplace, ceiling cornicing, built-in storage, and a large south-facing bay window overlooking the garden. Adjacent lies the drawing room, another fine reception space featuring a further bay window, ceiling cornice detailing, an original press cupboard, and a period fireplace.
To the right of the hall is the fabulous open-plan kitchen and dining/living room, which has been stylishly renovated while retaining its period charm. With high ceilings, panelling, cornicing, and bay windows overlooking the garden, this superb space is both functional and sociable. The kitchen is exceptionally well-appointed, featuring four Siemens ovens, a Siemens hob, two sinks, extensive storage, and a walk-in pantry.
A side hall off the kitchen leads to a well-equipped utility room with additional storage and space for a washing machine and tumble dryer. Adjacent is a bright, peaceful study, benefiting from three windows and a skylight, making it an ideal home office. The inner hallway also provides access to a secondary staircase and a back door, which leads conveniently to the parking area and garage/ coach house.
On the first floor there are three spacious bedrooms off a large landing. Bedroom one is generously sized and features built in wardrobes, garden views, and a large en suite bathroom with both bath and a separate shower.
Bedrooms two and three are also accessed from the central landing. They are both double rooms with south facing views and built in storage. Opposite sits the large family bathroom, with freestanding bath, separate shower, and bay windows. Conveniently placed next door is the linen cupboard with built in storage.
On the second floor are three additional bedrooms, two large built in cupboards, eaves storage, and a further bathroom.
Craigmount sits in a plot of around 0.35 acres. This includes a lawn, flowerbeds, patio area, and a pathway around the property. There is parking for several cars, along with a garage with an upper floor (the former coach house).
更多
Craigmount, 26 Garvock Hill, is situated in the historic city of Dunfermline, which is renowned for its famous Abbey and as the birthplace of the philanthropist Andrew Carnegie. It has a good road and rail network making it one of the most accessible towns in central Scotland. There are a broad range of amenities including professional services, shopping and leisure facilities. The Abbey and museums are a popular draw and the Alhambra Theatre is on the circuit of many international artists. The Queen Margaret Hospital is located northeast of the town, about 1.5 miles from the house. Fife Leisure Park is within a mile and has an Odeon cinema, Bannatynes Health Club and Spa and several restaurants.
The M90 provides excellent access to Edinburgh and Perth while to the west Glasgow is accessed via the Kincardine Bridge or Clackmannanshire Bridge. Dunfermline Queen Margaret railway station (1.2 miles) offers regular and direct services to Edinburgh's stations, including Waverley (under 35 minutes), Edinburgh Gateway (under 25 minutes) and Haymarket (under 30 minutes). Halbeath Park & Ride (3.2 mile) offers frequent bus services to Edinburgh. Inverkeithing railway station is just over 5 miles, and Edinburgh International Airport is only 16 miles away.
There are extensive private schooling options both in Edinburgh and at Dollar Academy (16 miles). Dollar Academy and most of the Edinburgh independent schools have bus collection points locally. Two of Dunfermline's high schools are relocating to the new Educational Campus in the vicinity of the nearby leisure park.
Description
Craigmount is a beautifully presented detached Edwardian home, originally constructed in 1912, offering generously proportioned accommodation arranged over three floors. The formal entrance, located on the southern side of the property, opens into a bright vestibule featuring original mosaic tiles. This leads into a welcoming entrance hall rich in period character, showcasing attractive features such as wood panelling, stained glass windows, and intricate ceiling cornicing. From here, there is access to a WC, under-stair storage, and a graceful staircase ascending to the upper floors. A distinctive feature is the large arched stained glass window.
To the left of the entrance hall is the sitting room. This is a beautifully bright and elegant space with a traditional fireplace, ceiling cornicing, built-in storage, and a large south-facing bay window overlooking the garden. Adjacent lies the drawing room, another fine reception space featuring a further bay window, ceiling cornice detailing, an original press cupboard, and a period fireplace.
To the right of the hall is the fabulous open-plan kitchen and dining/living room, which has been stylishly renovated while retaining its period charm. With high ceilings, panelling, cornicing, and bay windows overlooking the garden, this superb space is both functional and sociable. The kitchen is exceptionally well-appointed, featuring four Siemens ovens, a Siemens hob, two sinks, extensive storage, and a walk-in pantry.
A side hall off the kitchen leads to a well-equipped utility room with additional storage and space for a washing machine and tumble dryer. Adjacent is a bright, peaceful study, benefiting from three windows and a skylight, making it an ideal home office. The inner hallway also provides access to a secondary staircase and a back door, which leads conveniently to the parking area and garage/ coach house.
On the first floor there are three spacious bedrooms off a large landing. Bedroom one is generously sized and features built in wardrobes, garden views, and a large en suite bathroom with both bath and a separate shower.
Bedrooms two and three are also accessed from the central landing. They are both double rooms with south facing views and built in storage. Opposite sits the large family bathroom, with freestanding bath, separate shower, and bay windows. Conveniently placed next door is the linen cupboard with built in storage.
On the second floor are three additional bedrooms, two large built in cupboards, eaves storage, and a further bathroom.
Craigmount sits in a plot of around 0.35 acres. This includes a lawn, flowerbeds, patio area, and a pathway around the property. There is parking for several cars, along with a garage with an upper floor (the former coach house).
位於英國,蘇格蘭,愛丁堡的“Garvock Hill, Dunfermline, Fife, KY12 7UU”是一處4,374ft²愛丁堡出售單獨家庭住宅,Offers Over: GBP 795,000。這個高端的愛丁堡單獨家庭住宅共包括6間臥室和3間浴室。你也可以尋找更多愛丁堡的豪宅、或是搜索愛丁堡的出售豪宅。


















