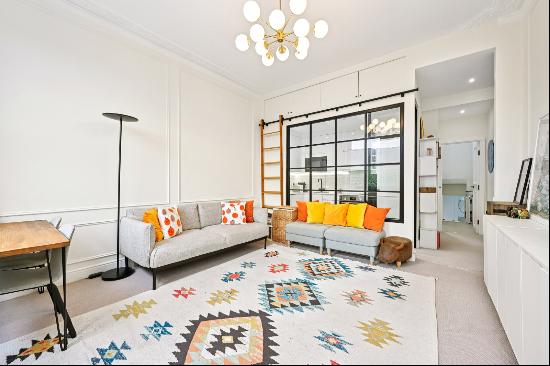出售, Guided Price: GBP 1,895,000
Maple Lodge, Abbots Walk, Kensington Green, London, W8 5UN, 倫敦, 英格蘭, 英國
樓盤類型 : 普通公寓
樓盤設計 : N/A
建築面積 : 1,248 ft² / 116 m²
佔地面積 : N/A
睡房 : 2
浴室 : 2
浴室(企缸) : 0
MLS#: N/A
樓盤簡介
Location
Maple Lodge is situated in the Kensington Green development and is looked after by a 24hr porter service and also has a gym and secure underground car-park in which this property has one designated space.
It is also conveniently located for the excellent transport links in the area (Piccadilly, District & Circle Lines), Waitrose and Sainsbury's superstores as well as the many shops and restaurants on Kensington High Street and Gloucester Road. Holland Park and Kensington Gardens are also within 1 mile.
Description
A fabulous two bedroom, two bathroom flat situated in this wonderful gated private development with access to a residents gym and communal gardens. The flat is situated on the third floor with lift and porter.
The reception room with dining area has South facing views over the communal gardens with both bedrooms having a North aspect. The principal bedroom benefits from a en suite bathroom. There is a further double bedroom, a family bathroom, separate kitchen and ample storage throughout.
The property further benefits from a designated underground parking space.
更多
Maple Lodge is situated in the Kensington Green development and is looked after by a 24hr porter service and also has a gym and secure underground car-park in which this property has one designated space.
It is also conveniently located for the excellent transport links in the area (Piccadilly, District & Circle Lines), Waitrose and Sainsbury's superstores as well as the many shops and restaurants on Kensington High Street and Gloucester Road. Holland Park and Kensington Gardens are also within 1 mile.
Description
A fabulous two bedroom, two bathroom flat situated in this wonderful gated private development with access to a residents gym and communal gardens. The flat is situated on the third floor with lift and porter.
The reception room with dining area has South facing views over the communal gardens with both bedrooms having a North aspect. The principal bedroom benefits from a en suite bathroom. There is a further double bedroom, a family bathroom, separate kitchen and ample storage throughout.
The property further benefits from a designated underground parking space.


















