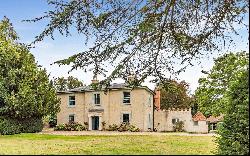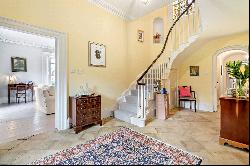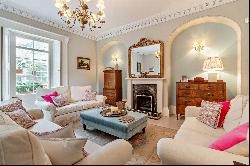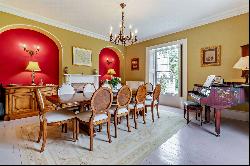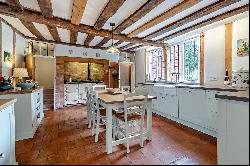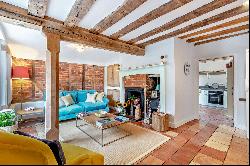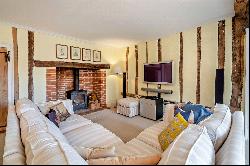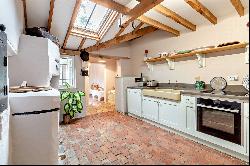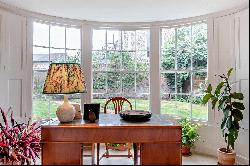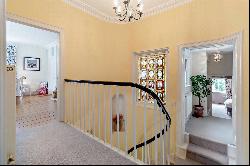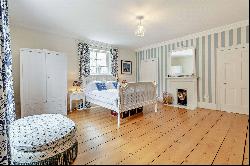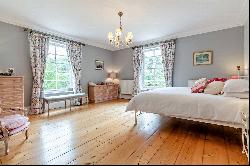出售, Guided Price: GBP 1,900,000
Swardeston, Norwich, Norfolk, NR14 8DG, 英國
樓盤類型 : 單獨家庭住宅
樓盤設計 : N/A
建築面積 : 4,905 ft² / 456 m²
佔地面積 : N/A
睡房 : 7
浴室 : 4
浴室(企缸) : 0
MLS#: N/A
樓盤簡介
Location
The village of Swardeston is a sought-after south Norfolk village just four miles from Norwich, the cathedral city and regional centre of East Anglia. Within the village is a bakery and the attractive Swardeston common is within ¼ mile and offers good walking and renowned cricket pitch.
On the outskirts of Norwich off the A140 is a large Tesco supermarket and in the village of Eaton, approximately two miles towards Norwich is a Waitrose supermarket. Further shopping facilities include banks, hairdressers, take-aways and a public house. Schools in the primary sector are in nearby Mulbarton and in the private sector at Norwich. There is a bus service from Swardeston to Norwich. From Norwich Thorpe Railway Station there is a fast-electrified rail service to London Liverpool Street with a fastest journey time of 1 hour 30 minutes.
Description
The Old Rectory is a most attractive, Grade II listed property situated in the popular village of Swardeston, about four miles to the south of Norwich. Offering characterful accommodation of about 5000sq feet to the main house, a 1500 sq ft converted coach house and grounds of about seven acres, the Old Rectory is a magnificent home which must be viewed to be appreciated.
Dating back to the 16th century with later Georgian additions, the property has been renovated during their current tenure to create a charming family home.
Upon entry, an impressive reception hall sets the tone, featuring a rare 16th-century stained glass window by the Norwich School, depicting the Kings of England. The principal reception rooms are arranged symmetrically, with a formal dining room to one side and a refined drawing room to the other, the latter opening into a Victorian conservatory.
The morning room is particularly atmospheric, enjoying a brick inglenook fireplace with wood-burning stove and a bay window offering views across the walled garden and village church. The kitchen is both characterful and practical, fitted with shaker-style cabinetry, pamment flooring, and a four-oven Aga. It flows into a bay-fronted sitting room, both spaces benefitting from underfloor heating and views over the rear gardens.
Period features are retained throughout, including sash and shuttered windows, timber flooring, and original detailing. Ancillary spaces include a utility room, former dairy, game larder, and a courtyard with a range of outbuildings. A butler’s pantry, cellar, study, and ground floor shower room enhance the home’s practicality.
An elegant staircase leads to the first floor, where the principal bedroom enjoys elevated views and an en suite bathroom with walk-in shower, bath and twin basins. A further double bedroom has access to a 'Jack & Jill' bathroom featuring twin basins, bath and walk-in shower and a single bedroom (currently a dressing room) overlook the formal gardens and half moat. The rear wing of the house, offers five additional bedrooms with these served by a third bathroom and a shower room.
The Old Rectory is accessed via a five-bar gate leading to a gravelled driveway which provides parking for numerous vehicles and leads to a detached cart lodge which triple bay shed and single bay garage. A useful storage room above provides several potential uses.
A half moat borders the front garden. A pathway through a mature hedge leads to a secluded lawned area with an original brick-built greenhouse, established borders, and access to a walled garden adjacent to the church.
To the rear, the south-facing garden is mainly laid to lawn with mature shrubs, hedging and roses.
The plot encompasses about 7 acres and the mixture of paddocks, woodland and formal gardens create a superb outdoor space.
The coach house within the grounds was converted by the current owners to provide exceptional annexe accommodation. This two bedroom property is single storey and is perfectly placed to allow privacy between residences but convenience. This extra space could be utilised to generate an income if desired or ideal guest accommodation as well as multi-generational living.
更多
The village of Swardeston is a sought-after south Norfolk village just four miles from Norwich, the cathedral city and regional centre of East Anglia. Within the village is a bakery and the attractive Swardeston common is within ¼ mile and offers good walking and renowned cricket pitch.
On the outskirts of Norwich off the A140 is a large Tesco supermarket and in the village of Eaton, approximately two miles towards Norwich is a Waitrose supermarket. Further shopping facilities include banks, hairdressers, take-aways and a public house. Schools in the primary sector are in nearby Mulbarton and in the private sector at Norwich. There is a bus service from Swardeston to Norwich. From Norwich Thorpe Railway Station there is a fast-electrified rail service to London Liverpool Street with a fastest journey time of 1 hour 30 minutes.
Description
The Old Rectory is a most attractive, Grade II listed property situated in the popular village of Swardeston, about four miles to the south of Norwich. Offering characterful accommodation of about 5000sq feet to the main house, a 1500 sq ft converted coach house and grounds of about seven acres, the Old Rectory is a magnificent home which must be viewed to be appreciated.
Dating back to the 16th century with later Georgian additions, the property has been renovated during their current tenure to create a charming family home.
Upon entry, an impressive reception hall sets the tone, featuring a rare 16th-century stained glass window by the Norwich School, depicting the Kings of England. The principal reception rooms are arranged symmetrically, with a formal dining room to one side and a refined drawing room to the other, the latter opening into a Victorian conservatory.
The morning room is particularly atmospheric, enjoying a brick inglenook fireplace with wood-burning stove and a bay window offering views across the walled garden and village church. The kitchen is both characterful and practical, fitted with shaker-style cabinetry, pamment flooring, and a four-oven Aga. It flows into a bay-fronted sitting room, both spaces benefitting from underfloor heating and views over the rear gardens.
Period features are retained throughout, including sash and shuttered windows, timber flooring, and original detailing. Ancillary spaces include a utility room, former dairy, game larder, and a courtyard with a range of outbuildings. A butler’s pantry, cellar, study, and ground floor shower room enhance the home’s practicality.
An elegant staircase leads to the first floor, where the principal bedroom enjoys elevated views and an en suite bathroom with walk-in shower, bath and twin basins. A further double bedroom has access to a 'Jack & Jill' bathroom featuring twin basins, bath and walk-in shower and a single bedroom (currently a dressing room) overlook the formal gardens and half moat. The rear wing of the house, offers five additional bedrooms with these served by a third bathroom and a shower room.
The Old Rectory is accessed via a five-bar gate leading to a gravelled driveway which provides parking for numerous vehicles and leads to a detached cart lodge which triple bay shed and single bay garage. A useful storage room above provides several potential uses.
A half moat borders the front garden. A pathway through a mature hedge leads to a secluded lawned area with an original brick-built greenhouse, established borders, and access to a walled garden adjacent to the church.
To the rear, the south-facing garden is mainly laid to lawn with mature shrubs, hedging and roses.
The plot encompasses about 7 acres and the mixture of paddocks, woodland and formal gardens create a superb outdoor space.
The coach house within the grounds was converted by the current owners to provide exceptional annexe accommodation. This two bedroom property is single storey and is perfectly placed to allow privacy between residences but convenience. This extra space could be utilised to generate an income if desired or ideal guest accommodation as well as multi-generational living.
位於英國的“Swardeston, Norwich, Norfolk, NR14 8DG”是一處4,905ft²英國出售單獨家庭住宅,Guided Price: GBP 1,900,000。這個高端的英國單獨家庭住宅共包括7間臥室和4間浴室。你也可以尋找更多英國的豪宅、或是搜索英國的出售豪宅。

