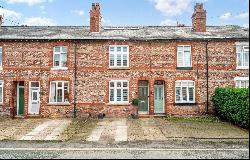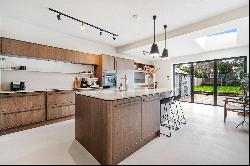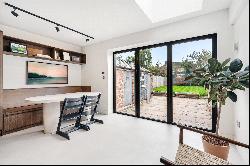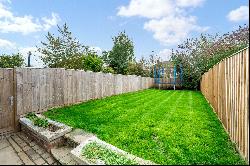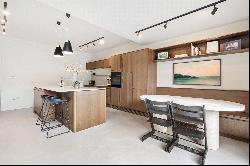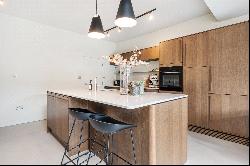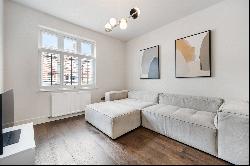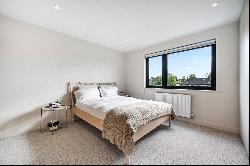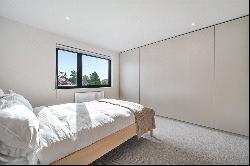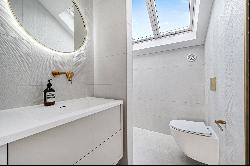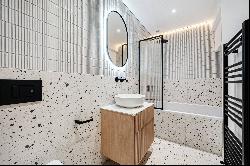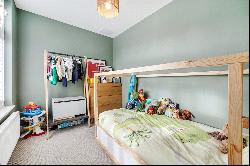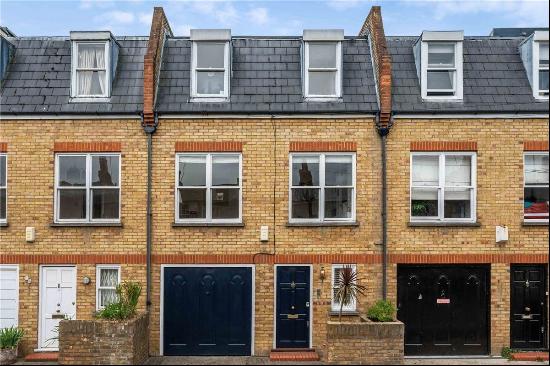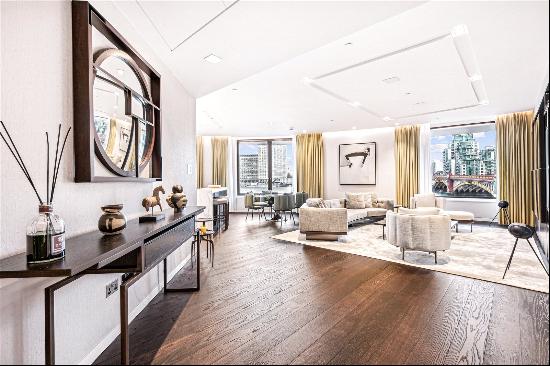出售, Offers Over: GBP 500,000
Lacey Green, Wilmslow, Cheshire, SK9 4BA, 英國
樓盤類型 : 單獨家庭住宅
樓盤設計 : N/A
建築面積 : 1,388 ft² / 129 m²
佔地面積 : N/A
睡房 : 4
浴室 : 2
浴室(企缸) : 0
MLS#: N/A
樓盤簡介
Location
Ideally positioned on Lacey Green, the property is conveniently situated 0.5 miles from the town centre amenities whilst larger shopping and recreational facilities such as Marks & Spencer, John Lewis, golf clubs and fitness centres are all within a 3.5 mile drive.
Open countryside is a short distance away, The Carrs Park is 0.3 miles away and offers delightful walks along the River Bollin to the National Trust-owned Styal Estate. The area offers an excellent selection of schooling with highly regarded local state schools and a wide choice of private schools within easy striking distance. Lacey Green Academy is 0.3 miles away, Pownall Hall School and Wilmslow High School are both less than 1.1 miles away and Wilmslow Preparatory School lies 0.7 miles away.
The property is well placed for easy access to the M56 and A34 for commuters to Manchester and the North West commercial centres. Manchester Airport lies 3.7 miles away. Wilmslow train station is 0.7 miles and offers a 1 hour 51-minute service to London Euston, a 19-minute service to Manchester Piccadilly and a 10-minute service to Manchester International Airport.
Description
This beautifully presented period terrace has been thoughtfully extended and refurbished throughout, blending period charm with contemporary design. Arranged over three floors, the property offers spacious and flexible living accommodation finished to an exceptional standard. This property has undergone a full back-to-brick renovation, including a kitchen extension, loft conversion, new windows and doors, complete rewire, new plumbing, and a new boiler and radiators. Finished with Farrow & Ball paint throughout, it combines timeless design with modern comfort. This is a rare opportunity to acquire a stunning, high-specification home in a sought-after Wilmslow location.
A welcoming entrance hallway leads to a front reception room featuring dark oak flooring, plantation shutters and modern media wiring for Virgin connection. To the rear, a magnificent open-plan kitchen, dining and family room forms the heart of the home. This space includes a Nordic Oak kitchen with integrated Bosch appliances, a Quooker boiling water tap, quartz worktops, and custom joinery providing built-in bench seating with pull-out storage. The room is flooded with natural light from bi-fold doors and a glass roof, with microcement flooring and underfloor heating creating a stylish and comfortable living environment. A useful utility area is positioned under the main staircase, offering additional storage and plumbing for laundry appliances.
On the first floor, there are three well-proportioned bedrooms, all beautifully finished with new oak fire doors, skirting, architraves, and 100% wool carpets. The front bedroom is a generous double with storage under the loft stairs and plantation shutters, while the two additional rooms provide flexibility for use as children’s bedrooms or a home office. The luxurious family bathroom is designed in a serene Japandi style, featuring an extra-wide bath, Mandarin Stone tiles, and elegant brassware from Lusso Stone.
The principal suite occupies the entire top floor and provides a tranquil retreat with excellent light from triple Velux windows. The adjoining en suite wet room sits beneath a glass roof and continues the high specification found throughout, with Mandarin Stone tiles and Lusso Stone fittings. Ample eaves storage is accessible from this level, offering practical additional space.
Externally, the property enjoys off-road parking for one to two vehicles, with wiring installed ready for an electric car charging point. The rear garden has been newly landscaped with fresh turf, new paving, and contemporary fencing and gates. Three brick-built outbuildings provide further storage, with the main outhouse housing the boiler and underfloor heating system. Outdoor water and security lighting complete the space, creating an attractive and functional outdoor area.
更多
Ideally positioned on Lacey Green, the property is conveniently situated 0.5 miles from the town centre amenities whilst larger shopping and recreational facilities such as Marks & Spencer, John Lewis, golf clubs and fitness centres are all within a 3.5 mile drive.
Open countryside is a short distance away, The Carrs Park is 0.3 miles away and offers delightful walks along the River Bollin to the National Trust-owned Styal Estate. The area offers an excellent selection of schooling with highly regarded local state schools and a wide choice of private schools within easy striking distance. Lacey Green Academy is 0.3 miles away, Pownall Hall School and Wilmslow High School are both less than 1.1 miles away and Wilmslow Preparatory School lies 0.7 miles away.
The property is well placed for easy access to the M56 and A34 for commuters to Manchester and the North West commercial centres. Manchester Airport lies 3.7 miles away. Wilmslow train station is 0.7 miles and offers a 1 hour 51-minute service to London Euston, a 19-minute service to Manchester Piccadilly and a 10-minute service to Manchester International Airport.
Description
This beautifully presented period terrace has been thoughtfully extended and refurbished throughout, blending period charm with contemporary design. Arranged over three floors, the property offers spacious and flexible living accommodation finished to an exceptional standard. This property has undergone a full back-to-brick renovation, including a kitchen extension, loft conversion, new windows and doors, complete rewire, new plumbing, and a new boiler and radiators. Finished with Farrow & Ball paint throughout, it combines timeless design with modern comfort. This is a rare opportunity to acquire a stunning, high-specification home in a sought-after Wilmslow location.
A welcoming entrance hallway leads to a front reception room featuring dark oak flooring, plantation shutters and modern media wiring for Virgin connection. To the rear, a magnificent open-plan kitchen, dining and family room forms the heart of the home. This space includes a Nordic Oak kitchen with integrated Bosch appliances, a Quooker boiling water tap, quartz worktops, and custom joinery providing built-in bench seating with pull-out storage. The room is flooded with natural light from bi-fold doors and a glass roof, with microcement flooring and underfloor heating creating a stylish and comfortable living environment. A useful utility area is positioned under the main staircase, offering additional storage and plumbing for laundry appliances.
On the first floor, there are three well-proportioned bedrooms, all beautifully finished with new oak fire doors, skirting, architraves, and 100% wool carpets. The front bedroom is a generous double with storage under the loft stairs and plantation shutters, while the two additional rooms provide flexibility for use as children’s bedrooms or a home office. The luxurious family bathroom is designed in a serene Japandi style, featuring an extra-wide bath, Mandarin Stone tiles, and elegant brassware from Lusso Stone.
The principal suite occupies the entire top floor and provides a tranquil retreat with excellent light from triple Velux windows. The adjoining en suite wet room sits beneath a glass roof and continues the high specification found throughout, with Mandarin Stone tiles and Lusso Stone fittings. Ample eaves storage is accessible from this level, offering practical additional space.
Externally, the property enjoys off-road parking for one to two vehicles, with wiring installed ready for an electric car charging point. The rear garden has been newly landscaped with fresh turf, new paving, and contemporary fencing and gates. Three brick-built outbuildings provide further storage, with the main outhouse housing the boiler and underfloor heating system. Outdoor water and security lighting complete the space, creating an attractive and functional outdoor area.
位於英國的“Lacey Green, Wilmslow, Cheshire, SK9 4BA”是一處1,388ft²英國出售單獨家庭住宅,Offers Over: GBP 500,000。這個高端的英國單獨家庭住宅共包括4間臥室和2間浴室。你也可以尋找更多英國的豪宅、或是搜索英國的出售豪宅。

