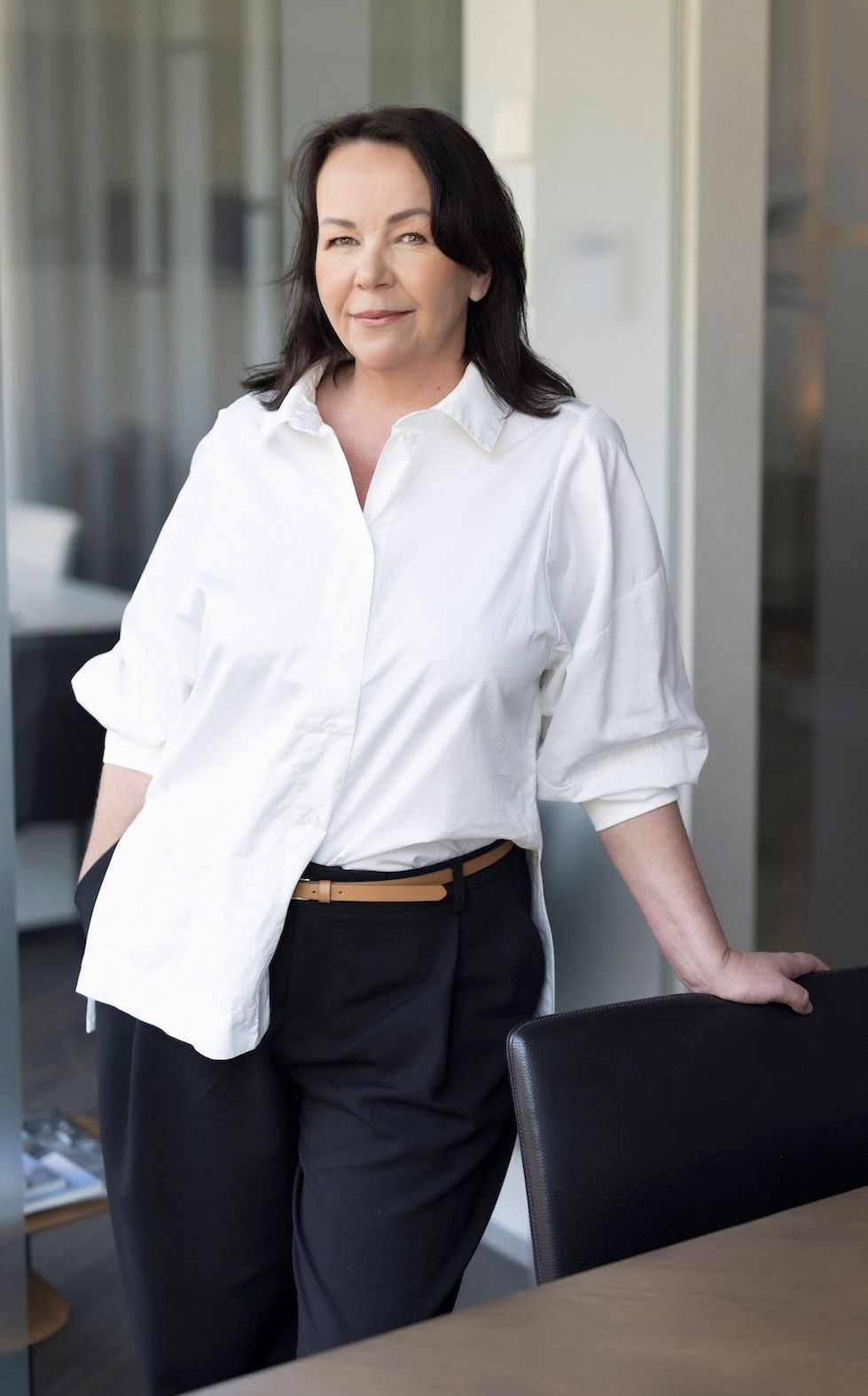出售, EUR 578,000
Saare Maakond Saaremaa vald Valjala-Ariste küla, Võhmaste, 74, 94321, 愛沙尼亞
睡房 : 4
浴室 : 3
浴室(企缸) : 1
MLS#: N/A
樓盤簡介
There are houses that serve a function, and there are houses that create a way of living. This one does the latter. Tucked into the quiet of Saaremaa, surrounded by stone fences and old apple orchards, the Little Nordic Chalet is a home that doesn’t perform — it simply works. Effortlessly.
Life here is unhurried but never empty. The estate stretches into its own landscape: lawns that hold space for long summer evenings, a field for vegetables and herbs that makes the kitchen genuinely seasonal, terraces and covered dining areas where guests gather naturally. A hot tub steams under the open sky. The sauna restores. Firewood is stacked the way it should be — plentiful and ready.
The house itself is generous without being ostentatious: four to five bedrooms, three bathrooms, and enough common areas to welcome a crowd without losing the sense of intimacy. The living room is centered around a solid stone fireplace. Upstairs, there’s a billiards room that makes evenings last. Guests stay comfortably — not just accommodated, but folded into the rhythm of the house.
And then there is what surrounds it. A few minutes away: golf courses, hunting grounds, cultural venues, and Saaremaa’s quiet coastline. Everything within reach, but nothing intruding. Privacy here is real, not promised.
It’s not Alpine. It’s not pretending. This is a private chalet translated into the Saaremaa landscape: discreet, rooted, confident. A place where life is lived fully, but never loudly.
Property Overview
Total land: 86.17 hectares – a vast private domain of meadows, forest, and cultivated garden areas
Main house: originally built in 1936, fully renovated and expanded
Gross floor area: 307.4 m²
Heated area: approx. 270 m²
Living area: approx. 243 m²
Construction: wood structure, wooden facade, reed roof
Floors: two
Bedrooms: 4
Bathrooms: 3
Additional spaces: billiards room, spacious living room with fireplace, fully equipped kitchen, storage rooms
Outbuildings & Features
Separate summer kitchen and dining pavilion in the garden
Outdoor terraces and covered dining areas
Traditional wood-heated sauna
Hot tub under open sky
Vegetable and herb garden
Private well for water supply
Septic tank system
Heating: modern geothermal system with underfloor heating throughout
The estate’s careful stewardship is evident in every detail. Over the past years, it has been consistently maintained and thoughtfully upgraded to ensure both longevity and comfort without ever compromising its authentic character. The most significant works include a complete reconstruction of the second floor, alongside redesigned landscaping, a new entrance road, and exterior lighting — all completed in 2019–2020, which together gave the property its current architectural balance and sense of arrival.
This Nordic Chalet is more than a residence — it is a complete living concept in harmony with its landscape, a timeless family estate, and a discreet Baltic hideaway where privacy, authenticity, and quality converge.
更多
Life here is unhurried but never empty. The estate stretches into its own landscape: lawns that hold space for long summer evenings, a field for vegetables and herbs that makes the kitchen genuinely seasonal, terraces and covered dining areas where guests gather naturally. A hot tub steams under the open sky. The sauna restores. Firewood is stacked the way it should be — plentiful and ready.
The house itself is generous without being ostentatious: four to five bedrooms, three bathrooms, and enough common areas to welcome a crowd without losing the sense of intimacy. The living room is centered around a solid stone fireplace. Upstairs, there’s a billiards room that makes evenings last. Guests stay comfortably — not just accommodated, but folded into the rhythm of the house.
And then there is what surrounds it. A few minutes away: golf courses, hunting grounds, cultural venues, and Saaremaa’s quiet coastline. Everything within reach, but nothing intruding. Privacy here is real, not promised.
It’s not Alpine. It’s not pretending. This is a private chalet translated into the Saaremaa landscape: discreet, rooted, confident. A place where life is lived fully, but never loudly.
Property Overview
Total land: 86.17 hectares – a vast private domain of meadows, forest, and cultivated garden areas
Main house: originally built in 1936, fully renovated and expanded
Gross floor area: 307.4 m²
Heated area: approx. 270 m²
Living area: approx. 243 m²
Construction: wood structure, wooden facade, reed roof
Floors: two
Bedrooms: 4
Bathrooms: 3
Additional spaces: billiards room, spacious living room with fireplace, fully equipped kitchen, storage rooms
Outbuildings & Features
Separate summer kitchen and dining pavilion in the garden
Outdoor terraces and covered dining areas
Traditional wood-heated sauna
Hot tub under open sky
Vegetable and herb garden
Private well for water supply
Septic tank system
Heating: modern geothermal system with underfloor heating throughout
The estate’s careful stewardship is evident in every detail. Over the past years, it has been consistently maintained and thoughtfully upgraded to ensure both longevity and comfort without ever compromising its authentic character. The most significant works include a complete reconstruction of the second floor, alongside redesigned landscaping, a new entrance road, and exterior lighting — all completed in 2019–2020, which together gave the property its current architectural balance and sense of arrival.
This Nordic Chalet is more than a residence — it is a complete living concept in harmony with its landscape, a timeless family estate, and a discreet Baltic hideaway where privacy, authenticity, and quality converge.
生活時尚
* 鄉村生活
* 牧場農場
位於愛沙尼亞的“Nordic Chalet, Saaremaa — Private Estonian Retreat”是一處3,282ft²愛沙尼亞出售N/A,EUR 578,000。這個高端的愛沙尼亞N/A共包括4間臥室和3間浴室。你也可以尋找更多愛沙尼亞的豪宅、或是搜索愛沙尼亞的出售豪宅。


















