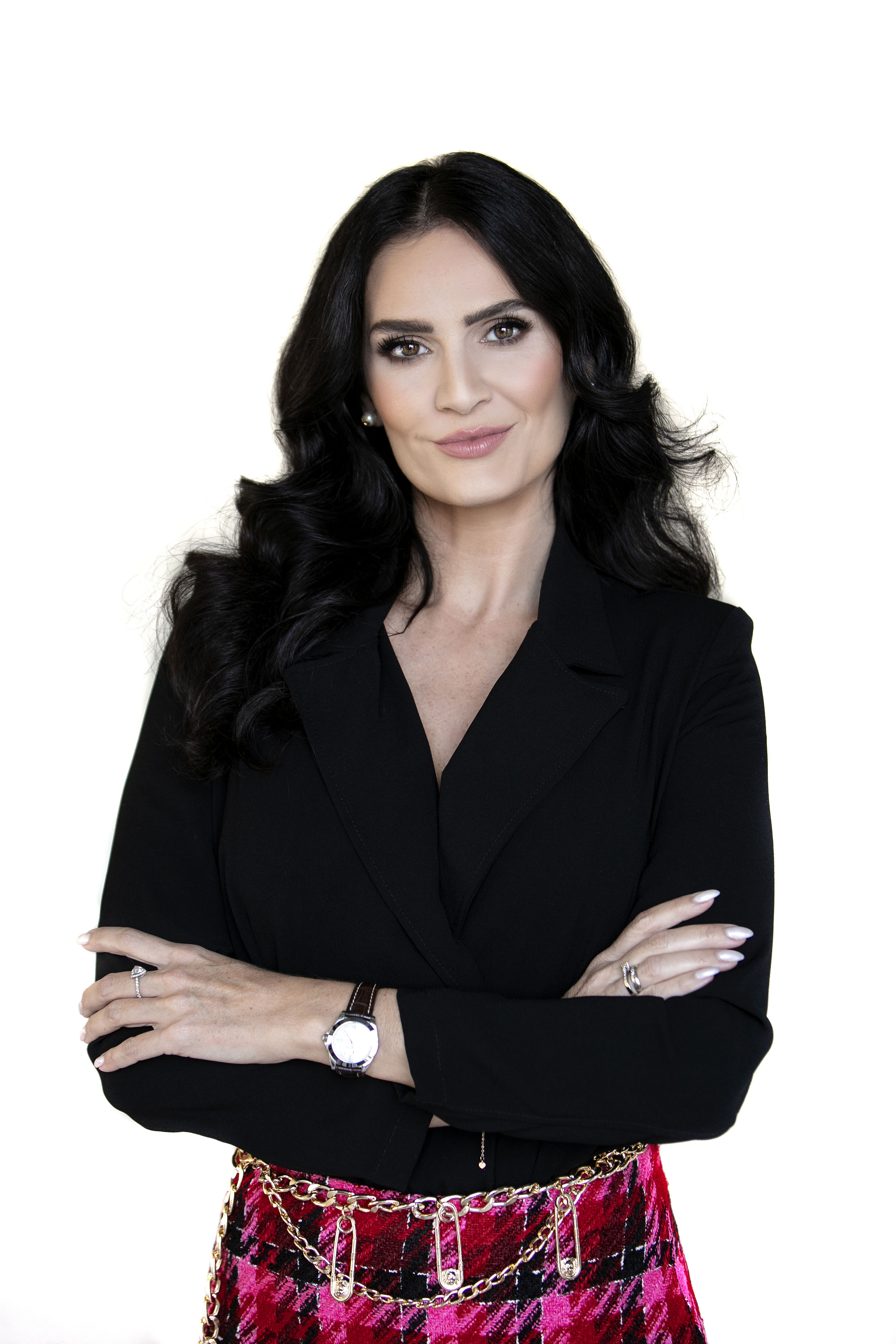出售, Price Upon Request
斯洛伐克
睡房 : 12
浴室 : 7
浴室(企缸) : 0
MLS#: 0416
樓盤簡介
Slovakia Sotheby’s International Realty is pleased to present for sale a beautifully restored historic residence dating back to 1905, set within a meticulously maintained private park in the town of Modra, nestled in the protected landscape of the Little Carpathians.
The generous plot of over 6,300 sqm with a stream, small waterfall and lush greenery ensures absolute privacy and an immediate connection with nature. With a total built-up area of 1,288 sqm, the estate offers its future owner a truly unique living experience.
The main villa, fully reconstructed and approved in 2018, extends over three floors with a living area of 550 sqm. The residence features 12 rooms in total, including 7 bedrooms, each with its own en-suite bathroom and elegant vaulted ceilings. A representative entrance hall leads to the dining area with terrace access, a fully equipped Siemens kitchen, and a spacious living room. Additional spaces include a library and study, fitness studio in a glass extension, staff quarters, ample wardrobe space, and a hidden secret room. The top floor features a private relaxation zone, roof terrace, and wine cellar.
The interior, designed in collaboration with Versace Home Design, elegantly combines historic architectural elements – ceramic floors, stucco ceilings, decorative wallpapers, fireplaces, and crystal chandeliers – with modern technology, including air conditioning, underfloor heating, solar panels, a smart home and audio system, and wooden Euro-windows.
A separate house on the property with a total area of 384 sqm provides flexible space for social or private use. It includes a conference room for up to 40 guests, a dance hall, an open-plan bedroom with bathroom, a heated indoor swimming pool, and a PGA Tour golf simulator. This building is also equipped with solar panels and an independent heating system.
The estate offers maximum security and comfort, featuring a camera and alarm system, satellite connection, and automatic irrigation. There is a preparation for a sauna and salt cave with a relaxation zone. Parking includes a garage for 4 cars (with electric vehicle charging preparation) and outdoor parking for an additional 36 vehicles.
Originally known as Villa Lehman, later associated with Dr. Nádaši, one of the first citizens of Modra, this estate combines historic charm with modern luxury. It is ideally suited not only for exclusive private living, but also for commercial purposes, such as hosting corporate events, weddings, retreats, or film productions.
More information about the property:
complete reconstruction (final approval 2018) 3 terraces and 4 balconies with forest views wine cellar 2 outdoor pools and 1 indoor pool preparation for salt cave and sauna 3 functional fireplaces Versace Home Design interior air conditioning and underfloor heating smart home and audio system security and camera system solar panels, 2 heat pumps garage and outdoor parking for 40 vehicles energy certificate: G
更多
The generous plot of over 6,300 sqm with a stream, small waterfall and lush greenery ensures absolute privacy and an immediate connection with nature. With a total built-up area of 1,288 sqm, the estate offers its future owner a truly unique living experience.
The main villa, fully reconstructed and approved in 2018, extends over three floors with a living area of 550 sqm. The residence features 12 rooms in total, including 7 bedrooms, each with its own en-suite bathroom and elegant vaulted ceilings. A representative entrance hall leads to the dining area with terrace access, a fully equipped Siemens kitchen, and a spacious living room. Additional spaces include a library and study, fitness studio in a glass extension, staff quarters, ample wardrobe space, and a hidden secret room. The top floor features a private relaxation zone, roof terrace, and wine cellar.
The interior, designed in collaboration with Versace Home Design, elegantly combines historic architectural elements – ceramic floors, stucco ceilings, decorative wallpapers, fireplaces, and crystal chandeliers – with modern technology, including air conditioning, underfloor heating, solar panels, a smart home and audio system, and wooden Euro-windows.
A separate house on the property with a total area of 384 sqm provides flexible space for social or private use. It includes a conference room for up to 40 guests, a dance hall, an open-plan bedroom with bathroom, a heated indoor swimming pool, and a PGA Tour golf simulator. This building is also equipped with solar panels and an independent heating system.
The estate offers maximum security and comfort, featuring a camera and alarm system, satellite connection, and automatic irrigation. There is a preparation for a sauna and salt cave with a relaxation zone. Parking includes a garage for 4 cars (with electric vehicle charging preparation) and outdoor parking for an additional 36 vehicles.
Originally known as Villa Lehman, later associated with Dr. Nádaši, one of the first citizens of Modra, this estate combines historic charm with modern luxury. It is ideally suited not only for exclusive private living, but also for commercial purposes, such as hosting corporate events, weddings, retreats, or film productions.
More information about the property:
complete reconstruction (final approval 2018) 3 terraces and 4 balconies with forest views wine cellar 2 outdoor pools and 1 indoor pool preparation for salt cave and sauna 3 functional fireplaces Versace Home Design interior air conditioning and underfloor heating smart home and audio system security and camera system solar panels, 2 heat pumps garage and outdoor parking for 40 vehicles energy certificate: G
生活時尚
* 鄉村生活
* 高爾夫球
* 考古探索
* 山區生活
* 戶外活動
* 滑雪
位於斯洛伐克的“Historic villa with private park, Modra, ID: 0416”是一處斯洛伐克出售N/A,Price Upon Request。這個高端的斯洛伐克N/A共包括12間臥室和7間浴室。你也可以尋找更多斯洛伐克的豪宅、或是搜索斯洛伐克的出售豪宅。


















