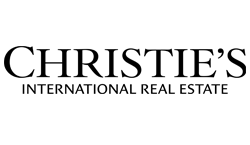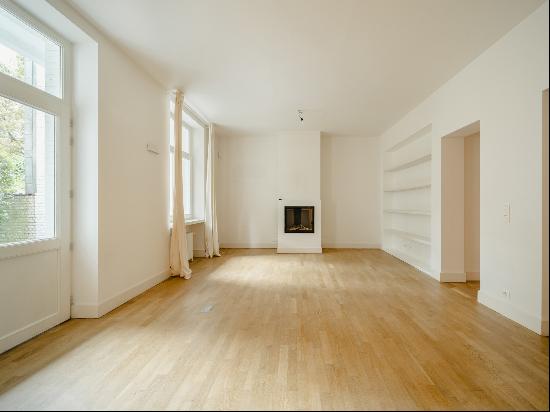出售, EUR 1,295,000
比利時
樓盤類型 : 城市別墅
樓盤設計 : N/A
建築面積 : 6,888 ft² / 640 m²
佔地面積 : N/A
睡房 : 5
浴室 : 2
浴室(企缸) : 0
MLS#: N/A
樓盤簡介
Splendid villa on a south-facing plot of 1,954 m² in Kasterlee. The villa was built in 1981, expanded in 1995, and renovated in 2015. The villa has a total living area of approximately 640m² and includes 5 bedrooms, 2 bathrooms, spacious living areas, 2 kitchens, offices, a finished basement, and 3 indoor garages!The entrance hall with cloakroom and spacious guest toilet provides access to the living room and office space. Through the living room, you have access to the kitchen with a separate dining area. The kitchen is fully equipped with appliances and offers all the comforts. The kitchen provides access to the basement and a very spacious storage and laundry room, which is equipped with built-in cabinets. Also, the first indoor garage.To the left of the villa are the living areas on parquet, including a cozy sitting area with a gas fireplace, a second sitting/TV area with a view of the garden, and a large separate room at the front - which can be closed off with a door - which can be used as an office, extra TV area, or library. This space is also accessible from the entrance hall.The staircase leads you to the upper floor. The spacious landing provides access to the 4 bedrooms and bathroom. The bathroom has been completely renovated and features a bathtub, walk-in shower, and double sink in a vanity unit. Separate toilet on the landing. The master bedroom has a walk-in closet.Furthermore, on the ground floor, you will find a guest accommodation consisting of a living room, dining room, bedroom, fully equipped kitchen, and a bathroom. The bathroom has a bathtub, shower, double sink in a vanity unit, and a separate toilet. The guest accommodation has a double indoor garage and a very spacious attic (125m²), the ideal space to create additional bedrooms. Through the spacious staircase in the double indoor garage, you have additional access to the basement (300m²). The house is fully basemented. The basement is equipped with a bar and ample storage space. The ideal relaxation area!The garden is beautifully landscaped with south-facing terraces with sun awnings adjacent to the house and a covered terrace at the back of the garden. Ample garden irrigation available. The garden is also accessible from the adjacent street through a closed access gate.Particularities:- The house is fully basemented- 44 solar panels- Favorable EPC - B (154)- Electrical inspection is compliant- Air conditioning- Sprinkler system for the garden- Availability 2027- Gem for those looking for luxury and space in a rural and peaceful environment!
更多
位於比利時的“Esdoornlaan 48”是一處6,888ft²比利時出售城市別墅,EUR 1,295,000。這個高端的比利時城市別墅共包括5間臥室和2間浴室。你也可以尋找更多比利時的豪宅、或是搜索比利時的出售豪宅。





















