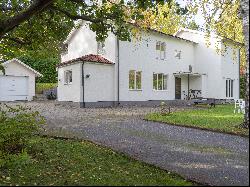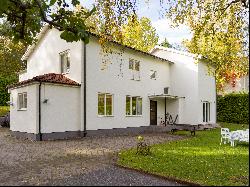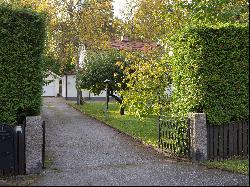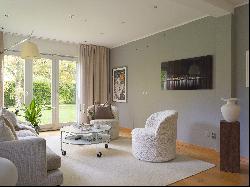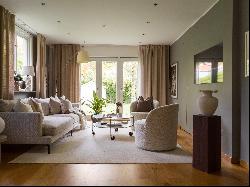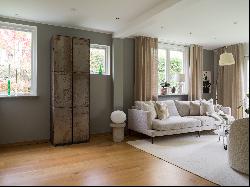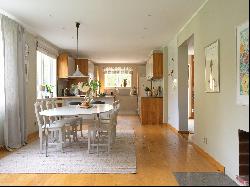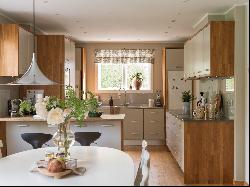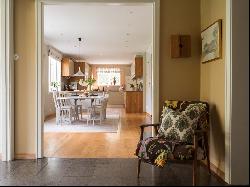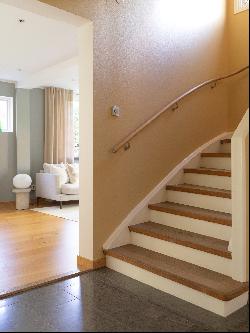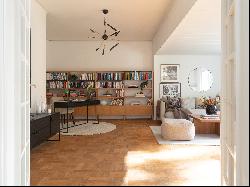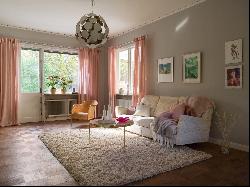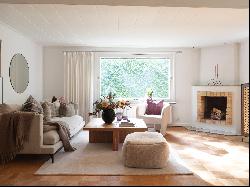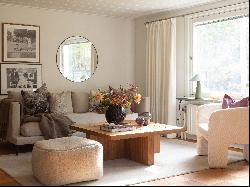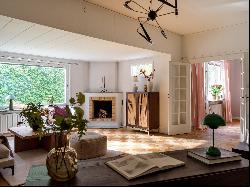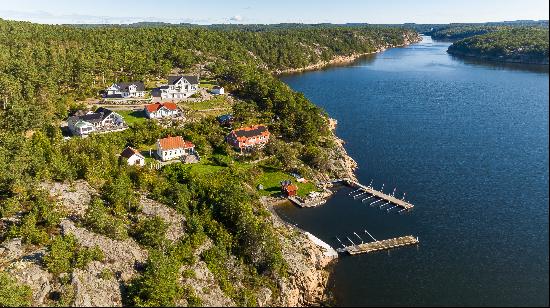出售, SEK 20,500,000
瑞典
樓盤類型 : 城市別墅
樓盤設計 : N/A
建築面積 : 2,820 ft² / 262 m²
佔地面積 : N/A
睡房 : 5
浴室 : 0
浴室(企缸) : 0
MLS#: N/A
樓盤簡介
A well-planned and carefully maintained family home in the Functionalist style, centrally located on a quiet street with easy access to transport, schools and shops. Up to six bedrooms. A smooth, child-friendly garden. Separate garage.
Designed and built in the late 1930s by architect and builder Oscar Berggren for his own family, this Functionalist villa is now owned by only its third family. Solidly constructed, the house is defined by characteristic features of the era - clean lines and a smooth, light-rendered façade. Large period windows combined with the generous ceiling height flood the interiors with natural light and create a bright and spacious atmosphere throughout. The appealing layout begins with an entrance hall and guest WC, which open onto the living room and kitchen. The large open-plan kitchen, with its generous dining area and ample work surfaces, forms the natural heart of the home. Adjacent to the kitchen lies a private wing with two bedrooms and a bathroom featuring a sauna. An inviting staircase leads to a furnished upper landing, four additional bedrooms, and a bathroom. From here, there is access to a large, secluded terrace with a whitewashed wooden deck, enjoying sunlight throughout the day and glorious evening sun. The smooth, sunny, and child-friendly garden includes a separate garage for one car and ample additional parking on the drive. A consistently well-cared-for property, offering worry-free living just eight minutes from the city limits.

