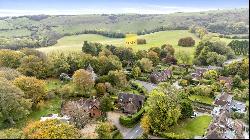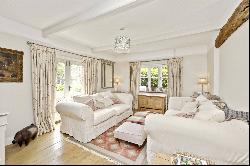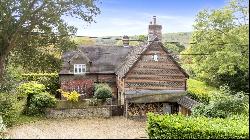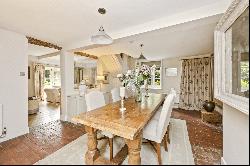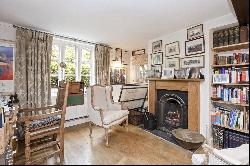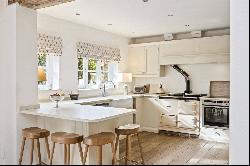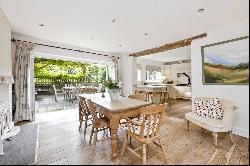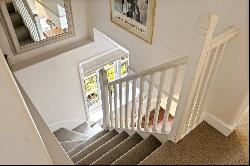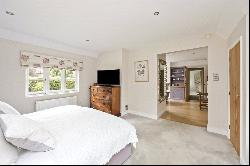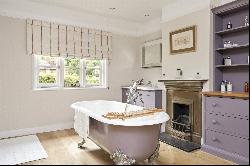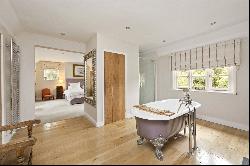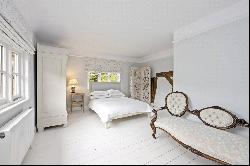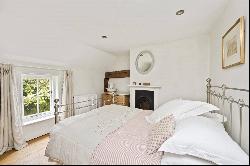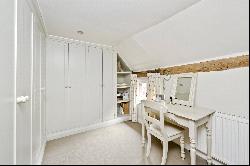出售, Guided Price: GBP 1,395,000
Lewes Road, Westmeston, West Sussex, BN6 8RH, 英國
樓盤類型 : 單獨家庭住宅
樓盤設計 : N/A
建築面積 : 2,396 ft² / 223 m²
佔地面積 : N/A
睡房 : 4
浴室 : 2
浴室(企缸) : 0
MLS#: N/A
樓盤簡介
Location
Church Cottage is situated in the pretty village of Westmeston, in the picturesque countryside of the South Downs National Park, approximately one and a half miles from the centre of Ditchling. Westmeston is steeped in history, and mentioned in the Domesday book; Ditchling is well-known for its artistic community and many historic listed houses, and offers independent shops, two public houses and a primary school. Hassocks (three miles) has a provides for day to day needs, with a range of shops, pharmacy, and a station. The nearby towns of Lewes and Haywards Heath (six miles and eight miles respectively) offer a wider range of high street shops, supermarkets and leisure facilities.
There are many leisure activities available locally, including local clubs for football, rugby, cricket and theatre, and extensive sporting and recreational activities across Sussex, with golf at Piltdown, Lewes, East Sussex National and many courses across the county, racing at Plumpton and Brighton, showjumping at Hickstead, sailing at Weir Wood and Ardingly reservoirs and along the South Coast, and walking and riding locally including the South Downs National Park and on the Ashdown Forest. The renowned Glyndebourne Opera House is just east of Lewes and the vibrant city of Brighton and Hove (10 miles) has a thriving theatre culture, festivals and events.
Sussex is ideal for food and drink enthusiasts: there are many renowned gastro pubs and Michelin accredited restaurants locally, and the region is at the heart of England's emerging wine scene. Spa and country house hotels include Gravetye Manor, South Lodge, Alexander House, Ashdown Park Hotel and Ockenden Manor.
Rail services: Hassocks station three miles, Haywards Heath eight miles.
Schools: There are many highly regarded state and private schools in the local area, including Ditchling (St Margaret's) and Plumpton primary schools, Downlands Community College in Hassocks, Chailey Secondary School, Cumnor House, Ardingly, Hurstpierpoint, Lancing and Brighton Colleges, Burgess Hill Girls, Lewes Old Grammar School, Roedean and Plumpton Agricultural College.
All times and distances are approximate.
Description
Church Cottage is an elegant red-brick and tile-hung period home, believed to date in part from the C15th, and bearing a historic 1877 date marker. It has been beautifully decorated and significantly renovated by the current owners, who have created a stylish home blending timeless character with modern comfort. Its interior showcases exposed beams, period fireplaces, red-brick and wood flooring, all enhanced by a refined contemporary finish.
The ground floor reception rooms are ideal for entertaining, with a formal dining hall flowing into a welcoming sitting room with a wood-burning stove and with French doors opening to the terrace. At the rear of the dining hall is a spacious study, a calm space which is ideally suited to home working.
At the rear of the property, the light-filled kitchen/breakfast room forms the heart of day-to-day life at Church Cottage. The kitchen area is well-equipped with painted wood cabinetry, stone worktops, integrated appliances, a Belfast sink and a breakfast bar. The breakfast area offers space for a farmhouse-style table and could fit a sofa if needed. It is enhanced by bi-fold doors which create a seamless connection to the outdoor terrace, giving an excellent flow between inside and out. A boot room with an adjoining cloakroom and a pantry complete the ground floor.
Upstairs, the principal suite includes a luxurious en suite with a claw-foot tub, and a charming bedroom with fitted wardrobes and spectacular views to Ditchling Beacon. Three further bedrooms, a contemporary family bathroom, and a fitted dressing room, which could provide a fifth bedroom if required, complete the layout. Overhead, a spacious boarded loft offers excellent storage or scope for conversion, subject to permission.
Outside
Church Cottage is approached via a shared driveway, which is also a public footpath, leading up to the churchyard.
Ahead of the property is a wide gravelled drive, which offers parking for several vehicles and has a timber framed storage shed with power connected. The gardens are enclosed by a flint wall to the front, and a brick path leads around to the south-facing rear garden. This has been beautifully landscaped, creating a wonderful space with an expanse of lawn, specimen trees and well-stocked borders; spanning the rear of the house is a terrace framed by a picket fence and wrought-iron pergola clad with established climbing shrubs, ideal for al fresco dining and relaxation, whilst enjoying the beautiful views of the South Downs. There is a spacious timber framed workshop with power connected. About a quarter of an acre in all.
更多
Church Cottage is situated in the pretty village of Westmeston, in the picturesque countryside of the South Downs National Park, approximately one and a half miles from the centre of Ditchling. Westmeston is steeped in history, and mentioned in the Domesday book; Ditchling is well-known for its artistic community and many historic listed houses, and offers independent shops, two public houses and a primary school. Hassocks (three miles) has a provides for day to day needs, with a range of shops, pharmacy, and a station. The nearby towns of Lewes and Haywards Heath (six miles and eight miles respectively) offer a wider range of high street shops, supermarkets and leisure facilities.
There are many leisure activities available locally, including local clubs for football, rugby, cricket and theatre, and extensive sporting and recreational activities across Sussex, with golf at Piltdown, Lewes, East Sussex National and many courses across the county, racing at Plumpton and Brighton, showjumping at Hickstead, sailing at Weir Wood and Ardingly reservoirs and along the South Coast, and walking and riding locally including the South Downs National Park and on the Ashdown Forest. The renowned Glyndebourne Opera House is just east of Lewes and the vibrant city of Brighton and Hove (10 miles) has a thriving theatre culture, festivals and events.
Sussex is ideal for food and drink enthusiasts: there are many renowned gastro pubs and Michelin accredited restaurants locally, and the region is at the heart of England's emerging wine scene. Spa and country house hotels include Gravetye Manor, South Lodge, Alexander House, Ashdown Park Hotel and Ockenden Manor.
Rail services: Hassocks station three miles, Haywards Heath eight miles.
Schools: There are many highly regarded state and private schools in the local area, including Ditchling (St Margaret's) and Plumpton primary schools, Downlands Community College in Hassocks, Chailey Secondary School, Cumnor House, Ardingly, Hurstpierpoint, Lancing and Brighton Colleges, Burgess Hill Girls, Lewes Old Grammar School, Roedean and Plumpton Agricultural College.
All times and distances are approximate.
Description
Church Cottage is an elegant red-brick and tile-hung period home, believed to date in part from the C15th, and bearing a historic 1877 date marker. It has been beautifully decorated and significantly renovated by the current owners, who have created a stylish home blending timeless character with modern comfort. Its interior showcases exposed beams, period fireplaces, red-brick and wood flooring, all enhanced by a refined contemporary finish.
The ground floor reception rooms are ideal for entertaining, with a formal dining hall flowing into a welcoming sitting room with a wood-burning stove and with French doors opening to the terrace. At the rear of the dining hall is a spacious study, a calm space which is ideally suited to home working.
At the rear of the property, the light-filled kitchen/breakfast room forms the heart of day-to-day life at Church Cottage. The kitchen area is well-equipped with painted wood cabinetry, stone worktops, integrated appliances, a Belfast sink and a breakfast bar. The breakfast area offers space for a farmhouse-style table and could fit a sofa if needed. It is enhanced by bi-fold doors which create a seamless connection to the outdoor terrace, giving an excellent flow between inside and out. A boot room with an adjoining cloakroom and a pantry complete the ground floor.
Upstairs, the principal suite includes a luxurious en suite with a claw-foot tub, and a charming bedroom with fitted wardrobes and spectacular views to Ditchling Beacon. Three further bedrooms, a contemporary family bathroom, and a fitted dressing room, which could provide a fifth bedroom if required, complete the layout. Overhead, a spacious boarded loft offers excellent storage or scope for conversion, subject to permission.
Outside
Church Cottage is approached via a shared driveway, which is also a public footpath, leading up to the churchyard.
Ahead of the property is a wide gravelled drive, which offers parking for several vehicles and has a timber framed storage shed with power connected. The gardens are enclosed by a flint wall to the front, and a brick path leads around to the south-facing rear garden. This has been beautifully landscaped, creating a wonderful space with an expanse of lawn, specimen trees and well-stocked borders; spanning the rear of the house is a terrace framed by a picket fence and wrought-iron pergola clad with established climbing shrubs, ideal for al fresco dining and relaxation, whilst enjoying the beautiful views of the South Downs. There is a spacious timber framed workshop with power connected. About a quarter of an acre in all.
位於英國的“Lewes Road, Westmeston, West Sussex, BN6 8RH”是一處2,396ft²英國出售單獨家庭住宅,Guided Price: GBP 1,395,000。這個高端的英國單獨家庭住宅共包括4間臥室和2間浴室。你也可以尋找更多英國的豪宅、或是搜索英國的出售豪宅。

