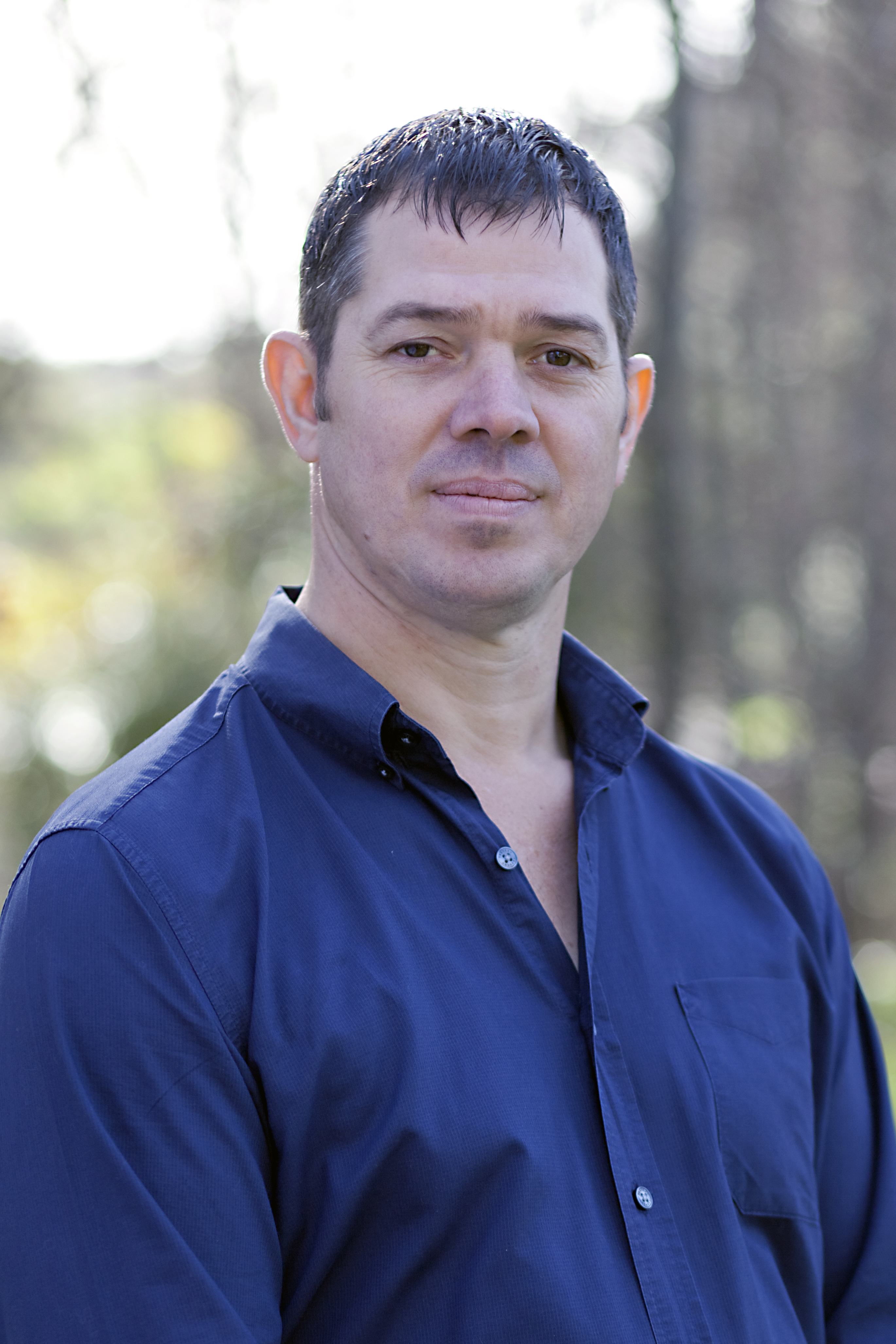出售, ZAR 55,000,000
97 Rathfelder Avenue Constantia, Cape Town, wc, , 開普敦, 西開普, 南非
睡房 : 8
浴室 : 5
浴室(企缸) : 0
MLS#: N/A
樓盤簡介
Luxury Georgian-Inspired Home in Prime Constantia Avenue
Set within one of Constantia’s most exclusive and tranquil avenues, this refined Georgian-style residence offers the perfect blend of timeless elegance and contemporary family living. Situated on over 3,200 m² of landscaped grounds with mountain views, the home exudes sophistication from the moment you arrive. Welcomed by a charming courtyard and central fountain. With multiple accommodation options, versatile living spaces, and exquisite finishes throughout, this is a rare opportunity to secure a truly exceptional home in the heart of the Constantia.
RECEPTION ROOMS:
Formal entrance hall with sweeping staircase and grand proportions.
Formal Lounge
Living and dining area with wood burning fireplace, open plan to kitchen.
Study: BICS, aircon, double doors to pool and garden.
Children's playroom: BICS, carpeted, doors to garden and to cottage.
Indoor/outdoor flow to large covered entertainment patio with aircon, stack-back doors and built-in braai.
Engineered wood flooring, high ceilings, and sash windows throughout.
KITCHEN:
Open-plan designer kitchen equipped with Gaggenau appliances.
Centre Island
2 x Aircon's
Double doors leading to undercover patio.
Separate scullery and dedicated laundry room
BEDROOMS & BATHROOMS:
Main Bedroom: En-suite (bath, shower double basin, loo), his & her dressing rooms, aircon, private balcony with mountain views.
Bedroom 2: BICS, carpeted, aircon, double door to balcony.
Bedroom 3: BICS, carpeted, aricon, double door to balcony.
Bedroom 4: En-suite (shower, basin, loo), BICS, carpeted , aircon, double door to balcony.
Family Bathroom
Guest loo
Two level guest wing: Open-plan living and dining area with kitchen, aircon, doors to garden; 2 spacious bedrooms each with BICS, aircon and doors to balcony; separate bathroom (bath, shower, basin, loo), ideal for guests or extended family.
Separate staff accommodation / flatlet: Private entrance, own kitchen and laundry.
EXTRAS INCLUDE:
Triple automated garages.
3 Parking bays
Beautifully landscaped garden with mountain views and solar-heated swimming pool with safety cover and wooden deck.
Borehole with automated irrigation system.
Generator.
Jungle Gym and Swing.
Lift in main house.
Security: Camera's throughout, beams & alarm system.
更多
Set within one of Constantia’s most exclusive and tranquil avenues, this refined Georgian-style residence offers the perfect blend of timeless elegance and contemporary family living. Situated on over 3,200 m² of landscaped grounds with mountain views, the home exudes sophistication from the moment you arrive. Welcomed by a charming courtyard and central fountain. With multiple accommodation options, versatile living spaces, and exquisite finishes throughout, this is a rare opportunity to secure a truly exceptional home in the heart of the Constantia.
RECEPTION ROOMS:
Formal entrance hall with sweeping staircase and grand proportions.
Formal Lounge
Living and dining area with wood burning fireplace, open plan to kitchen.
Study: BICS, aircon, double doors to pool and garden.
Children's playroom: BICS, carpeted, doors to garden and to cottage.
Indoor/outdoor flow to large covered entertainment patio with aircon, stack-back doors and built-in braai.
Engineered wood flooring, high ceilings, and sash windows throughout.
KITCHEN:
Open-plan designer kitchen equipped with Gaggenau appliances.
Centre Island
2 x Aircon's
Double doors leading to undercover patio.
Separate scullery and dedicated laundry room
BEDROOMS & BATHROOMS:
Main Bedroom: En-suite (bath, shower double basin, loo), his & her dressing rooms, aircon, private balcony with mountain views.
Bedroom 2: BICS, carpeted, aircon, double door to balcony.
Bedroom 3: BICS, carpeted, aricon, double door to balcony.
Bedroom 4: En-suite (shower, basin, loo), BICS, carpeted , aircon, double door to balcony.
Family Bathroom
Guest loo
Two level guest wing: Open-plan living and dining area with kitchen, aircon, doors to garden; 2 spacious bedrooms each with BICS, aircon and doors to balcony; separate bathroom (bath, shower, basin, loo), ideal for guests or extended family.
Separate staff accommodation / flatlet: Private entrance, own kitchen and laundry.
EXTRAS INCLUDE:
Triple automated garages.
3 Parking bays
Beautifully landscaped garden with mountain views and solar-heated swimming pool with safety cover and wooden deck.
Borehole with automated irrigation system.
Generator.
Jungle Gym and Swing.
Lift in main house.
Security: Camera's throughout, beams & alarm system.
位於南非,西開普,開普敦的“97 Rathfelder Avenue”是一處開普敦出售單獨家庭住宅,ZAR 55,000,000。這個高端的開普敦單獨家庭住宅共包括8間臥室和5間浴室。你也可以尋找更多開普敦的豪宅、或是搜索開普敦的出售豪宅。




















