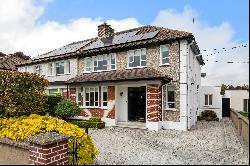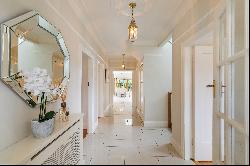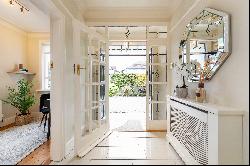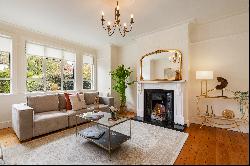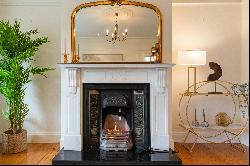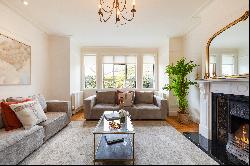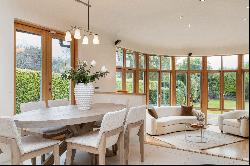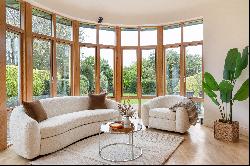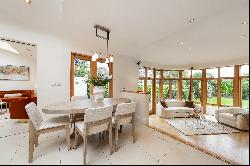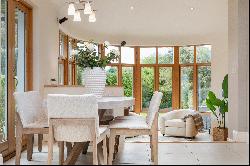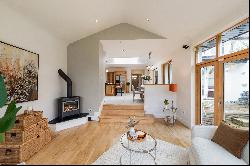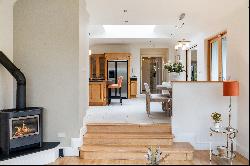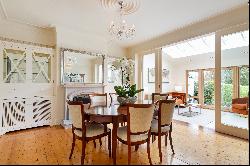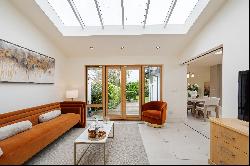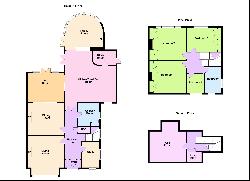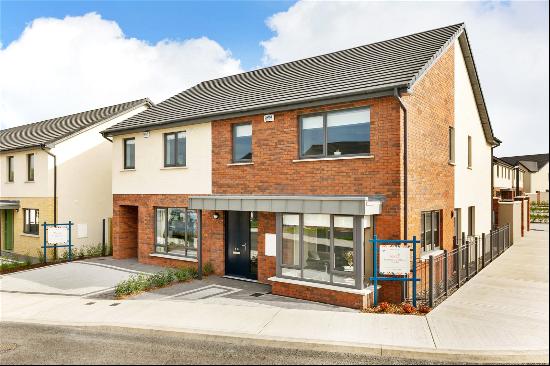出售, EUR 1,795,000
14 Mather Road North, Mount Merrion, 愛爾蘭
樓盤類型 : 單獨家庭住宅
樓盤設計 : 現代
建築面積 : 2,798 ft² / 260 m²
佔地面積 : N/A
睡房 : 4
浴室 : 2
浴室(企缸) : 0
MLS#: N/A
樓盤簡介
A unique opportunity to acquire a completely refurbished, remodelled and extended family home designed by renowned architect Paul Brazil. The property is further enhanced by a very generous, private rear garden (approx. 34m. /111ft.) and is ideally positioned on a quiet, tree lined road in one of south county Dublin’s most sought-after locations.
It is rare for a house of this size and quality to be offered to the market in Mount Merrion. The very generous and superbly presented accommodation extends an impressive approx. 260sqm. / 2,800sqft. (including converted attic) and boasts superbly laid out bright, airy living accommodation ideal for family living.
The very impressive open plan kitchen/breakfast room, sunroom and feature family room with curved wall overlook the very generous rear garden and all open to an impressive, large wrap around deck. The ground floor accommodation also comprises a living room, dining room, study, shower room and utility room which is also accessed from the side passage. Upstairs there are four bedrooms and a bathroom. The attic is superbly converted and provides a very generous study/attic bedroom complete with Velux roof balcony which enjoys impressive views over Dublin Bay.
Features:
Completely refurbished, remodelled and extended family home. Extension designed by renowned architect Paul Brazil. Superbly presented bright, airy accommodation. Feature open plan kitchen/breakfast room and family room with feature curved wall opening to large wrap around deck. Generous, private rear garden (approx. 34m/111ft). Superbly converted attic with Velux roof balcony and impressive views over Dublin Bay. Utility Room with side passage. EV charging points. Ideally located in one of South County Dublin’s most sought-after locations. Floor area approx. 260sqm./2,800sqft. (including converted attic). Gas fired central heating with Honeywell heating zone controls Underfloor Heating in the rear extension. Solar panels (4kW system) recently installed.
更多
It is rare for a house of this size and quality to be offered to the market in Mount Merrion. The very generous and superbly presented accommodation extends an impressive approx. 260sqm. / 2,800sqft. (including converted attic) and boasts superbly laid out bright, airy living accommodation ideal for family living.
The very impressive open plan kitchen/breakfast room, sunroom and feature family room with curved wall overlook the very generous rear garden and all open to an impressive, large wrap around deck. The ground floor accommodation also comprises a living room, dining room, study, shower room and utility room which is also accessed from the side passage. Upstairs there are four bedrooms and a bathroom. The attic is superbly converted and provides a very generous study/attic bedroom complete with Velux roof balcony which enjoys impressive views over Dublin Bay.
Features:
Completely refurbished, remodelled and extended family home. Extension designed by renowned architect Paul Brazil. Superbly presented bright, airy accommodation. Feature open plan kitchen/breakfast room and family room with feature curved wall opening to large wrap around deck. Generous, private rear garden (approx. 34m/111ft). Superbly converted attic with Velux roof balcony and impressive views over Dublin Bay. Utility Room with side passage. EV charging points. Ideally located in one of South County Dublin’s most sought-after locations. Floor area approx. 260sqm./2,800sqft. (including converted attic). Gas fired central heating with Honeywell heating zone controls Underfloor Heating in the rear extension. Solar panels (4kW system) recently installed.
位於愛爾蘭的“14 Mather Road North”是一處2,798ft²愛爾蘭出售單獨家庭住宅,EUR 1,795,000。這個高端的愛爾蘭單獨家庭住宅共包括4間臥室和2間浴室。你也可以尋找更多愛爾蘭的豪宅、或是搜索愛爾蘭的出售豪宅。

