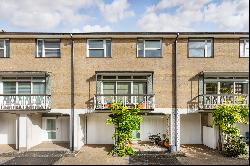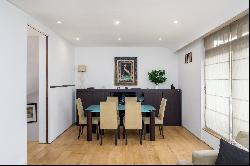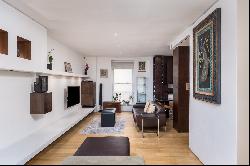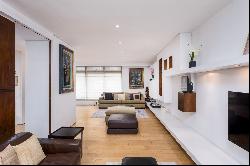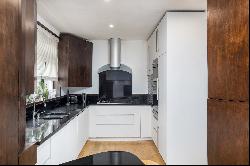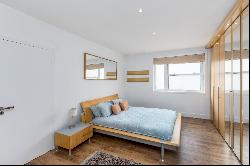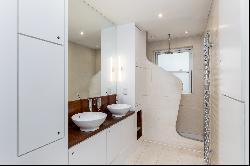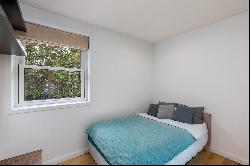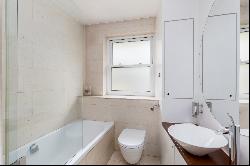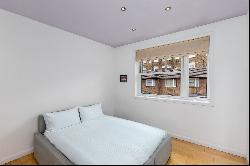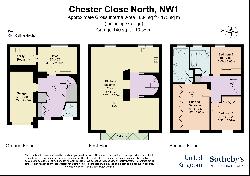出租, GBP 1,350
Chester Close North Camden, London, England, NW1, 倫敦, 英格蘭, 英國
樓盤類型 : 單獨家庭住宅
樓盤設計 : N/A
建築面積 : 1,884 ft² / 175 m²
佔地面積 : N/A
睡房 : 3
浴室 : 2
浴室(企缸) : 0
MLS#: UK-R-49718
樓盤簡介
Arranged across three light-filled floors, this contemporary townhouse which can be accessed via Regent's Park, offers a flexible layout and understated interiors, moments from Camden Town and Primrose Hill.
The ground floor opens to a welcoming entrance hall with a stairwell and access to a garage and utility room. A study at the rear, framed by a large picture window, makes an ideal home office or quiet reading space.
The first floor is entirely dedicated to open-plan living. Here, the reception room and kitchen unfold across the width of the house, the central staircase subtly defining distinct zones for cooking, dining and relaxing. White cabinetry enhances the sense of light in the kitchen, while sliding glass doors open to a balcony on one side and two generous windows flood the living area with sunshine on the other.
Upstairs, the top floor contains three well-proportioned bedrooms. The principal suite has an ensuite bathroom with twin sinks, and the remaining two doubles share a smart family bathroom. Simple, bright interiors provide a neutral canvas for a new owner to personalise.
On the doorstep of leafy Regent’s Park, this address offers the rare combination of townhouse calm and city-edge energy. A stroll through the park leads to its boating lake, rose gardens and wide open lawns; in the other direction, the boutiques, cafés and market bustle of Camden and the West End are close at hand.
Transport links via the Northern line at Camden Town, alongside excellent bus routes, ensure swift access across London, while the tree-lined streets nearby retain a distinctly residential charm. With elegant period façades and a setting that continues to grow in appeal, this pocket of NW1 remains one of the capital’s most coveted places to call home.
更多
The ground floor opens to a welcoming entrance hall with a stairwell and access to a garage and utility room. A study at the rear, framed by a large picture window, makes an ideal home office or quiet reading space.
The first floor is entirely dedicated to open-plan living. Here, the reception room and kitchen unfold across the width of the house, the central staircase subtly defining distinct zones for cooking, dining and relaxing. White cabinetry enhances the sense of light in the kitchen, while sliding glass doors open to a balcony on one side and two generous windows flood the living area with sunshine on the other.
Upstairs, the top floor contains three well-proportioned bedrooms. The principal suite has an ensuite bathroom with twin sinks, and the remaining two doubles share a smart family bathroom. Simple, bright interiors provide a neutral canvas for a new owner to personalise.
On the doorstep of leafy Regent’s Park, this address offers the rare combination of townhouse calm and city-edge energy. A stroll through the park leads to its boating lake, rose gardens and wide open lawns; in the other direction, the boutiques, cafés and market bustle of Camden and the West End are close at hand.
Transport links via the Northern line at Camden Town, alongside excellent bus routes, ensure swift access across London, while the tree-lined streets nearby retain a distinctly residential charm. With elegant period façades and a setting that continues to grow in appeal, this pocket of NW1 remains one of the capital’s most coveted places to call home.

