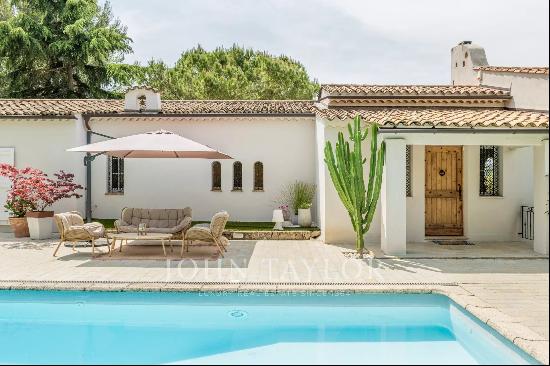出售, EUR 1,570,000
比奧, 普羅旺斯-阿爾卑斯-藍色海岸, 法國
樓盤類型 : 獨立房屋
樓盤設計 : 別墅
建築面積 : 2,798 ft² / 260 m²
佔地面積 : N/A
睡房 : 4
浴室 : 3
浴室(企缸) : 0
MLS#: N/A
樓盤簡介
Architect designed villa from the 1980s well located close to the mediaeval village of Biot on a large plot of almost 8000m2. The villa is located in a good neighbourhood, very quiet and calm , private ,not overlooked. There is a swimming pool and full sized tennis court. On ground floor there is a large open plan space with a living room ,dining area and sunken couch area with working chimney.The outdoor space communicates well with many large pocket doors.Modern kitchen and back kitchen with independent access.Integrated garage and large cellar on ground floor with potential to be converted to a wine cellar, gym, home cinema room.Upstairs level has a large master suite with large ensuite bathroom and private mezzanine TV room/office space.Three additional bedrooms , one which is en suite and 2 that share a large shower room. A laundry room completes this floor.All bedrooms have access to a large terrace.Bathrooms and kitchens are all newly installed using high quality materials. Good outside space with a potager, putting green, tennis court ,swimming pool and pétanque.Summer kitchen
更多
位於法國,普羅旺斯-阿爾卑斯-藍色海岸,比奧的“Architect designed villa - Biot”是一處2,798ft²比奧出售獨立房屋,EUR 1,570,000。這個高端的比奧獨立房屋共包括4間臥室和3間浴室。你也可以尋找更多比奧的豪宅、或是搜索比奧的出售豪宅。




















