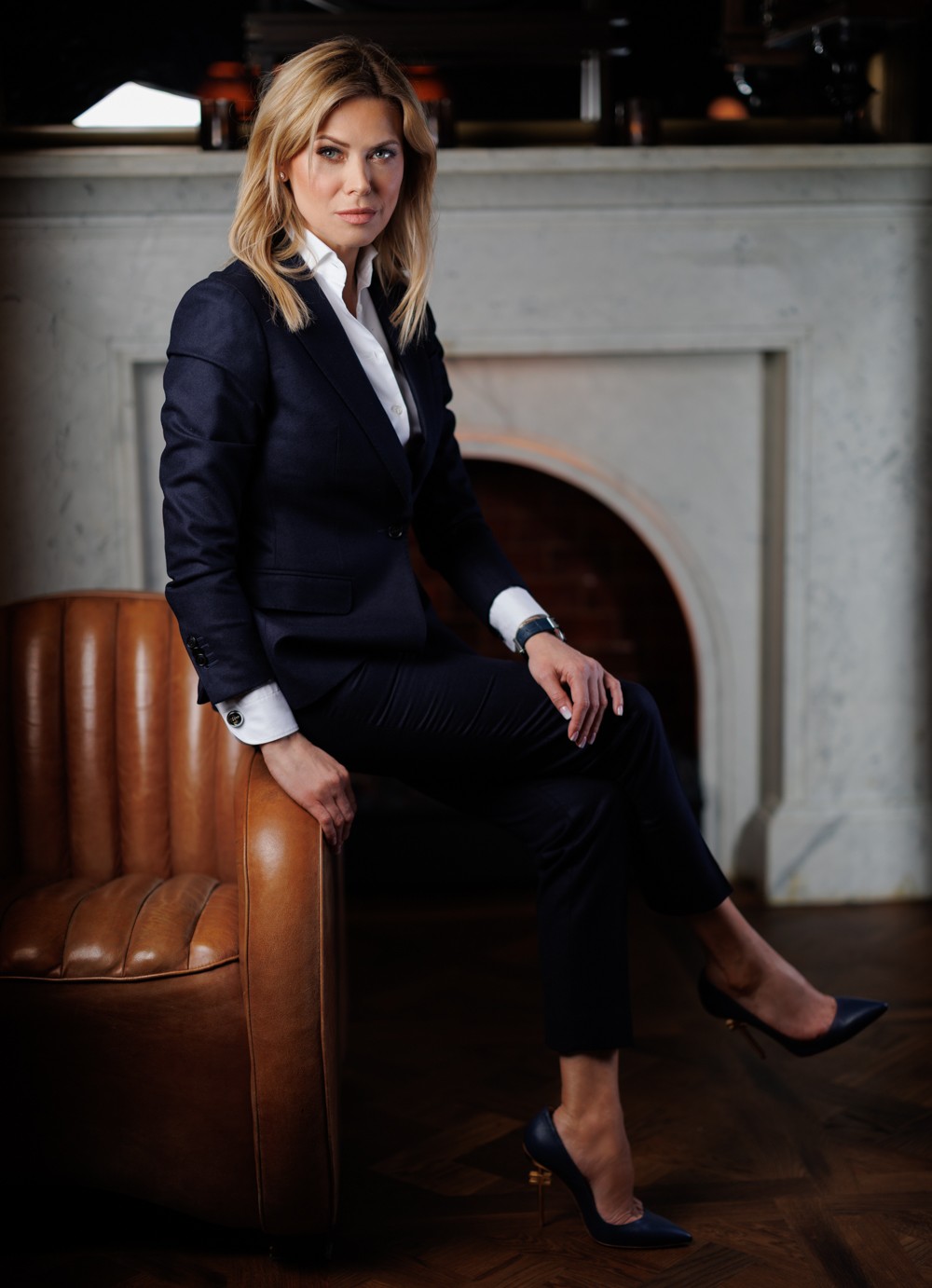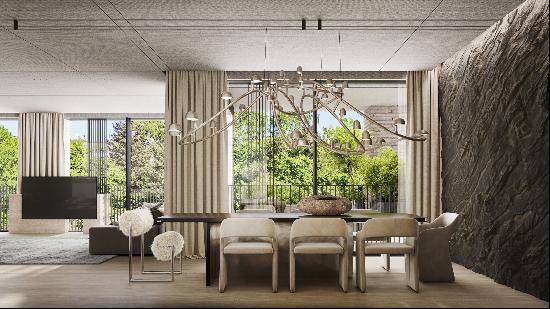出售, PLN 15,000,000
波蘭
睡房 : 3
浴室 : 3
浴室(企缸) : 0
MLS#: N/A
樓盤簡介
Residence with a Private Lake Between Kampinos and Bolimów Landscape Parks
Nestled between two protected natural areas — Kampinos National Park and Bolimów Landscape Park — this remarkable estate embodies perfect harmony between nature, architecture, and luxury. It is a place that offers complete privacy, comfort, and a truly unique atmosphere — ideal for living, working, and unwinding. Located just 50 minutes from Warsaw, the estate combines convenient access to the capital with the serenity and beauty of the surrounding nature.
MAIN RESIDENCE
Total area: 500 m² The centerpiece of the estate is a representative residence with a modern, elegant form — defined by light, space, and refined design. Ground floor:
Spacious living room with panoramic glazing opening onto the garden, terrace, and pool. A striking Cosmic Black stone fireplace serves as the focal point of the interior, bringing warmth and sophistication. Dining area seamlessly connected to the kitchen with an island, equipped with Miele appliances and finished with natural stones and fine veneers. Fitness room with garden views. Guest bathroom . Double garage with direct access to the residence. FIRST FLOOR
3 bedrooms, each with a walk-in closet, private bathroom, and terrace. Interiors designed in modern glamour style, featuring Cosmic Black marble and granite, Murano glass, and Visionnaire Home furniture — perfectly blending comfort and luxury. GUEST HOUSE AND GARAGE BUILDING
Guest house area: 160 m² Designed in the style of a contemporary mountain chalet, using natural wood, stone, and large glass panels. A warm, independent space for guests, family members, or as a private relaxation zone. Professional boxing and training room. Separate garage building for 4 cars. An exceptional combination of functionality, passion, and prestige. RECREATION AREA
Garden area: approx. 3,000 m² Heated outdoor swimming pool. Jacuzzi and leisure terraces. Atmospheric LED lighting. Geometric garden design harmoniously integrated with the architecture of the residence. Private lake with a sandy beach, pier, and cascading waterfall — the true heart of the estate. Sports field suitable for basketball, volleyball, and football.
MEDIA & TECHNOLOGIES
Underfloor heating (gas). Heat recovery and ventilation system. Mains sewage connection. Fully fenced property. Security system with monitoring and alarm. Automatic garden irrigation.
更多
Nestled between two protected natural areas — Kampinos National Park and Bolimów Landscape Park — this remarkable estate embodies perfect harmony between nature, architecture, and luxury. It is a place that offers complete privacy, comfort, and a truly unique atmosphere — ideal for living, working, and unwinding. Located just 50 minutes from Warsaw, the estate combines convenient access to the capital with the serenity and beauty of the surrounding nature.
MAIN RESIDENCE
Total area: 500 m² The centerpiece of the estate is a representative residence with a modern, elegant form — defined by light, space, and refined design. Ground floor:
Spacious living room with panoramic glazing opening onto the garden, terrace, and pool. A striking Cosmic Black stone fireplace serves as the focal point of the interior, bringing warmth and sophistication. Dining area seamlessly connected to the kitchen with an island, equipped with Miele appliances and finished with natural stones and fine veneers. Fitness room with garden views. Guest bathroom . Double garage with direct access to the residence. FIRST FLOOR
3 bedrooms, each with a walk-in closet, private bathroom, and terrace. Interiors designed in modern glamour style, featuring Cosmic Black marble and granite, Murano glass, and Visionnaire Home furniture — perfectly blending comfort and luxury. GUEST HOUSE AND GARAGE BUILDING
Guest house area: 160 m² Designed in the style of a contemporary mountain chalet, using natural wood, stone, and large glass panels. A warm, independent space for guests, family members, or as a private relaxation zone. Professional boxing and training room. Separate garage building for 4 cars. An exceptional combination of functionality, passion, and prestige. RECREATION AREA
Garden area: approx. 3,000 m² Heated outdoor swimming pool. Jacuzzi and leisure terraces. Atmospheric LED lighting. Geometric garden design harmoniously integrated with the architecture of the residence. Private lake with a sandy beach, pier, and cascading waterfall — the true heart of the estate. Sports field suitable for basketball, volleyball, and football.
MEDIA & TECHNOLOGIES
Underfloor heating (gas). Heat recovery and ventilation system. Mains sewage connection. Fully fenced property. Security system with monitoring and alarm. Automatic garden irrigation.
位於波蘭的“Residence with a Private Lake Between Kampinos and Bolimów Landscape Parks”是一處5,381ft²波蘭出售單獨家庭住宅,PLN 15,000,000。這個高端的波蘭單獨家庭住宅共包括3間臥室和3間浴室。你也可以尋找更多波蘭的豪宅、或是搜索波蘭的出售豪宅。





















