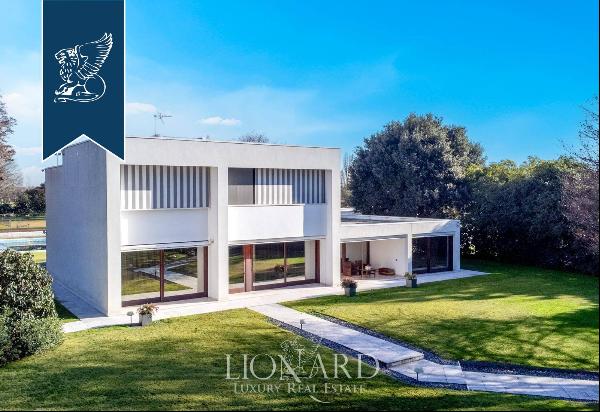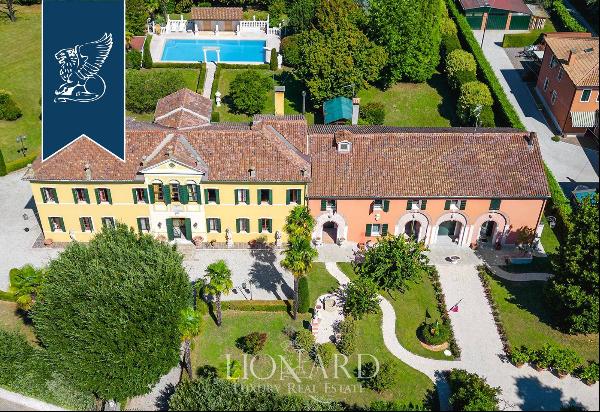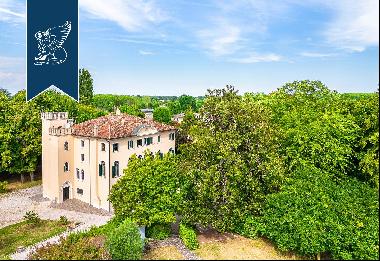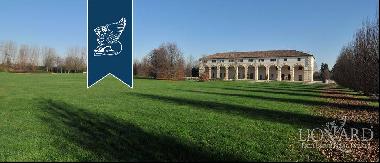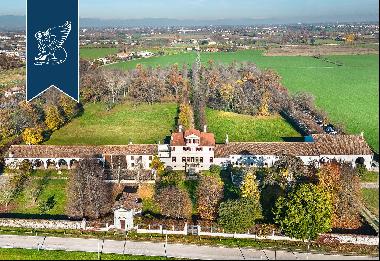Magnificent villa of historical and artistic value (การอ้างอิงเท่านั้น)
Via Rivella, Padua, อิตาลี
ประเภทอสังหาริมทรัพย์ : หน้าแรกครอบครัวเดี่ยว
รูปแบบอสังหาริมทรัพย์ : N/A
ขนาดการก่อสร้าง : 24,864 ft² / 2,310 m²
ขนาดที่ดิน : 4 ft² / 0 m² สับเปลี่ยนขนาดที่ดิน
ห้องนอน : 14
ห้องอาบน้ำ : 12
ห้องน้ำ : 0
MLS#: 202201002303
คำบรรยายอสังหาริมทรัพย์
The sixteenth-century Villa Emo is located at the foot of the Euganean hills not far from Monselice.
The garden of 4 hectares that surrounds it is classically Italian. It combines typical Venetian-Renaissance elements, such as Hornbeam trees, fruit trees and a pond, an extraordinary quantity and variety of flowers. The Villa has a beautiful scenographic façade embellished with four columns with capitals made in terracotta composite. The villa is set on an almost square plan, and consists of an area of 1,100 sqm. The photometric scan is made up of seven axes in the front, with triple opening between the columns. In addition to the ground floor and the 'piano nobile', which is accessed from the external stairs through the pronaos, the villa also has an attic, illuminated by windows and a dormer on the sides. The ground floor has ashlar decorations in correspondence with the overhang of the loggia, and opens into a door at the center with windows on each side.
Inside the loggia two linteled doors flank the portal; The rectangular windows of the lateral rooms and flanks are embellished by string bands connected by lintels and windowsills. The triangular gable, above the smooth entablature, has segments decorated with pink and shows in the middle a heraldic crest in the stone. Above its vertices, stone spheres on bases replace the original Acroterium statues.
The 'Barchessa' of 430 sqm, placed on the side of the main building, opens in three large spaces with six full on pilasters against the same doubled towards the outer edges; The internal volume is opened in three portals placed on the axis towards the outermost lights, with pleasant perspective games.
The living room interior presents a frescoed decoration with landscapes and allegorical figures between false architectures on the walls, ovate ceilings between decorative motifs and impellers. On the ground floor there is a living room, kitchen, study and bathroom. On the upper floor is the sleeping area, with 3 bedrooms and 3 bathrooms and a large attic.
On the ground floor of the main villa there is a large entrance, guest bathroom and 2 bedrooms with ensuite bathroom2. The frescoed living room is located on the first floor, together with 2 smaller living rooms, also frescoed. A wonderful dining room, library and guest bath complete this property. On the second floor there is an additional living room and the sleeping area with 6 bedrooms and 4 bathrooms. The villa also has an elevator.
The dependance of 780 sqm has its own garage, hangar for agricultural machinery, 2 kitchens, 2 bathrooms and 3 bedrooms.
The property also has a magnificent swimming pool.
ขึ้น
The garden of 4 hectares that surrounds it is classically Italian. It combines typical Venetian-Renaissance elements, such as Hornbeam trees, fruit trees and a pond, an extraordinary quantity and variety of flowers. The Villa has a beautiful scenographic façade embellished with four columns with capitals made in terracotta composite. The villa is set on an almost square plan, and consists of an area of 1,100 sqm. The photometric scan is made up of seven axes in the front, with triple opening between the columns. In addition to the ground floor and the 'piano nobile', which is accessed from the external stairs through the pronaos, the villa also has an attic, illuminated by windows and a dormer on the sides. The ground floor has ashlar decorations in correspondence with the overhang of the loggia, and opens into a door at the center with windows on each side.
Inside the loggia two linteled doors flank the portal; The rectangular windows of the lateral rooms and flanks are embellished by string bands connected by lintels and windowsills. The triangular gable, above the smooth entablature, has segments decorated with pink and shows in the middle a heraldic crest in the stone. Above its vertices, stone spheres on bases replace the original Acroterium statues.
The 'Barchessa' of 430 sqm, placed on the side of the main building, opens in three large spaces with six full on pilasters against the same doubled towards the outer edges; The internal volume is opened in three portals placed on the axis towards the outermost lights, with pleasant perspective games.
The living room interior presents a frescoed decoration with landscapes and allegorical figures between false architectures on the walls, ovate ceilings between decorative motifs and impellers. On the ground floor there is a living room, kitchen, study and bathroom. On the upper floor is the sleeping area, with 3 bedrooms and 3 bathrooms and a large attic.
On the ground floor of the main villa there is a large entrance, guest bathroom and 2 bedrooms with ensuite bathroom2. The frescoed living room is located on the first floor, together with 2 smaller living rooms, also frescoed. A wonderful dining room, library and guest bath complete this property. On the second floor there is an additional living room and the sleeping area with 6 bedrooms and 4 bathrooms. The villa also has an elevator.
The dependance of 780 sqm has its own garage, hangar for agricultural machinery, 2 kitchens, 2 bathrooms and 3 bedrooms.
The property also has a magnificent swimming pool.
รูปแบบการใช้ชีวิต
* การใช้ชีวิตในประเทศ
* เกมฟาร์ม / การแข่งรถวิบาก
Magnificent villa of historical and artistic value, อิตาลี,Padua is a 24,864ft² Padua luxury หน้าแรกครอบครัวเดี่ยว listed สำหรับขาย 9,800,000 EUR. This high end Padua หน้าแรกครอบครัวเดี่ยว is comprised of 14 bedrooms and 12 baths. Find more luxury properties in Padua or search for luxury properties สำหรับขาย in Padua.

