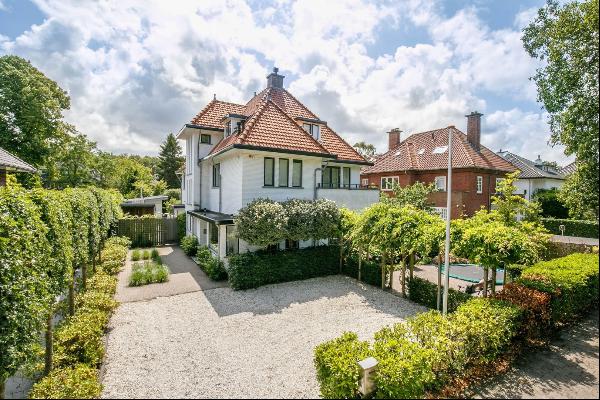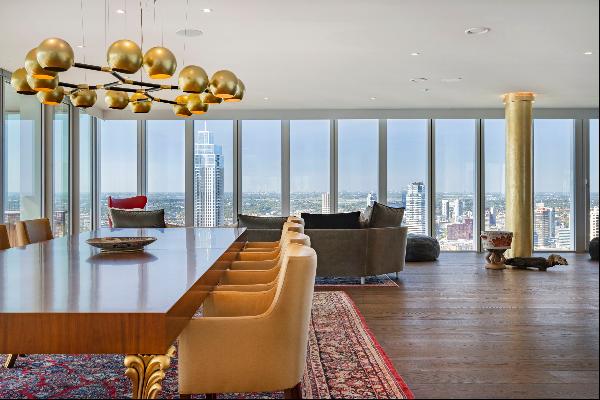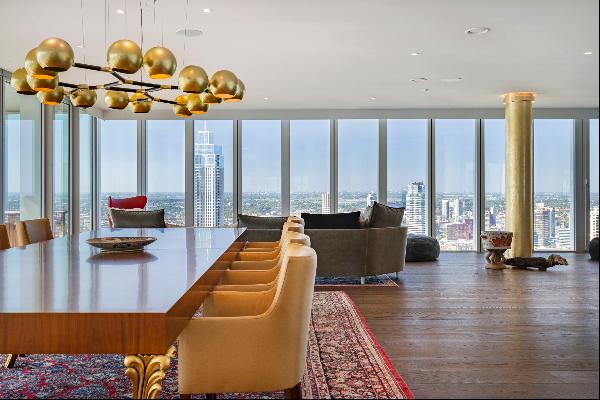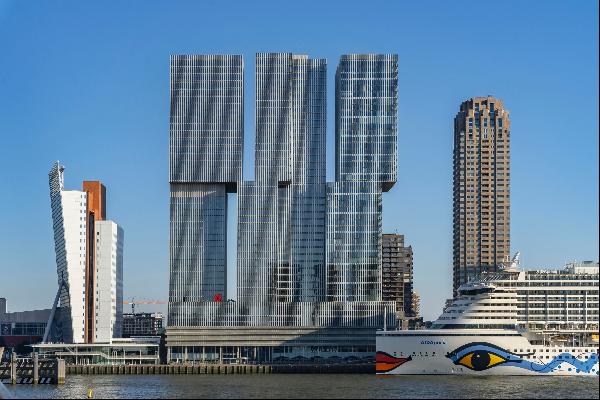Architect-designed villa with nature garden (การอ้างอิงเท่านั้น)
Zwartegatseweg 7, South Holland, ประเทศเนเธอร์แลนด์
ประเภทอสังหาริมทรัพย์ : หน้าแรกครอบครัวเดี่ยว
รูปแบบอสังหาริมทรัพย์ : วิลล่า
ขนาดการก่อสร้าง : 2,906 ft² / 270 m²
ขนาดที่ดิน : 55,164 ft² / 5,125 m² สับเปลี่ยนขนาดที่ดิน
ห้องนอน : 4
ห้องอาบน้ำ : 1
ห้องน้ำ : 0
MLS#: N/A
คำบรรยายอสังหาริมทรัพย์
Near dune area in 2009 architect-designed detached villa with indoor garage and landscaped nature garden regularly visited by a deer family.
This attractive house has everything you are looking for. Comfort, light, space, intimacy, privacy and a natural connection with the outdoors.
Very surprising is the location of this villa; like a hidden treasure.
The playful layout of the ground floor creates various living spaces with the angle of optimum use of sunlight, the cosiness of the (gas) fireplace and a TV corner.
The landscaped plot of about 5125 m2 also has an enclosed courtyard garden with a heated terrace that is partly covered. Flexibility in living requirements has been taken into account in the construction of this modern villa. The possibility exists to realise an indoor spa with swimming pool in the souterrain. Additionally, the current studio on the ground floor can be transformed into a bedroom with bathroom. The presence of a home automation system and underfloor heating give this home the finishing touch.
LAYOUT:
Ground floor:
Entrance hall with loft and modern turn-of-the-century staircase leads to first floor. There is also a staircase to basement room, toilet room and meter cupboard.
Spacious SieMatic living kitchen with cooking island, granite top and state-of-the-art Miele appliances.
Utility room with washing machine connection and technical room.
Cosy studio with light and playful spacious ceiling.
The ground floor has a granite floor (multicolour red) that is also laid to the outside terraces.
The living room consists of three seating areas; a TV corner, a conservatory (with fully retractable harmonica walls) where you can enjoy the morning sun with a view of the landscape garden, and an adjoining comfortable lounge with gas fireplace as well as a spacious ceiling.
Several garden doors give access to the front garden, courtyard garden and terraces; in combination with the large windows, outdoor living is integrated indoors.
First floor:
On the first floor is a spacious landing with mezzanine and a loft ladder leading to the attic.
Modern luxuriously finished bathroom with bathtub/whirlpool, walk-in/drop-in shower, hanging toilet and double sink combination.
There are three large bedrooms, one of which has fitted wardrobes and access to roof terrace (approx. 16 m2) overlooking the garden with ponds.
Basement:
The basement is divided into a garage, suitable for two cars accessible via a ramp, large hobby room, bathroom with toilet, shower and sink and connecting door to possible wellness area and possible swimming pool to be constructed. Power is available as well as a reinforced concrete floor.
This luxury villa is very well maintained and provides a comfortable feeling of home. The building materials used are of high quality. The presence of the Gira Domotica system and alarm system ensure convenience and safety.
ขึ้น
This attractive house has everything you are looking for. Comfort, light, space, intimacy, privacy and a natural connection with the outdoors.
Very surprising is the location of this villa; like a hidden treasure.
The playful layout of the ground floor creates various living spaces with the angle of optimum use of sunlight, the cosiness of the (gas) fireplace and a TV corner.
The landscaped plot of about 5125 m2 also has an enclosed courtyard garden with a heated terrace that is partly covered. Flexibility in living requirements has been taken into account in the construction of this modern villa. The possibility exists to realise an indoor spa with swimming pool in the souterrain. Additionally, the current studio on the ground floor can be transformed into a bedroom with bathroom. The presence of a home automation system and underfloor heating give this home the finishing touch.
LAYOUT:
Ground floor:
Entrance hall with loft and modern turn-of-the-century staircase leads to first floor. There is also a staircase to basement room, toilet room and meter cupboard.
Spacious SieMatic living kitchen with cooking island, granite top and state-of-the-art Miele appliances.
Utility room with washing machine connection and technical room.
Cosy studio with light and playful spacious ceiling.
The ground floor has a granite floor (multicolour red) that is also laid to the outside terraces.
The living room consists of three seating areas; a TV corner, a conservatory (with fully retractable harmonica walls) where you can enjoy the morning sun with a view of the landscape garden, and an adjoining comfortable lounge with gas fireplace as well as a spacious ceiling.
Several garden doors give access to the front garden, courtyard garden and terraces; in combination with the large windows, outdoor living is integrated indoors.
First floor:
On the first floor is a spacious landing with mezzanine and a loft ladder leading to the attic.
Modern luxuriously finished bathroom with bathtub/whirlpool, walk-in/drop-in shower, hanging toilet and double sink combination.
There are three large bedrooms, one of which has fitted wardrobes and access to roof terrace (approx. 16 m2) overlooking the garden with ponds.
Basement:
The basement is divided into a garage, suitable for two cars accessible via a ramp, large hobby room, bathroom with toilet, shower and sink and connecting door to possible wellness area and possible swimming pool to be constructed. Power is available as well as a reinforced concrete floor.
This luxury villa is very well maintained and provides a comfortable feeling of home. The building materials used are of high quality. The presence of the Gira Domotica system and alarm system ensure convenience and safety.
รูปแบบการใช้ชีวิต
* กิจกรรมทางน้ำ
* เบย์ / บีชคลับ
* การเล่นเรือ
* การใช้ชีวิตในประเทศ
* ประมง
* กอล์ฟ
* โอเชียน / ชายหาด
* กิจกรรมกลางแจ้ง
* สิทธิส่วนบุคคล
* ย่านชานเมือง
* เทนนิส
* ริมน้ำ
* เกาะส่วนตัว
Architect-designed villa with nature garden, ประเทศเนเธอร์แลนด์,South Holland is a 2,906ft² South Holland luxury หน้าแรกครอบครัวเดี่ยว listed สำหรับขาย 1,795,000 EUR. This high end South Holland หน้าแรกครอบครัวเดี่ยว is comprised of 4 bedrooms and 1 baths. Find more luxury properties in South Holland or search for luxury properties สำหรับขาย in South Holland.





