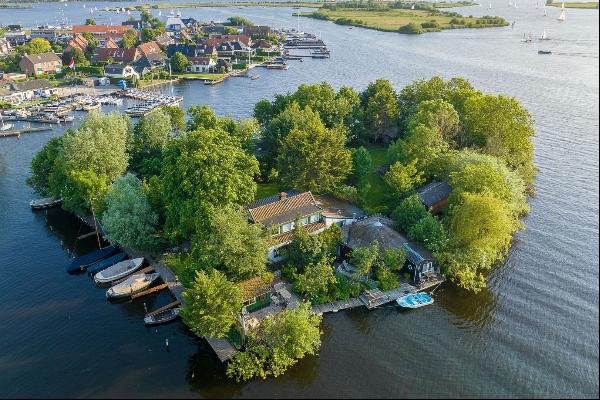Spacious split-level house (การอ้างอิงเท่านั้น)
สำหรับขาย, Price Upon Request
(การอ้างอิงเท่านั้น)
Burg Vogelaarsingel 2, South Holland, ประเทศเนเธอร์แลนด์
ประเภทอสังหาริมทรัพย์ : ทาวน์เฮาส์
รูปแบบอสังหาริมทรัพย์ : N/A
ขนาดการก่อสร้าง : 1,776 ft² / 165 m²
ขนาดที่ดิน : 2,884 ft² / 268 m² สับเปลี่ยนขนาดที่ดิน
ห้องนอน : 4
ห้องอาบน้ำ : 0
ห้องน้ำ : 2
MLS#: N/A
คำบรรยายอสังหาริมทรัพย์
Spacious, solidly built and playfully divided split-level house. Located in district Dorrestein on the most beautiful canal in the community within walking distance of several elementary schools, all sports facilities and new shopping center. Large 9 meter wide backyard with afternoon and evening sun with lots of privacy and large sun terrace of 13m² facing southeast with beautiful views over the canal. Indoor garage and parking on site and plenty of public parking.
Due to the presence of a large garage which can be converted into a business space, the house is also suitable for a home office or practice. The presence of 4 bedrooms and a spacious backyard makes the house suitable for a large family, a versatile home in a unique location.
Layout:
Souterrain:
Spacious indoor garage/storage room, boiler room (air heater set-up/depreciation) and office/playroom. Indoor storage room with washing machine connection.
Ground floor:
Entrance, large hall with checkroom, meter cupboard and fully tiled toilet. Large dining room with wood stove and access to the private sunny backyard. The enclosed kitchen is in U shape with plenty of workspace including 4-burner gas hob, extractor hood, fridge freezer and combination oven.
1st floor:
Bright and cozy living/sitting room with fireplace and sliding doors to large sunny terrace with beautiful unobstructed views over canal.
2nd floor:
Landing. 3 generous bedrooms with balconies. 2 bathrooms, 1 equipped with shower, sink and toilet, the other has a double sink with bathtub.
3rd floor:
Landing/work area with door to balcony and generous bedroom.
The facades have been blasted and grouted. The woodwork on the front was replaced in 2023 for maintenance-free (Keralite) rebates.
Details:
- Built ca. 1974
- Spacious front yard with optimal appearance towards the house
- Sunny backyard with lots of privacy, spacious balconies
- In recent years maintenance work carried out, most recently Keralite paneling.
- Living area approx 165 m2, excluding garage of approx 23m2.
- Own land
- Suitable for a roof structure
- Wood stove for acquisition
- Delivery in consultation / flexible
ขึ้น
Due to the presence of a large garage which can be converted into a business space, the house is also suitable for a home office or practice. The presence of 4 bedrooms and a spacious backyard makes the house suitable for a large family, a versatile home in a unique location.
Layout:
Souterrain:
Spacious indoor garage/storage room, boiler room (air heater set-up/depreciation) and office/playroom. Indoor storage room with washing machine connection.
Ground floor:
Entrance, large hall with checkroom, meter cupboard and fully tiled toilet. Large dining room with wood stove and access to the private sunny backyard. The enclosed kitchen is in U shape with plenty of workspace including 4-burner gas hob, extractor hood, fridge freezer and combination oven.
1st floor:
Bright and cozy living/sitting room with fireplace and sliding doors to large sunny terrace with beautiful unobstructed views over canal.
2nd floor:
Landing. 3 generous bedrooms with balconies. 2 bathrooms, 1 equipped with shower, sink and toilet, the other has a double sink with bathtub.
3rd floor:
Landing/work area with door to balcony and generous bedroom.
The facades have been blasted and grouted. The woodwork on the front was replaced in 2023 for maintenance-free (Keralite) rebates.
Details:
- Built ca. 1974
- Spacious front yard with optimal appearance towards the house
- Sunny backyard with lots of privacy, spacious balconies
- In recent years maintenance work carried out, most recently Keralite paneling.
- Living area approx 165 m2, excluding garage of approx 23m2.
- Own land
- Suitable for a roof structure
- Wood stove for acquisition
- Delivery in consultation / flexible
Spacious split-level house, ประเทศเนเธอร์แลนด์,South Holland is a 1,776ft² South Holland luxury ทาวน์เฮาส์ listed สำหรับขาย Price Upon Request. This high end South Holland ทาวน์เฮาส์ is comprised of 4 bedrooms and 0 baths. Find more luxury properties in South Holland or search for luxury properties สำหรับขาย in South Holland.






