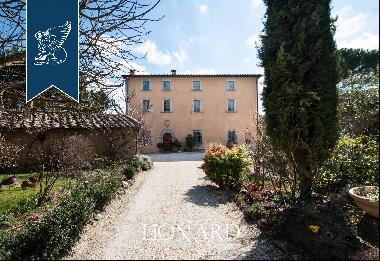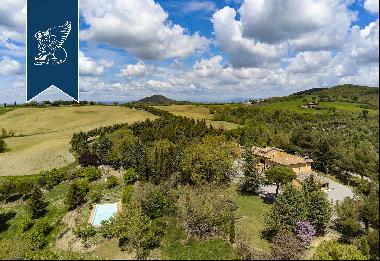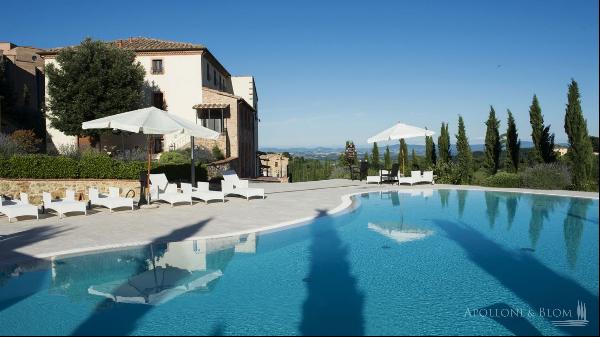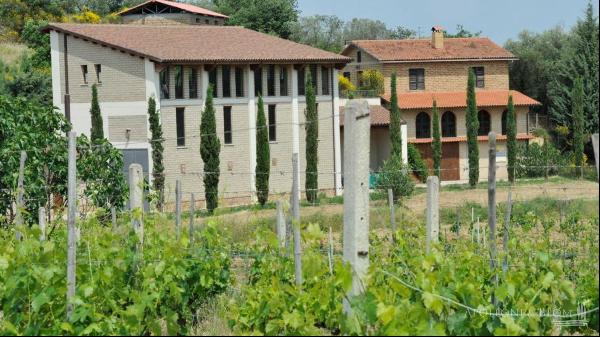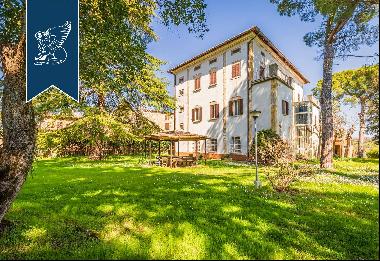Tuscany - LUXURY APARTMENT WITH PANORAMIC TERRACE AND GARAGE IN THE HISTORICAL CENTER OF (การอ้างอิงเท่านั้น)
สำหรับขาย, PRICE UPON REQUEST
Montepulciano, ทัสคานี, อิตาลี
ประเภทอสังหาริมทรัพย์ : อพาร์ทเม้น / สหกรณ์ร้านค้า
รูปแบบอสังหาริมทรัพย์ : N/A
ขนาดการก่อสร้าง : 4,650 ft² / 432 m²
ขนาดที่ดิน : N/A
ห้องนอน : 3
ห้องอาบน้ำ : 4
ห้องน้ำ : 0
MLS#: 2502
คำบรรยายอสังหาริมทรัพย์
This stunning apartment spans the entire first floor of Palazzo Batignani, what had formerly been the building’s noble apartment. The construction of the building, or rather the complete renovation resulting in the amalgamation of the original medieval structures that gave rise to the palazzo, dates back to the 16th century. The house is part of a condominium (recently established) with five units in total.
The house faces southeast with views of the hills covered in Vino Nobile vineyards, the lakes of Montepulciano and Trasimeno and beyond to the peaks of the Apennines, while to the northwest it faces the main avenue of the historic center of Montepulciano, from which it has access to and attends the processions and celebrations of the Bravio delle Botti di Montepulciano, right within the contrada of Cagnano.
Within walking distance of the dwelling are restaurants, bars, theater, grocery stores, bakeries, and any other services, including schools.
DESCRIPTION OF THE APARTMENT
The dwelling (410 sqm – 4,412 sqft) consists of a very large entrance hall with the function of a vestibule around which revolve a service bathroom, laundry, gym and technical rooms. The vestibule leads to the large reception hall, with symmetrical openings to the three double bedrooms, each fitted with a separate office or anti-room or wardrobe in addition to its respective en-suite bathroom.
The living room leads to the kitchen, enriched by a balcony overlooking the landscape below, and the dining room with a large wood-burning fireplace, as well as a large terrace/hanging garden overlooking vineyards and lakes.
In addition to all this is a garage (22 sqm – 237 sqft), also part of a historic property once part of the home of the 15th-century poet Agnolo Ambrogini known as Poliziano, and the two cars stored in it, namely an electric Fiat 500 for daily commuting, and, for special use, a 1968 Fiat 500 with the original documents of the time attesting to its provenance, which belonged to a famous modern Finnish sculptor during her stay in Val d’Orcia. Both are equipped with LTZ permits.
STATE AND FINISHES
Being the main floor of a historic building, the apartment has very high ceilings, up to 6 meters in some rooms, and large and numerous windows, through which the interior rooms are naturally lit throughout the day, from sunrise to sunset.
The floors of the dwelling are largely made of antique hand-crafted grits of white Carrara marble with elaborate and elegant designs in celebration of the palazzo’s glorious past, and partly in resin with a cloudy effect, characterized by chiaroscuro effects that evoke the intensity of concrete with a minimal style. The bathrooms are entirely covered with travertine slabs, obtained from blocks specially selected by the property at the quarry. The technical rooms, laundry room, balcony and terrace are also covered in travertine.
Each bathroom is equipped with a bathtub and shower. The master bathroom is further equipped with hammam. The sanitary ware is of the highest quality and the faucets are made of solid steel.
Although the quiet nature of the historic center does not require it, all windows are made of sound-absorbing glass, so the home offers ascetic silence. All windows are equipped with mosquito nets and shutters.
The total renovation and historical restoration of the property was completed in February 2022, involving every single building and plant component, from the consolidation of floors and walls, to the replacement of all fixtures, to the conversion of the system to high-performance heat pump for radiant floor heating and ceiling cooling with air sanitizing devices, water treatment, and finally the complete home automation. As for security, the dwelling is fully covered by anti-intrusion system.
The climate of each individual room is independently adjustable. All this, despite the large volumes, leads to a highly energy-efficient dwelling (class B) and very low energy costs, comparable to those of a small traditional apartment. There are no paints of any kind on the walls: plaster and wall surfaces are made of natural lime, thus ensuring a healthy and hypoallergenic environment, thanks to its breathable, bacteriostatic and dust antistatic capacity.
The contemporary neoclassical style of the apartment, with its textural contrasts, makes it timeless in taste. Large portals in sequence (the so-called Enfilade) allow a total view of the apartment from one end of the house to the other.
The lighting system, entirely made of dimmable LEDs, is the work of one of Italy’s most renowned lighting designers. The entire furniture is included in the sale price, as an integral part of the home, and is sourced from iconic Italian designers and artisans specializing in crystal, burnished and brushed metals, leather, and natural fabrics. Soft draperies at the large windows resemble curtains and evoke the theatricality of the spaces. At the center of a prime breeding and wine-growing area, a rib-roasting machine and thermoregulated wine cellars could not to be missing among the amenities. The renovation, as a whole, reveals extreme attention to quality and construction detail, with a result of absolute excellence.
ขึ้น
The house faces southeast with views of the hills covered in Vino Nobile vineyards, the lakes of Montepulciano and Trasimeno and beyond to the peaks of the Apennines, while to the northwest it faces the main avenue of the historic center of Montepulciano, from which it has access to and attends the processions and celebrations of the Bravio delle Botti di Montepulciano, right within the contrada of Cagnano.
Within walking distance of the dwelling are restaurants, bars, theater, grocery stores, bakeries, and any other services, including schools.
DESCRIPTION OF THE APARTMENT
The dwelling (410 sqm – 4,412 sqft) consists of a very large entrance hall with the function of a vestibule around which revolve a service bathroom, laundry, gym and technical rooms. The vestibule leads to the large reception hall, with symmetrical openings to the three double bedrooms, each fitted with a separate office or anti-room or wardrobe in addition to its respective en-suite bathroom.
The living room leads to the kitchen, enriched by a balcony overlooking the landscape below, and the dining room with a large wood-burning fireplace, as well as a large terrace/hanging garden overlooking vineyards and lakes.
In addition to all this is a garage (22 sqm – 237 sqft), also part of a historic property once part of the home of the 15th-century poet Agnolo Ambrogini known as Poliziano, and the two cars stored in it, namely an electric Fiat 500 for daily commuting, and, for special use, a 1968 Fiat 500 with the original documents of the time attesting to its provenance, which belonged to a famous modern Finnish sculptor during her stay in Val d’Orcia. Both are equipped with LTZ permits.
STATE AND FINISHES
Being the main floor of a historic building, the apartment has very high ceilings, up to 6 meters in some rooms, and large and numerous windows, through which the interior rooms are naturally lit throughout the day, from sunrise to sunset.
The floors of the dwelling are largely made of antique hand-crafted grits of white Carrara marble with elaborate and elegant designs in celebration of the palazzo’s glorious past, and partly in resin with a cloudy effect, characterized by chiaroscuro effects that evoke the intensity of concrete with a minimal style. The bathrooms are entirely covered with travertine slabs, obtained from blocks specially selected by the property at the quarry. The technical rooms, laundry room, balcony and terrace are also covered in travertine.
Each bathroom is equipped with a bathtub and shower. The master bathroom is further equipped with hammam. The sanitary ware is of the highest quality and the faucets are made of solid steel.
Although the quiet nature of the historic center does not require it, all windows are made of sound-absorbing glass, so the home offers ascetic silence. All windows are equipped with mosquito nets and shutters.
The total renovation and historical restoration of the property was completed in February 2022, involving every single building and plant component, from the consolidation of floors and walls, to the replacement of all fixtures, to the conversion of the system to high-performance heat pump for radiant floor heating and ceiling cooling with air sanitizing devices, water treatment, and finally the complete home automation. As for security, the dwelling is fully covered by anti-intrusion system.
The climate of each individual room is independently adjustable. All this, despite the large volumes, leads to a highly energy-efficient dwelling (class B) and very low energy costs, comparable to those of a small traditional apartment. There are no paints of any kind on the walls: plaster and wall surfaces are made of natural lime, thus ensuring a healthy and hypoallergenic environment, thanks to its breathable, bacteriostatic and dust antistatic capacity.
The contemporary neoclassical style of the apartment, with its textural contrasts, makes it timeless in taste. Large portals in sequence (the so-called Enfilade) allow a total view of the apartment from one end of the house to the other.
The lighting system, entirely made of dimmable LEDs, is the work of one of Italy’s most renowned lighting designers. The entire furniture is included in the sale price, as an integral part of the home, and is sourced from iconic Italian designers and artisans specializing in crystal, burnished and brushed metals, leather, and natural fabrics. Soft draperies at the large windows resemble curtains and evoke the theatricality of the spaces. At the center of a prime breeding and wine-growing area, a rib-roasting machine and thermoregulated wine cellars could not to be missing among the amenities. The renovation, as a whole, reveals extreme attention to quality and construction detail, with a result of absolute excellence.
Tuscany - LUXURY APARTMENT WITH PANORAMIC TERRACE AND GARAGE IN THE HISTORICAL CENTER OF , อิตาลี,ทัสคานี,Montepulciano is a 4,650ft² Montepulciano luxury อพาร์ทเม้น / สหกรณ์ร้านค้า listed สำหรับขาย PRICE UPON REQUEST. This high end Montepulciano อพาร์ทเม้น / สหกรณ์ร้านค้า is comprised of 3 bedrooms and 4 baths. Find more luxury properties in Montepulciano or search for luxury properties สำหรับขาย in Montepulciano.
















