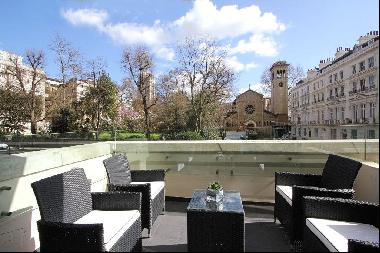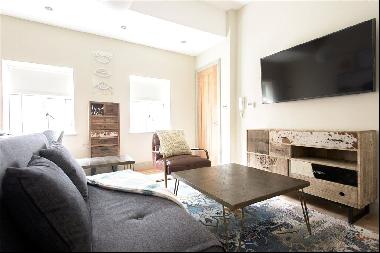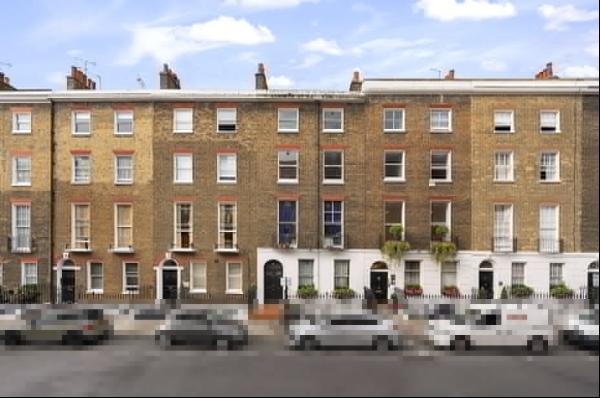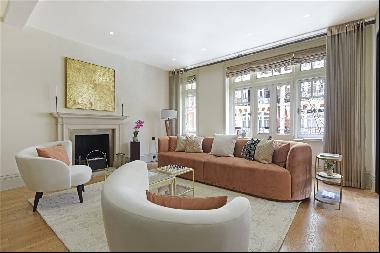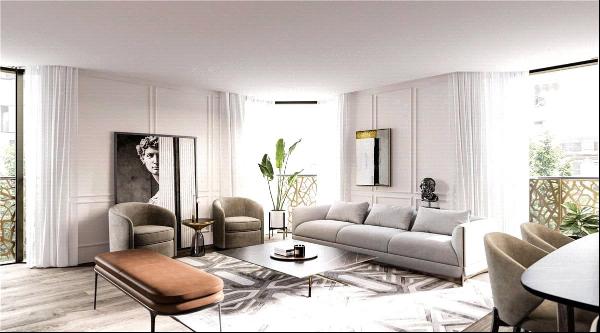สำหรับขาย, Offers Over: GBP 440,000
Backhill Steading, Kemnay, Inverurie, Aberdeenshire, AB51 5NY, สหราชอาณาจักร
ประเภทอสังหาริมทรัพย์ : หน้าแรกครอบครัวเดี่ยว
รูปแบบอสังหาริมทรัพย์ : N/A
ขนาดการก่อสร้าง : 2,185 ft² / 203 m²
ขนาดที่ดิน : N/A
ห้องนอน : 4
ห้องอาบน้ำ : 0
ห้องน้ำ : 0
MLS#: N/A
คำบรรยายอสังหาริมทรัพย์
Location
Backhill Steading lies in a rural setting on the peripheries of Kemnay, which is well located for commuters travelling to Inverurie, Dyce or Aberdeen. A thriving location for families, Kemnay benefits from a wonderful countryside setting, being surrounded by rolling fields and mature woodlands. Within Kemnay a range of amenities are available including small shops catering for everyday essentials, a post office, library, doctor's surgery, restaurant and two hotels. Primary and secondary schooling are available within the village. Sporting facilities include a gym, tennis courts, a bowling green and an 18 hole golf course, in addition to both riverside and country walks. Extensive hacking routes are also available.
Kemnay lies just under (7 miles) from Inverurie, an expanding and prosperous town situated in the valley of the River Don with good road and rail links to the north and south including to Aberdeen, Dyce, Huntly and Inverness. There is an excellent health centre, which is integral to the local hospital, several large supermarkets, a swimming pool and community centre nearby as well as golf, tennis and bowling. Hillwalking is a popular activity, with many routes available including at the popular Hill of Bennachie.
Aberdeen lies approximately (18 miles) away, with the Aberdeen Western Peripheral Route providing improved travel in and around Aberdeen and a quicker and more direct route south to Dundee. The international airport offers regular flights to London and other UK and European cities. There are regular train services from Aberdeen, including a sleeper to King's Cross, London. Aberdeen provides all the services of a major city, including business, leisure and health facilities, theatres and cinemas, restaurants and a wide range of shopping. There is private schooling including Robert Gordon's School, St Margaret's and Albyn School as well as the International School at Pitfodels. There are two universities and two colleges of further education.
Description
SUMMARY
Dating back to the 1800s, this detached former mill conversion was completed around 2005 and has been finished to an exacting standard and high specification. The presentation is now both stylish and contemporary. Common themes are the oak doors, oak finishes and Swarovski crystal finish door handles. Décor is neutral and the shower rooms have Grohe and Mira rainfall-style showers. A combination of patio and bifold doors in both the lounge and kitchen give access to the extensive decked terrace.
Located in an idyllic rural location, the property enjoys beautiful open views from many aspects. The entrance vestibule has a large door opening into the spacious reception hallway which provides access to most of the ground floor. At the far end, bedroom two has a single door opening onto the front garden. There is an en suite fully tiled wet room. Well proportioned are bedrooms three and four located at the rear with fitted storage. The luxury bathroom has a freestanding oval bath, separate shower enclosure and opaque rear window. For everyday domestic tasks is the utility room with white gloss base and wall cabinets. There is space for a side-by-side refrigerator/freezer, plumbing for a washing machine and space for a tumble dryer. An inner hall is flooded with light from the full height patio doors. An impressive room is the principal bedroom with pitched ceiling and French doors opening into the courtyard. Fitted with two triple wardrobes, and matching drawers. The stunning en suite wet room has sensor lighting and underfloor heating. At first floor level is the superb sitting room and kitchen. The stunning kitchen is only four years old and is fitted with a contemporary range of base units and bank of wall units. The centre island provides casual dining space along with drawer storage. Quartz sparkle finish worksurfaces are completed with glass splashbacks above. Integrated and concealed appliances include oven, microwave, warming drawer, dishwasher, refrigerator, freezer, induction hob and a striking electric AGA. A wonderful bright and relaxing area is the sitting room with bifold doors which bring the outdoors in. This level is completed by a cloakroom with WC and wash basin.
OUTSIDE
The property occupies generous grounds with a walled garden to the front with decorative railings. Laid with lock block paving, the path continues round to a very pleasant courtyard garden. Extensive lawns to the side wrap around to the rear with a gate and stone steps leading down via a terraced garden planted with mature shrubs and planting with railway sleepers which leads down to the lower garden. A large gravelled driveway offers parking for numerous vehicles.
GARAGE
Detached triple garage. Power light and electric charging point. A self contained side door leads to the superb home office/studio space with full height patio doors with a wonderful rear aspect. A smaller room overlooks the front and there is a modern shower room. This whole space is particularly versatile and with the necessary consents could be developed further as independent multi generational living space.
ขึ้น
Backhill Steading lies in a rural setting on the peripheries of Kemnay, which is well located for commuters travelling to Inverurie, Dyce or Aberdeen. A thriving location for families, Kemnay benefits from a wonderful countryside setting, being surrounded by rolling fields and mature woodlands. Within Kemnay a range of amenities are available including small shops catering for everyday essentials, a post office, library, doctor's surgery, restaurant and two hotels. Primary and secondary schooling are available within the village. Sporting facilities include a gym, tennis courts, a bowling green and an 18 hole golf course, in addition to both riverside and country walks. Extensive hacking routes are also available.
Kemnay lies just under (7 miles) from Inverurie, an expanding and prosperous town situated in the valley of the River Don with good road and rail links to the north and south including to Aberdeen, Dyce, Huntly and Inverness. There is an excellent health centre, which is integral to the local hospital, several large supermarkets, a swimming pool and community centre nearby as well as golf, tennis and bowling. Hillwalking is a popular activity, with many routes available including at the popular Hill of Bennachie.
Aberdeen lies approximately (18 miles) away, with the Aberdeen Western Peripheral Route providing improved travel in and around Aberdeen and a quicker and more direct route south to Dundee. The international airport offers regular flights to London and other UK and European cities. There are regular train services from Aberdeen, including a sleeper to King's Cross, London. Aberdeen provides all the services of a major city, including business, leisure and health facilities, theatres and cinemas, restaurants and a wide range of shopping. There is private schooling including Robert Gordon's School, St Margaret's and Albyn School as well as the International School at Pitfodels. There are two universities and two colleges of further education.
Description
SUMMARY
Dating back to the 1800s, this detached former mill conversion was completed around 2005 and has been finished to an exacting standard and high specification. The presentation is now both stylish and contemporary. Common themes are the oak doors, oak finishes and Swarovski crystal finish door handles. Décor is neutral and the shower rooms have Grohe and Mira rainfall-style showers. A combination of patio and bifold doors in both the lounge and kitchen give access to the extensive decked terrace.
Located in an idyllic rural location, the property enjoys beautiful open views from many aspects. The entrance vestibule has a large door opening into the spacious reception hallway which provides access to most of the ground floor. At the far end, bedroom two has a single door opening onto the front garden. There is an en suite fully tiled wet room. Well proportioned are bedrooms three and four located at the rear with fitted storage. The luxury bathroom has a freestanding oval bath, separate shower enclosure and opaque rear window. For everyday domestic tasks is the utility room with white gloss base and wall cabinets. There is space for a side-by-side refrigerator/freezer, plumbing for a washing machine and space for a tumble dryer. An inner hall is flooded with light from the full height patio doors. An impressive room is the principal bedroom with pitched ceiling and French doors opening into the courtyard. Fitted with two triple wardrobes, and matching drawers. The stunning en suite wet room has sensor lighting and underfloor heating. At first floor level is the superb sitting room and kitchen. The stunning kitchen is only four years old and is fitted with a contemporary range of base units and bank of wall units. The centre island provides casual dining space along with drawer storage. Quartz sparkle finish worksurfaces are completed with glass splashbacks above. Integrated and concealed appliances include oven, microwave, warming drawer, dishwasher, refrigerator, freezer, induction hob and a striking electric AGA. A wonderful bright and relaxing area is the sitting room with bifold doors which bring the outdoors in. This level is completed by a cloakroom with WC and wash basin.
OUTSIDE
The property occupies generous grounds with a walled garden to the front with decorative railings. Laid with lock block paving, the path continues round to a very pleasant courtyard garden. Extensive lawns to the side wrap around to the rear with a gate and stone steps leading down via a terraced garden planted with mature shrubs and planting with railway sleepers which leads down to the lower garden. A large gravelled driveway offers parking for numerous vehicles.
GARAGE
Detached triple garage. Power light and electric charging point. A self contained side door leads to the superb home office/studio space with full height patio doors with a wonderful rear aspect. A smaller room overlooks the front and there is a modern shower room. This whole space is particularly versatile and with the necessary consents could be developed further as independent multi generational living space.
Backhill Steading, Kemnay, Inverurie, Aberdeenshire, AB51 5NY, สหราชอาณาจักร is a 2,185ft² สหราชอาณาจักร luxury หน้าแรกครอบครัวเดี่ยว listed สำหรับขาย Offers Over: GBP 440,000. This high end สหราชอาณาจักร หน้าแรกครอบครัวเดี่ยว is comprised of 4 bedrooms and 0 baths. Find more luxury properties in สหราชอาณาจักร or search for luxury properties สำหรับขาย in สหราชอาณาจักร.














