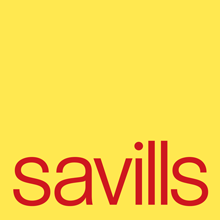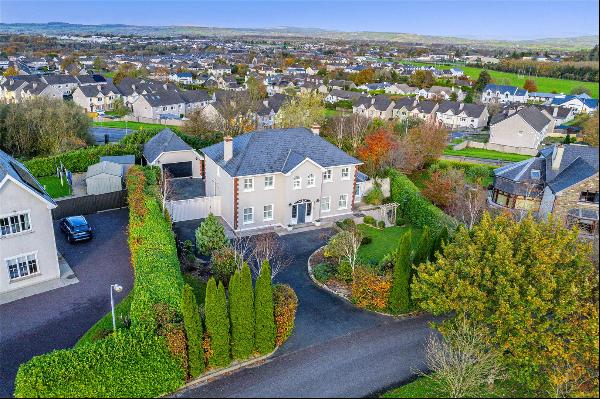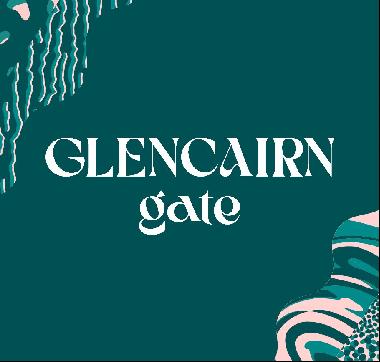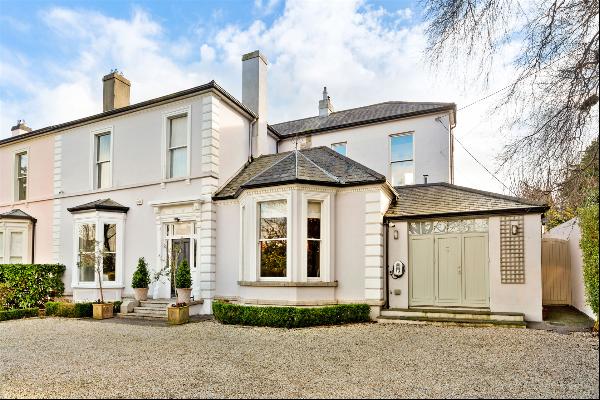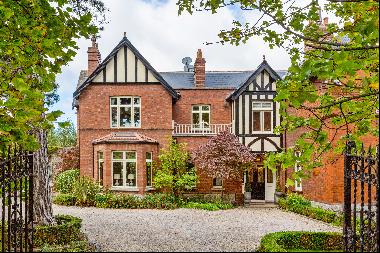สำหรับขาย, EUR 2,850,000
Dublin 2, D02 KW40, ไอร์แลนด์
ประเภทอสังหาริมทรัพย์ : หน้าแรกครอบครัวเดี่ยว
รูปแบบอสังหาริมทรัพย์ : N/A
ขนาดการก่อสร้าง : 8,218 ft² / 763 m²
ขนาดที่ดิน : N/A
ห้องนอน : 6
ห้องอาบน้ำ : 0
ห้องน้ำ : 0
MLS#: N/A
คำบรรยายอสังหาริมทรัพย์
Location
65 Fitzwilliam Square is situated on the northern side of Fitzwilliam Square, renowned as Dublin's most prestigious office and residential address.
Fitzwilliam Square is located in the heart of Georgian Dublin and the Central Business District. It is a location that is unrivalled for accessibility to amenities.
Located between Baggot Street Lower and Lesson Street Lower, it is within short walking distance of St. Stephen's Green, Grafton Street, The Grand Canal, Merrion Square and Iveagh Gardens. Baggot Street Lower and Pembroke Street provide for a hive of leisure and entertainment with an extensive mix of restaurants, cafes and bars.
The Square itself is home to renowned global companies in the legal, financial services, real estate and technology sectors. Occupiers include Taylor Wessing, BGF, Activate Capital, Iconic Offices and Perkins&Will. Other occupiers in the immediate area include LinkedIn, BDO, SMBC and Aercap. The square and adjoining streets are home to embassies for Greece, Hungary, Saudi Arabia and Malta.
A number of these grand Georgian buildings have been converted to private residential use providing for a high-end homes in a leafy prestigious enclave within the bustling city centre.
Description
65 Fitzwilliam Square is a prominent and prestigious vacant Georgian office building providing investors, developers or owner occupiers a blank canvas for a myriad of refurbishment options.
The Main House
The main building comprises a two bay four storey over basement Georgian office building. Including a return element of three storeys over basement, it extends to approx. 7,137 sq ft GIA. The property retains much of its original Georgian features including cornicing, fireplaces, sash windows and tiled flooring.
One distinct feature is the building's higher parapet height to others on the north side of the square. The door cases and doors extend to almost a foot higher than adjoining buildings enhancing the height and natural light into the first floor of the building which benefits from full height windows. The façade of the building, and no. 66 adjoining, are the only on the northern side of the square with granite rustication at ground level
Special features
Georgian elegance, including distinct Corinthian columns
Full height windows
Superb natural light
Dumbwaiter serving 3 levels
Lower ground floor with separate
access to the street
Secure car parking
Garden area
The Mews
The rear of the site provides for a mews building fronting Pembroke Lane. The mews, a former coach house to the main building, extends to approx. 1,081 sq ft GIA over two levels.
Two car parking spaces are provided for at the rear of the mews and it is secured from Pembroke Lane by a roller shutter gate. The mews benefits from a grant of planning (Ref: 4547/19) to extend the footprint by 1,400 sq ft GIA. Highlights include:
Two storey extension to the rear of the mews with a sunken ground floor level set 1 metre below the existing ground level
Raised first floor terrace to front of mews onto Pembroke Lane
Upgrade of car parking area to the front
Detailed repair and conservation work to the original building
The Opportunity
Development of Fitzwilliam Square began in 1790 and continued until 1828. Number 65 and the adjoining number 66 were built by Clement Codd in 1822. Number 65 and 66 are noted in the Fitzwilliam Square Architectural Conservation Area as displaying "elaborate doorcase treatment and long first floor windows".
With careful restoration, Number 65 can serve as:
HQ Office Building
Embassy
Primary Residential Residence
Multiple Residential Residences
The existing grant of planning on the mews sets a positive precedent for a myriad of redevelopment opportunities. Many other mews sites on Pembroke Lane have been redeveloped as single residences, apartments and office buildings complementary to the main houses.
ขึ้น
65 Fitzwilliam Square is situated on the northern side of Fitzwilliam Square, renowned as Dublin's most prestigious office and residential address.
Fitzwilliam Square is located in the heart of Georgian Dublin and the Central Business District. It is a location that is unrivalled for accessibility to amenities.
Located between Baggot Street Lower and Lesson Street Lower, it is within short walking distance of St. Stephen's Green, Grafton Street, The Grand Canal, Merrion Square and Iveagh Gardens. Baggot Street Lower and Pembroke Street provide for a hive of leisure and entertainment with an extensive mix of restaurants, cafes and bars.
The Square itself is home to renowned global companies in the legal, financial services, real estate and technology sectors. Occupiers include Taylor Wessing, BGF, Activate Capital, Iconic Offices and Perkins&Will. Other occupiers in the immediate area include LinkedIn, BDO, SMBC and Aercap. The square and adjoining streets are home to embassies for Greece, Hungary, Saudi Arabia and Malta.
A number of these grand Georgian buildings have been converted to private residential use providing for a high-end homes in a leafy prestigious enclave within the bustling city centre.
Description
65 Fitzwilliam Square is a prominent and prestigious vacant Georgian office building providing investors, developers or owner occupiers a blank canvas for a myriad of refurbishment options.
The Main House
The main building comprises a two bay four storey over basement Georgian office building. Including a return element of three storeys over basement, it extends to approx. 7,137 sq ft GIA. The property retains much of its original Georgian features including cornicing, fireplaces, sash windows and tiled flooring.
One distinct feature is the building's higher parapet height to others on the north side of the square. The door cases and doors extend to almost a foot higher than adjoining buildings enhancing the height and natural light into the first floor of the building which benefits from full height windows. The façade of the building, and no. 66 adjoining, are the only on the northern side of the square with granite rustication at ground level
Special features
Georgian elegance, including distinct Corinthian columns
Full height windows
Superb natural light
Dumbwaiter serving 3 levels
Lower ground floor with separate
access to the street
Secure car parking
Garden area
The Mews
The rear of the site provides for a mews building fronting Pembroke Lane. The mews, a former coach house to the main building, extends to approx. 1,081 sq ft GIA over two levels.
Two car parking spaces are provided for at the rear of the mews and it is secured from Pembroke Lane by a roller shutter gate. The mews benefits from a grant of planning (Ref: 4547/19) to extend the footprint by 1,400 sq ft GIA. Highlights include:
Two storey extension to the rear of the mews with a sunken ground floor level set 1 metre below the existing ground level
Raised first floor terrace to front of mews onto Pembroke Lane
Upgrade of car parking area to the front
Detailed repair and conservation work to the original building
The Opportunity
Development of Fitzwilliam Square began in 1790 and continued until 1828. Number 65 and the adjoining number 66 were built by Clement Codd in 1822. Number 65 and 66 are noted in the Fitzwilliam Square Architectural Conservation Area as displaying "elaborate doorcase treatment and long first floor windows".
With careful restoration, Number 65 can serve as:
HQ Office Building
Embassy
Primary Residential Residence
Multiple Residential Residences
The existing grant of planning on the mews sets a positive precedent for a myriad of redevelopment opportunities. Many other mews sites on Pembroke Lane have been redeveloped as single residences, apartments and office buildings complementary to the main houses.
Dublin 2, D02 KW40, ไอร์แลนด์ is a 8,218ft² ไอร์แลนด์ luxury หน้าแรกครอบครัวเดี่ยว listed สำหรับขาย EUR 2,850,000. This high end ไอร์แลนด์ หน้าแรกครอบครัวเดี่ยว is comprised of 6 bedrooms and 0 baths. Find more luxury properties in ไอร์แลนด์ or search for luxury properties สำหรับขาย in ไอร์แลนด์.










