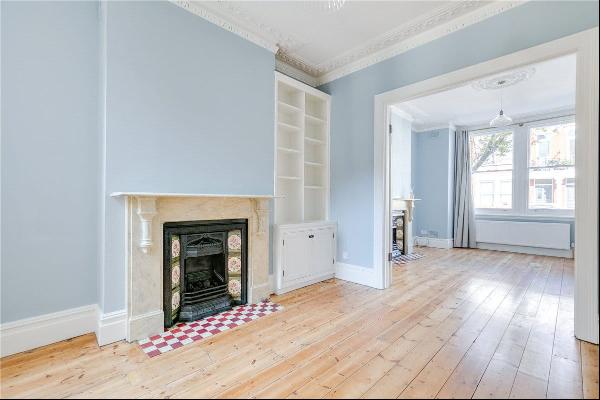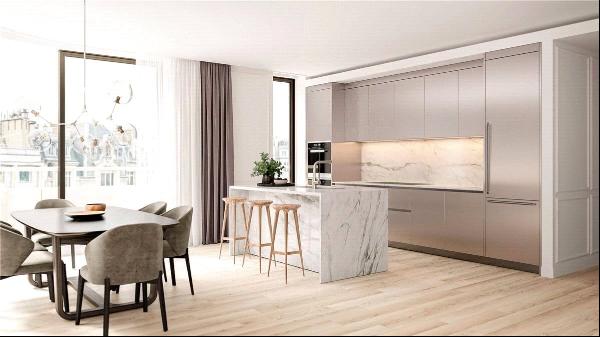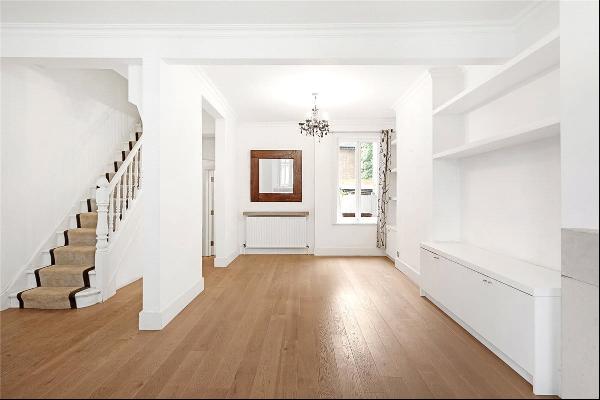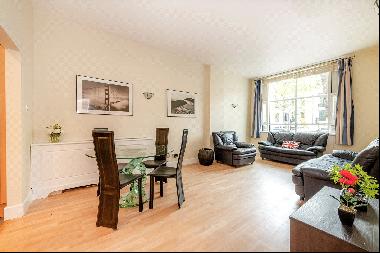สำหรับขาย, Guided Price: GBP 1,500,000
Marine Parade, Budleigh Salterton, Devon, EX9 6NS, สหราชอาณาจักร
ประเภทอสังหาริมทรัพย์ : คอนโด
รูปแบบอสังหาริมทรัพย์ : N/A
ขนาดการก่อสร้าง : 3,724 ft² / 346 m²
ขนาดที่ดิน : N/A
ห้องนอน : 5
ห้องอาบน้ำ : 0
ห้องน้ำ : 0
MLS#: N/A
คำบรรยายอสังหาริมทรัพย์
Location
Windrush is superbly located, front and centre of the famous beachfront address of Marine Parade in the coastal town of Budleigh Salterton. Within the East Devon Area of outstanding Natural Beauty, the town sits at the western end of the Jurassic Coastline, a World Heritage Site, and has a two mile stretch of pebble beach offering clean and safe bathing.
The town has a good range of shops, cafes, restaurants, inns and a Post Office. It also has a thriving community and caters for a wide range of leisure activities including tennis, bowls, golf, croquet, badminton and cricket.
There are cycle paths and many lovely walks in the area, with the South West Coastal Footpath running along the beach front, as well as plenty of picnic spots and bird watching opportunities on the estuary of the River Otter. The town also hosts a number of annual arts, music and literary events throughout the year.
Budleigh Salterton is easily accessible, with access to the M5 motorway and A30 at Exeter, where there are also mainline train stations, providing regular links to London Paddington and Waterloo. Exeter International Airport has regular flights to UK and international destinations, including daily flights to London City Airport.
Description
Windrush holds exceptional and uninterrupted views over Budleigh Salterton's beach, along the Jurassic coastline of East Devon. Positioned at the centre of the beach and within a gorgeous multi-terraced garden, the property boasts a unique situation on one of the most desirable stretches of coastline throughout the South West. Originally built in 1938, the property was later named in the 1990's as Windrush, after the Cotswold river.
Internally, the property is particularly well planned to maximise its southerly aspect and superb coastal views. The accommodation benefits from many appealing features and generous proportions, also lending itself to great versatility for multi-generational living or a potential secondary income via self-contained one bedroom annexe apartment located on the ground floor.
The main house is approached by steps to a first floor entrance porch that opens to a wide and welcoming hallway. Hardwood floors lead to two principle reception rooms to the front of the house, the sitting room and dining room, which equally share the sublime coastal views that are also enjoyed from the adjoining terrace balcony, accessed from both rooms. The generously proportioned kitchen located to the rear of the house, shares a serving hatch to the dining room and also leads to a delightful garden room that opens to a secluded rear terrace; a clever addition by the current owners in 2007. The first floor is completed by an extremely useful larder pantry, adjacent to the kitchen, a cloak room and a WC from the entrance hall.
From the spacious upstairs landing, the property features four bedrooms and three bathrooms, including a large ensuite from the principle bedroom. The principle and second bedroom both encapsulate the stunning coastal views, with the principle bedroom opening onto a further terrace balcony. Built in wardrobes in all four bedrooms, a large airing cupboard and further storage cupboard on the landing, and a fully boarded loft space accessed by the originally fold down ladder, grant the property with an abundance of storage options.
The self-contained annexe located on ground floor level, The Beach Hut, offers a superb option for either additional family living space, or a potential income revenue. The accommodation comprises of an entrance hallway that leads to the kitchenette, which in turns leads to a large living room bedroom that opens on to a small terrace. Off the living room bedroom, there is a well-proportioned ensuite shower and utility room. From the entrance hall a staircase climbs up to the entrance hall to the main house, which can be left closed for separation if desired.
Outside, the front of the property is approached by a large forecourt driveway that allows for ample parking and gives access to two spacious garages with electric up and over doors, power and lighting. The magnificent rear garden is accessed via a side gate to an initial terrace, where there is a scullery room that has a fully fitted kitchenette and is perfect for hosting garden parties. The six terraced garden is a wonderfully peaceful setting, with various seating spots on the upper levels to take in the sound of the waves and the coastal views. Lined with mature heathers, plants and shrubs, the garden also includes a summer house and greenhouse on two of the lower levels. A rear gate at the top of the garden conveniently opens onto the pedestrianised lane of Madeira Walk.
Directions
What3words - ///forever.uniform.sprouted
ขึ้น
Windrush is superbly located, front and centre of the famous beachfront address of Marine Parade in the coastal town of Budleigh Salterton. Within the East Devon Area of outstanding Natural Beauty, the town sits at the western end of the Jurassic Coastline, a World Heritage Site, and has a two mile stretch of pebble beach offering clean and safe bathing.
The town has a good range of shops, cafes, restaurants, inns and a Post Office. It also has a thriving community and caters for a wide range of leisure activities including tennis, bowls, golf, croquet, badminton and cricket.
There are cycle paths and many lovely walks in the area, with the South West Coastal Footpath running along the beach front, as well as plenty of picnic spots and bird watching opportunities on the estuary of the River Otter. The town also hosts a number of annual arts, music and literary events throughout the year.
Budleigh Salterton is easily accessible, with access to the M5 motorway and A30 at Exeter, where there are also mainline train stations, providing regular links to London Paddington and Waterloo. Exeter International Airport has regular flights to UK and international destinations, including daily flights to London City Airport.
Description
Windrush holds exceptional and uninterrupted views over Budleigh Salterton's beach, along the Jurassic coastline of East Devon. Positioned at the centre of the beach and within a gorgeous multi-terraced garden, the property boasts a unique situation on one of the most desirable stretches of coastline throughout the South West. Originally built in 1938, the property was later named in the 1990's as Windrush, after the Cotswold river.
Internally, the property is particularly well planned to maximise its southerly aspect and superb coastal views. The accommodation benefits from many appealing features and generous proportions, also lending itself to great versatility for multi-generational living or a potential secondary income via self-contained one bedroom annexe apartment located on the ground floor.
The main house is approached by steps to a first floor entrance porch that opens to a wide and welcoming hallway. Hardwood floors lead to two principle reception rooms to the front of the house, the sitting room and dining room, which equally share the sublime coastal views that are also enjoyed from the adjoining terrace balcony, accessed from both rooms. The generously proportioned kitchen located to the rear of the house, shares a serving hatch to the dining room and also leads to a delightful garden room that opens to a secluded rear terrace; a clever addition by the current owners in 2007. The first floor is completed by an extremely useful larder pantry, adjacent to the kitchen, a cloak room and a WC from the entrance hall.
From the spacious upstairs landing, the property features four bedrooms and three bathrooms, including a large ensuite from the principle bedroom. The principle and second bedroom both encapsulate the stunning coastal views, with the principle bedroom opening onto a further terrace balcony. Built in wardrobes in all four bedrooms, a large airing cupboard and further storage cupboard on the landing, and a fully boarded loft space accessed by the originally fold down ladder, grant the property with an abundance of storage options.
The self-contained annexe located on ground floor level, The Beach Hut, offers a superb option for either additional family living space, or a potential income revenue. The accommodation comprises of an entrance hallway that leads to the kitchenette, which in turns leads to a large living room bedroom that opens on to a small terrace. Off the living room bedroom, there is a well-proportioned ensuite shower and utility room. From the entrance hall a staircase climbs up to the entrance hall to the main house, which can be left closed for separation if desired.
Outside, the front of the property is approached by a large forecourt driveway that allows for ample parking and gives access to two spacious garages with electric up and over doors, power and lighting. The magnificent rear garden is accessed via a side gate to an initial terrace, where there is a scullery room that has a fully fitted kitchenette and is perfect for hosting garden parties. The six terraced garden is a wonderfully peaceful setting, with various seating spots on the upper levels to take in the sound of the waves and the coastal views. Lined with mature heathers, plants and shrubs, the garden also includes a summer house and greenhouse on two of the lower levels. A rear gate at the top of the garden conveniently opens onto the pedestrianised lane of Madeira Walk.
Directions
What3words - ///forever.uniform.sprouted
Marine Parade, Budleigh Salterton, Devon, EX9 6NS, สหราชอาณาจักร is a 3,724ft² สหราชอาณาจักร luxury คอนโด listed สำหรับขาย Guided Price: GBP 1,500,000. This high end สหราชอาณาจักร คอนโด is comprised of 5 bedrooms and 0 baths. Find more luxury properties in สหราชอาณาจักร or search for luxury properties สำหรับขาย in สหราชอาณาจักร.



















