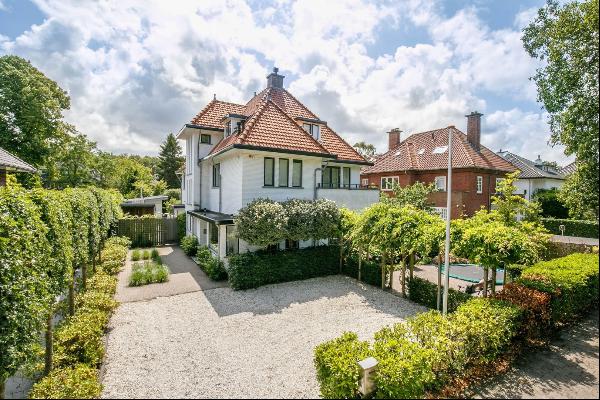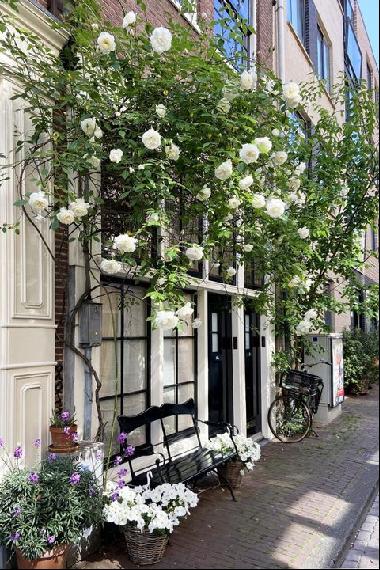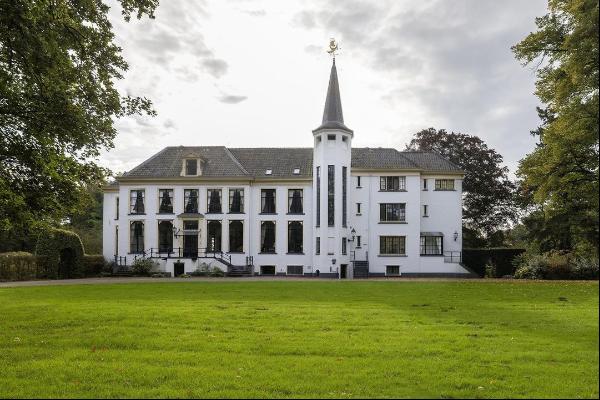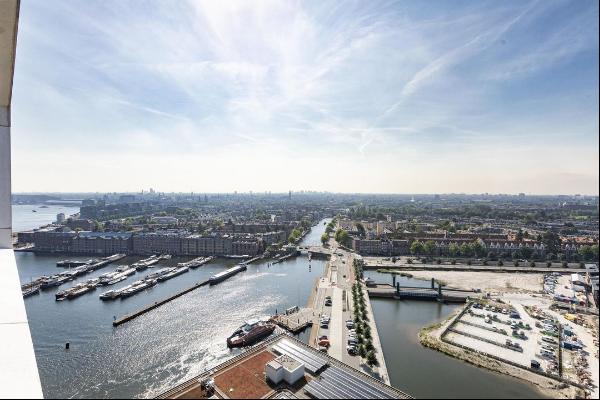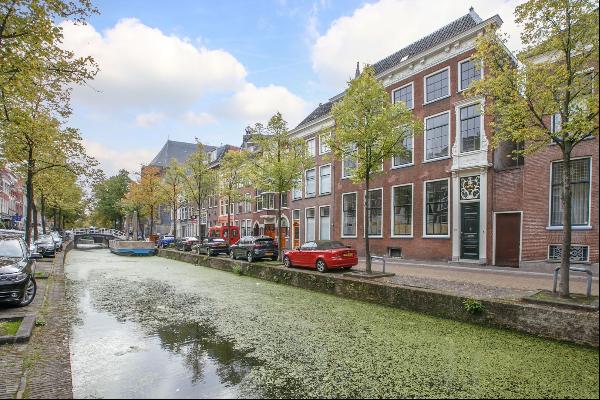Apollolaan 176, ประเทศเนเธอร์แลนด์
ประเภทอสังหาริมทรัพย์ : หน้าแรกครอบครัวเดี่ยว
รูปแบบอสังหาริมทรัพย์ : ที่ดิน
ขนาดการก่อสร้าง : N/A
ขนาดที่ดิน : 9,870 ft² / 917 m² สับเปลี่ยนขนาดที่ดิน
ห้องนอน : 5
ห้องอาบน้ำ : 3
ห้องน้ำ : 0
MLS#: N/A
คำบรรยายอสังหาริมทรัพย์
VILLA APOLLO | A spacious 1930s detached house with approximately 373 m² of living space, built on one of the most beautiful plots by open water in the South.
Tour
In addition to being spacious, it has a balanced layout and offers the foundation and potential to create a fantastic house from the current 373 m² of living space, with a permitted expansion to approximately 590 m². The house currently includes three pleasant living floors, a basement, and an attic. The permitted expansion plan encompasses the entire property, including the basement for a swimming pool, gym, or guest accommodation. With the permit, the ground floor can also be expanded on the garden side with plenty of glass facing the garden and water. The entire ground floor will then be 185 m². The plan also includes two optimally designed sleeping floors and a play attic that can be connected by an elevator. This allows for the creation of five bedrooms, three bathrooms, and a dressing room. Furthermore, this house has one of the most beautiful gardens in terms of privacy and size on the Apollolaan along the Noorder Amstelkanaal. The plot and garden are large and include a dock and parking for more than six cars on the premises.
The asking price is based on the purchase including perpetually bought-off leasehold.
What the residents will miss
"For more than twenty-five years, we had a small boat moored at the dock. It's wonderful to just open the gate on nice days and take the boat to the city and the canals, or to Ouderkerk for a bite to eat by the Amstel."
Neighborhood Guide
The Apollobuurt is part of the Beethovenbuurt. An important urban part of Amsterdam, where the urban planning stamp was designed and conceived by architect Berlage. Berlage devised a pattern of streets, avenues, and canals where blocks of houses, lots of public greenery, and villas to townhouses alternate and form a whole: This created the basis for the characteristic of this 1930s neighborhood, which is almost entirely surrounded by water. The spaciously designed houses were eventually designed in the Amsterdam School style. The facade stones and bridge sculptures by Hildo Krop, who was awarded the honorary title of City Sculptor of Amsterdam, also give the neighborhood cachet. The neighborhood was really designed as a residential and family area, with provisions for schools and sports. The Beatrixpark completed the neighborhood. In Beethovenstraat, coffee bars and restaurants such as Brasserie Margaux and Ferilli’s give the street and the neighborhood a young and dynamic character. On Olympiaplein, there is the bakery Le Fournil and Fromagerie L’Amuse. Butcher Zikking is located on Marathonweg. The wide avenues and the greenery of Beatrixpark, with its modern sculptures and old trees, create a sense of space and are ideal for sports and relaxation. The neighborhood is known for its good primary and secondary schools and also for its favorable location in relation to the Ring and Amsterdam Zuid station and the Rai. De Pijp and the city center are easily accessible from here.
Details
• Living area approximately 373 m² / 110 m² additional indoor space and after expansion and basement, attic, and extension possible to increase to approximately 590 m² living area.
• Surrounding garden, mostly beautifully landscaped and spacious by the water of the Noorder Amstelkanaal. The garden has sun all day long until evening.
• Located on leasehold land from the Municipality of Amsterdam. The current period runs until 30/06/2050 and is subject to AB 1994. The annual ground rent amounts to €11,500,-- / Ground rent is tax-deductible.
• The application for the switch to perpetual leasehold will be established based on a regret clause. The purchase price is based on including perpetually bought-off leasehold.
• Energy label G
• National protected cityscape
• The Artist Impressions and the layout proposal are for inspiration, they deviate in parts from the granted Environmental Permit.
ขึ้น
Tour
In addition to being spacious, it has a balanced layout and offers the foundation and potential to create a fantastic house from the current 373 m² of living space, with a permitted expansion to approximately 590 m². The house currently includes three pleasant living floors, a basement, and an attic. The permitted expansion plan encompasses the entire property, including the basement for a swimming pool, gym, or guest accommodation. With the permit, the ground floor can also be expanded on the garden side with plenty of glass facing the garden and water. The entire ground floor will then be 185 m². The plan also includes two optimally designed sleeping floors and a play attic that can be connected by an elevator. This allows for the creation of five bedrooms, three bathrooms, and a dressing room. Furthermore, this house has one of the most beautiful gardens in terms of privacy and size on the Apollolaan along the Noorder Amstelkanaal. The plot and garden are large and include a dock and parking for more than six cars on the premises.
The asking price is based on the purchase including perpetually bought-off leasehold.
What the residents will miss
"For more than twenty-five years, we had a small boat moored at the dock. It's wonderful to just open the gate on nice days and take the boat to the city and the canals, or to Ouderkerk for a bite to eat by the Amstel."
Neighborhood Guide
The Apollobuurt is part of the Beethovenbuurt. An important urban part of Amsterdam, where the urban planning stamp was designed and conceived by architect Berlage. Berlage devised a pattern of streets, avenues, and canals where blocks of houses, lots of public greenery, and villas to townhouses alternate and form a whole: This created the basis for the characteristic of this 1930s neighborhood, which is almost entirely surrounded by water. The spaciously designed houses were eventually designed in the Amsterdam School style. The facade stones and bridge sculptures by Hildo Krop, who was awarded the honorary title of City Sculptor of Amsterdam, also give the neighborhood cachet. The neighborhood was really designed as a residential and family area, with provisions for schools and sports. The Beatrixpark completed the neighborhood. In Beethovenstraat, coffee bars and restaurants such as Brasserie Margaux and Ferilli’s give the street and the neighborhood a young and dynamic character. On Olympiaplein, there is the bakery Le Fournil and Fromagerie L’Amuse. Butcher Zikking is located on Marathonweg. The wide avenues and the greenery of Beatrixpark, with its modern sculptures and old trees, create a sense of space and are ideal for sports and relaxation. The neighborhood is known for its good primary and secondary schools and also for its favorable location in relation to the Ring and Amsterdam Zuid station and the Rai. De Pijp and the city center are easily accessible from here.
Details
• Living area approximately 373 m² / 110 m² additional indoor space and after expansion and basement, attic, and extension possible to increase to approximately 590 m² living area.
• Surrounding garden, mostly beautifully landscaped and spacious by the water of the Noorder Amstelkanaal. The garden has sun all day long until evening.
• Located on leasehold land from the Municipality of Amsterdam. The current period runs until 30/06/2050 and is subject to AB 1994. The annual ground rent amounts to €11,500,-- / Ground rent is tax-deductible.
• The application for the switch to perpetual leasehold will be established based on a regret clause. The purchase price is based on including perpetually bought-off leasehold.
• Energy label G
• National protected cityscape
• The Artist Impressions and the layout proposal are for inspiration, they deviate in parts from the granted Environmental Permit.
Villa Apollo, ประเทศเนเธอร์แลนด์ is a ประเทศเนเธอร์แลนด์ luxury หน้าแรกครอบครัวเดี่ยว listed สำหรับขาย 12,800,000 EUR. This high end ประเทศเนเธอร์แลนด์ หน้าแรกครอบครัวเดี่ยว is comprised of 5 bedrooms and 3 baths. Find more luxury properties in ประเทศเนเธอร์แลนด์ or search for luxury properties สำหรับขาย in ประเทศเนเธอร์แลนด์.



















