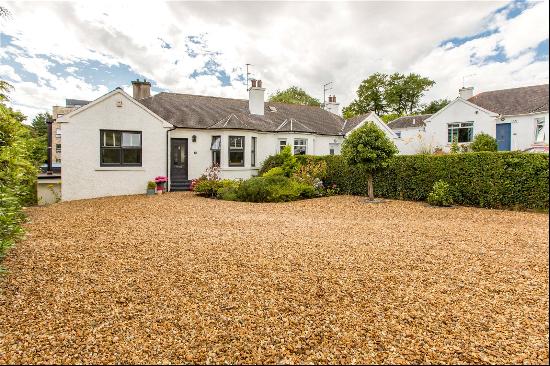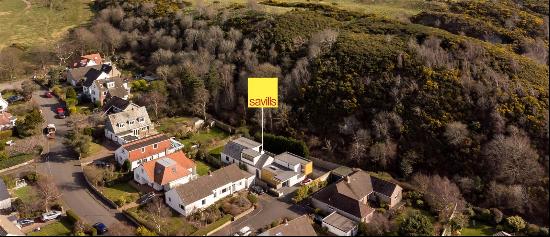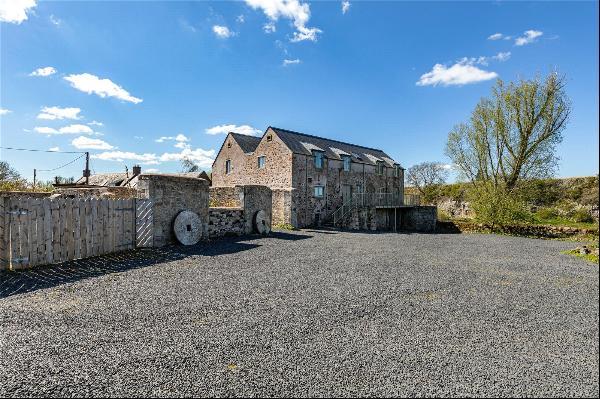สำหรับขาย, Offers Over: GBP 1,200,000
Pentland Avenue, Colinton, Edinburgh, EH13 0HZ, Edinburgh, สก็อต, สหราชอาณาจักร
ประเภทอสังหาริมทรัพย์ : หน้าแรกครอบครัวเดี่ยว
รูปแบบอสังหาริมทรัพย์ : N/A
ขนาดการก่อสร้าง : 2,957 ft² / 275 m²
ขนาดที่ดิน : N/A
ห้องนอน : 5
ห้องอาบน้ำ : 3
ห้องน้ำ : 0
MLS#: N/A
คำบรรยายอสังหาริมทรัพย์
Location
Pentland Avenue is located in the Colinton Conservation Area, a high amenity residential area with fine individual family houses in generous gardens, approximately 4 miles from the city centre.
Colinton Village has thriving community and a picturesque setting on the edge of the Water of Leith with a good range of convenience and specialist shops and services, a choice of restaurants, thriving local churches and tennis club.
Merchiston Castle School is on the edge of the village and the property is within easy reach of George Watson's College and Edinburgh Napier University.
There is a choice of golf courses in the vicinity as well as lovely country walks along the Water of Leith walkway, the nearby Bonaly Country Park and the Pentlands Regional Park.
There is excellent access to the east and west of the City via the City Bypass, connecting to Edinburgh Business Park, the Airport and Central Scotland motorway network.
Description
13 Pentland Avenue is a delightful detached family home offering spacious, bright and comfortable accommodation set over two floors. With predominantly southerly aspects, as well as additional north, east and west windows, the property benefits from an abundance of natural light throughout the day, as well as offering spectacular southerly views over Colinton Dell and Village to the Pentland Hills. With superb family living and reception space flowing beautifully around the ground floor, complemented by four generous bedrooms on the upper floor, this is a superb family home.
The front door opens to a vestibule and on into the hallway, from where the principal living and reception rooms are accessed and the stair rises to the upper floor. Immediately to the left of the hall is the study, with built-in shelving, while to the other side of the hall is the sitting room and garden room, a magnificent double reception space with southerly views and wonderful light, further enhanced by the west facing bay window. Off here is the generous conservatory, which is ideal for dining and enjoying the sunshine throughout the year. The dining room is adjacent to the garden room, again benefiting from large south facing windows and glorious views, while leading through to the well appointed kitchen. To the rear of the kitchen there is a utility room and boiler room, while there is a shower room at the other end. The kitchen flows neatly into the family room, creating an ideal space for informal family living. Patio doors open to a patio to the rear of the house while there is also a cloak room beside the front door.
The stair rises to the upper floor where there is a family bathroom on the mid-level landing, with the stair continuing to the broad landing with access to the bedroom accommodation. There are four generously proportioned double bedrooms, one of which is used currently as a dressing room with a range of built-in wardrobes. Here there is a further shower room as well as useful linen cupboards. There is also access to a large partly floored loft providing additional storage space.
The grounds are a delight. Set behind a stone wall with a mature hedge and trees providing excellent privacy, the driveway leads to the detached garage as well as to the front door. There is ample parking for a number of vehicles with a large gravelled parking sweep extending along the front of the house. To the rear of the house is the mature south facing garden. A stone terrace extends along the width of the house, accessed from the conservatory, and provides a lovely place for external seating and dining, taking advantage of light throughout the day. Mature flower beds provide colour for much of the year and lead to the sizeable lawn, accessed via stone steps. The lawn is flat and a great space for children to play, bordered by flower beds with a wide range of mature shrubs and plants. Paths lead up both sides of the house enabling access to the front of the property.
ขึ้น
Pentland Avenue is located in the Colinton Conservation Area, a high amenity residential area with fine individual family houses in generous gardens, approximately 4 miles from the city centre.
Colinton Village has thriving community and a picturesque setting on the edge of the Water of Leith with a good range of convenience and specialist shops and services, a choice of restaurants, thriving local churches and tennis club.
Merchiston Castle School is on the edge of the village and the property is within easy reach of George Watson's College and Edinburgh Napier University.
There is a choice of golf courses in the vicinity as well as lovely country walks along the Water of Leith walkway, the nearby Bonaly Country Park and the Pentlands Regional Park.
There is excellent access to the east and west of the City via the City Bypass, connecting to Edinburgh Business Park, the Airport and Central Scotland motorway network.
Description
13 Pentland Avenue is a delightful detached family home offering spacious, bright and comfortable accommodation set over two floors. With predominantly southerly aspects, as well as additional north, east and west windows, the property benefits from an abundance of natural light throughout the day, as well as offering spectacular southerly views over Colinton Dell and Village to the Pentland Hills. With superb family living and reception space flowing beautifully around the ground floor, complemented by four generous bedrooms on the upper floor, this is a superb family home.
The front door opens to a vestibule and on into the hallway, from where the principal living and reception rooms are accessed and the stair rises to the upper floor. Immediately to the left of the hall is the study, with built-in shelving, while to the other side of the hall is the sitting room and garden room, a magnificent double reception space with southerly views and wonderful light, further enhanced by the west facing bay window. Off here is the generous conservatory, which is ideal for dining and enjoying the sunshine throughout the year. The dining room is adjacent to the garden room, again benefiting from large south facing windows and glorious views, while leading through to the well appointed kitchen. To the rear of the kitchen there is a utility room and boiler room, while there is a shower room at the other end. The kitchen flows neatly into the family room, creating an ideal space for informal family living. Patio doors open to a patio to the rear of the house while there is also a cloak room beside the front door.
The stair rises to the upper floor where there is a family bathroom on the mid-level landing, with the stair continuing to the broad landing with access to the bedroom accommodation. There are four generously proportioned double bedrooms, one of which is used currently as a dressing room with a range of built-in wardrobes. Here there is a further shower room as well as useful linen cupboards. There is also access to a large partly floored loft providing additional storage space.
The grounds are a delight. Set behind a stone wall with a mature hedge and trees providing excellent privacy, the driveway leads to the detached garage as well as to the front door. There is ample parking for a number of vehicles with a large gravelled parking sweep extending along the front of the house. To the rear of the house is the mature south facing garden. A stone terrace extends along the width of the house, accessed from the conservatory, and provides a lovely place for external seating and dining, taking advantage of light throughout the day. Mature flower beds provide colour for much of the year and lead to the sizeable lawn, accessed via stone steps. The lawn is flat and a great space for children to play, bordered by flower beds with a wide range of mature shrubs and plants. Paths lead up both sides of the house enabling access to the front of the property.
Pentland Avenue, Colinton, Edinburgh, EH13 0HZ, สหราชอาณาจักร,สก็อต,Edinburgh is a 2,957ft² Edinburgh luxury หน้าแรกครอบครัวเดี่ยว listed สำหรับขาย Offers Over: GBP 1,200,000. This high end Edinburgh หน้าแรกครอบครัวเดี่ยว is comprised of 5 bedrooms and 3 baths. Find more luxury properties in Edinburgh or search for luxury properties สำหรับขาย in Edinburgh.




















