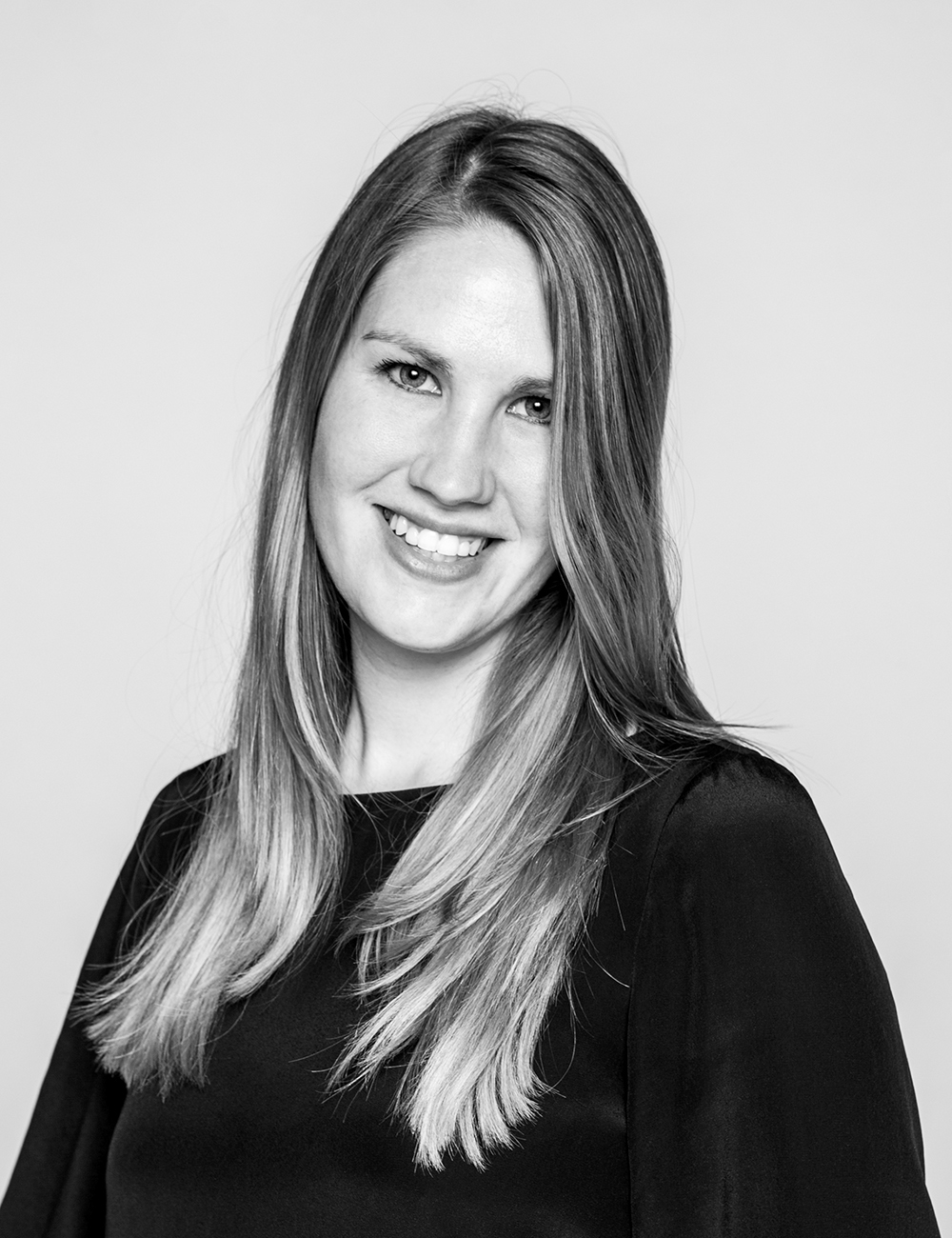สำหรับขาย, EUR 2,480,000
2, rue de Luxembourg, Goetzingen, , ลักเซมเบิร์ก
ประเภทอสังหาริมทรัพย์ : หน้าแรกครอบครัวเดี่ยว
รูปแบบอสังหาริมทรัพย์ : ยุโรป
ขนาดการก่อสร้าง : 5,381 ft² / 500 m²
ขนาดที่ดิน : 7,642 ft² / 710 m² สับเปลี่ยนขนาดที่ดิน
ห้องนอน : 5
ห้องอาบน้ำ : 3
ห้องน้ำ : 0
MLS#: N/A
คำบรรยายอสังหาริมทรัพย์
Located in the village of Goetzingen, just 20 minutes from Luxembourg City, this exceptional home combines the charm of an 18th-century building with the modern comfort of a high-quality renovation.
From the moment you enter, an elegant hall sets the tone: generous spaces, noble materials, and a warm atmosphere. The main living room, filled with natural light, is centered around a double-sided fireplace, creating a harmonious link with the dining room, which opens onto a large rear terrace and a beautiful garden. A second living room, also with a fireplace, offers a more intimate space, while the fully equipped kitchen—with a gas range and central island—stands out for its conviviality and functionality. This level also includes a large cloakroom and guest toilet.
A stunning old wooden staircase leads to the first floor, where a spacious landing gives access to two large children’s bedrooms, a family bathroom, a master bedroom with en-suite bathroom, a separate toilet, and a large laundry room.
On the second floor, the volumes are truly impressive, featuring a vast living area with a fireplace and remarkable ceiling height, which opens onto a charming Dutch-style terrace. A mezzanine office overlooks this majestic space. This level also includes a guest bedroom with en-suite bathroom and a guest toilet.
The basement houses the technical and storage areas, as well as a double garage arranged in tandem.
An additional outdoor parking space adjacent to the garage completes the property.
This property stands out for its quality finishes and authentic atmosphere. Chevron-patterned parquet floors, exposed beams, and restored antique doors—every detail has been carefully designed to preserve the original soul while offering an elegant and contemporary living environment.
ขึ้น
From the moment you enter, an elegant hall sets the tone: generous spaces, noble materials, and a warm atmosphere. The main living room, filled with natural light, is centered around a double-sided fireplace, creating a harmonious link with the dining room, which opens onto a large rear terrace and a beautiful garden. A second living room, also with a fireplace, offers a more intimate space, while the fully equipped kitchen—with a gas range and central island—stands out for its conviviality and functionality. This level also includes a large cloakroom and guest toilet.
A stunning old wooden staircase leads to the first floor, where a spacious landing gives access to two large children’s bedrooms, a family bathroom, a master bedroom with en-suite bathroom, a separate toilet, and a large laundry room.
On the second floor, the volumes are truly impressive, featuring a vast living area with a fireplace and remarkable ceiling height, which opens onto a charming Dutch-style terrace. A mezzanine office overlooks this majestic space. This level also includes a guest bedroom with en-suite bathroom and a guest toilet.
The basement houses the technical and storage areas, as well as a double garage arranged in tandem.
An additional outdoor parking space adjacent to the garage completes the property.
This property stands out for its quality finishes and authentic atmosphere. Chevron-patterned parquet floors, exposed beams, and restored antique doors—every detail has been carefully designed to preserve the original soul while offering an elegant and contemporary living environment.
House in Goetzingen, ลักเซมเบิร์ก is a 5,381ft² ลักเซมเบิร์ก luxury หน้าแรกครอบครัวเดี่ยว listed สำหรับขาย EUR 2,480,000. This high end ลักเซมเบิร์ก หน้าแรกครอบครัวเดี่ยว is comprised of 5 bedrooms and 3 baths. Find more luxury properties in ลักเซมเบิร์ก or search for luxury properties สำหรับขาย in ลักเซมเบิร์ก.


















