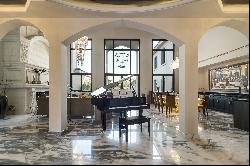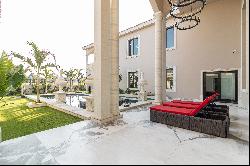สำหรับขาย, MXN 120,000,000
VILLA ELEGANZA El Campanario Residencial & Golf, Querétaro, que, 76146, ประเทศเม็กซิโก
ประเภทอสังหาริมทรัพย์ : หน้าแรกครอบครัวเดี่ยว
รูปแบบอสังหาริมทรัพย์ : โคโลเนียล -- อเมริกัน
ขนาดการก่อสร้าง : 12,934 ft² / 1,202 m²
ขนาดที่ดิน : 15,745 ft² / 1,463 m² สับเปลี่ยนขนาดที่ดิน
ห้องนอน : 5
ห้องอาบน้ำ : 5
ห้องน้ำ : 4
MLS#: N/A
คำบรรยายอสังหาริมทรัพย์
T: 1,462.7 M2 C: 1,201.7 M2 VENTA: $120,000,000 MXN
Esta residencia de estilo neoclásico contemporáneo deslumbra con su fachada simétrica en cantera natural, molduras finas, balaustradas y columnas talladas. Al ingresar, un vestíbulo amplio conecta con una sala y comedor de doble altura, iluminados por majestuosos candiles. La sala cuenta con una chimenea de cantera tallada a mano y ventanales que se abren a una terraza con columnas, jardín, alberca y jacuzzi, rodeados de vegetación y esculturas que invitan al descanso.
La cocina gourmet se integra con un bar de mármol iluminado y conecta con un acogedor family room y una terraza techada para comedor exterior. La cocineta con asador se abre al jardín, ideal para eventos. En este nivel también hay área de lavado, un estudio, una quinta recámara con baño completo y la habitación principal: incluye área de café, vestidor de California Closets, baño con jacuzzi, regadera doble, WC separado y acceso a terraza privada con vista al jardín.
Una elegante escalera comunica con el sótano y el nivel superior. En el sótano hay una cava de piedra, medio baño, garaje para seis autos, tres bodegas y dos cuartos de servicio. Arriba, tres recámaras junior con vestidor y baño, un oratorio con balcón, dos estudios, gimnasio con medio baño, sauna con pantalla y una terraza con vista al campo de golf completan esta joya arquitectónica.
Una propiedad pensada para quienes valoran el lujo, el confort y la exclusividad en el corazón de Querétaro.
________________________________
This contemporary neoclassical residence captivates with its symmetrical façade in natural cantera stone, featuring refined moldings, balustrades, and hand-carved columns. Upon entry, a spacious foyer opens into a grand living and dining area with double-height ceilings and exquisite chandeliers. The living room boasts a handcrafted stone fireplace and panoramic windows that lead to a terrace with elegant columns, a landscaped garden, a pool, and a jacuzzi—creating an oasis of tranquility and elegance.
The gourmet kitchen is seamlessly integrated with a marble-lit bar and connects to a cozy family room and a covered terrace, perfect for outdoor dining. An outdoor kitchenette with a grill opens to the garden, ideal for entertaining. This level also includes a laundry room, a versatile study, a fifth bedroom with a full bathroom, and the master suite: featuring a private coffee nook, a California Closets walk-in wardrobe, a spa-style bathroom with a jacuzzi, double shower, separate WC, and private terrace with garden access.
An elegant staircase connects all levels. The basement reveals a stone wine cellar, a guest half-bath, a six-car garage, three storage rooms, and two service quarters. Upstairs, you'll find three junior suites, each with a walk-in closet and full bath, a private oratory with a balcony, two multipurpose studios, a spacious gym with a half-bath, a sauna with a built-in screen, and an upper terrace offering panoramic golf course views.
This residence redefines sophistication and functional design—crafted for those who seek luxury, privacy, and an exceptional lifestyle in one of Querétaro’s most exclusive communities.
ขึ้น
Esta residencia de estilo neoclásico contemporáneo deslumbra con su fachada simétrica en cantera natural, molduras finas, balaustradas y columnas talladas. Al ingresar, un vestíbulo amplio conecta con una sala y comedor de doble altura, iluminados por majestuosos candiles. La sala cuenta con una chimenea de cantera tallada a mano y ventanales que se abren a una terraza con columnas, jardín, alberca y jacuzzi, rodeados de vegetación y esculturas que invitan al descanso.
La cocina gourmet se integra con un bar de mármol iluminado y conecta con un acogedor family room y una terraza techada para comedor exterior. La cocineta con asador se abre al jardín, ideal para eventos. En este nivel también hay área de lavado, un estudio, una quinta recámara con baño completo y la habitación principal: incluye área de café, vestidor de California Closets, baño con jacuzzi, regadera doble, WC separado y acceso a terraza privada con vista al jardín.
Una elegante escalera comunica con el sótano y el nivel superior. En el sótano hay una cava de piedra, medio baño, garaje para seis autos, tres bodegas y dos cuartos de servicio. Arriba, tres recámaras junior con vestidor y baño, un oratorio con balcón, dos estudios, gimnasio con medio baño, sauna con pantalla y una terraza con vista al campo de golf completan esta joya arquitectónica.
Una propiedad pensada para quienes valoran el lujo, el confort y la exclusividad en el corazón de Querétaro.
________________________________
This contemporary neoclassical residence captivates with its symmetrical façade in natural cantera stone, featuring refined moldings, balustrades, and hand-carved columns. Upon entry, a spacious foyer opens into a grand living and dining area with double-height ceilings and exquisite chandeliers. The living room boasts a handcrafted stone fireplace and panoramic windows that lead to a terrace with elegant columns, a landscaped garden, a pool, and a jacuzzi—creating an oasis of tranquility and elegance.
The gourmet kitchen is seamlessly integrated with a marble-lit bar and connects to a cozy family room and a covered terrace, perfect for outdoor dining. An outdoor kitchenette with a grill opens to the garden, ideal for entertaining. This level also includes a laundry room, a versatile study, a fifth bedroom with a full bathroom, and the master suite: featuring a private coffee nook, a California Closets walk-in wardrobe, a spa-style bathroom with a jacuzzi, double shower, separate WC, and private terrace with garden access.
An elegant staircase connects all levels. The basement reveals a stone wine cellar, a guest half-bath, a six-car garage, three storage rooms, and two service quarters. Upstairs, you'll find three junior suites, each with a walk-in closet and full bath, a private oratory with a balcony, two multipurpose studios, a spacious gym with a half-bath, a sauna with a built-in screen, and an upper terrace offering panoramic golf course views.
This residence redefines sophistication and functional design—crafted for those who seek luxury, privacy, and an exceptional lifestyle in one of Querétaro’s most exclusive communities.
รูปแบบการใช้ชีวิต
* กอล์ฟ
* นครบาล
* กิจกรรมกลางแจ้ง
* สิทธิส่วนบุคคล
VILLA ELEGANZA, ประเทศเม็กซิโก is a 12,934ft² ประเทศเม็กซิโก luxury หน้าแรกครอบครัวเดี่ยว listed สำหรับขาย MXN 120,000,000. This high end ประเทศเม็กซิโก หน้าแรกครอบครัวเดี่ยว is comprised of 5 bedrooms and 5 baths. Find more luxury properties in ประเทศเม็กซิโก or search for luxury properties สำหรับขาย in ประเทศเม็กซิโก.






















