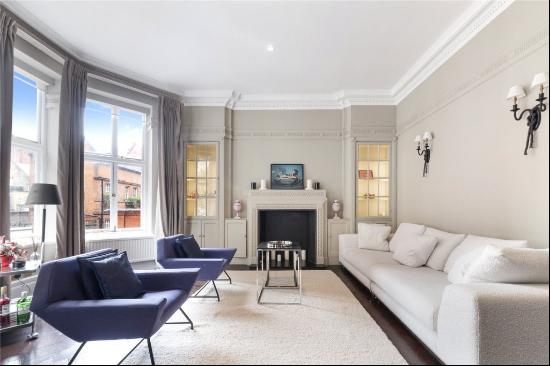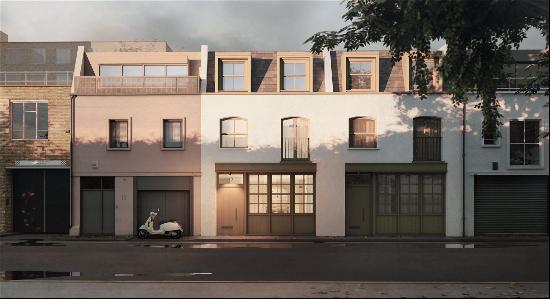สำหรับขาย, Guided Price: GBP 1,500,000
Dighton Road, London, SW18 1AN, กรุงลอนดอน, England, สหราชอาณาจักร
ประเภทอสังหาริมทรัพย์ : หน้าแรกครอบครัวเดี่ยว
รูปแบบอสังหาริมทรัพย์ : N/A
ขนาดการก่อสร้าง : 1,700 ft² / 158 m²
ขนาดที่ดิน : N/A
ห้องนอน : 5
ห้องอาบน้ำ : 2
ห้องน้ำ : 0
MLS#: N/A
คำบรรยายอสังหาริมทรัพย์
Location
Dighton Road is a quiet and charming residential street nestled in the heart of the sought-after Tonsleys, one of Wandsworth’s most desirable enclaves. The area is known for its peaceful, village-like atmosphere—thanks in part to a thoughtfully designed road system that discourages through traffic, creating a tranquil and community-focused setting.
A fantastic selection of independent cafés, restaurants, and shops are just moments away, while Southside Shopping Centre (approx. 0.5 miles) provides access to larger retailers, a Waitrose, and a multiplex cinema.
Transport connections include Wandsworth Town mainline station just 0.1 miles away, offering direct services to Clapham Junction and London Waterloo. The area is also well served by numerous bus routes, providing easy links to Fulham, Chelsea, and beyond.
Description
Set on a quiet residential street in the heart of Wandsworth, this beautifully presented four-bedroom period home on Dighton Road offers 1,700 sq ft of thoughtfully designed living space across three floors. Immaculate interiors, tasteful design choices, and a stunning south-facing 38ft rear garden, designed by Tom Howard, make this a standout family home in one of Wandsworth’s most desirable enclaves.
The property is set back behind a smart front patio and opens into a deep and welcoming hallway, with under-stairs storage discreetly finished in a rich, deep blue. To the right, a generous double reception room is elegantly divided into two well-defined living areas. The front reception features a striking deep blue feature wall, original fireplace, ornate ceiling rose, intricate cornicing, and bespoke alcove shelving. A large bay window fitted with plantation shutters and a bespoke window seat creates a charming reading nook and enhances the room’s warm, refined atmosphere.
The rear reception, currently arranged as a dining room, mirrors the period detailing of the front and offers an ideal space for entertaining or family gatherings, with access through to the kitchen.
The kitchen is a true showstopper—immaculately finished with Shaker-style cabinetry, Quartz worktops, and a full-width granite splashback. A large central island doubles as a breakfast bar and includes additional storage, while a copper tap adds a refined finishing touch. Integrated AEG appliances are seamlessly fitted throughout. The space is flooded with natural light from overhead Velux skylights and wide sliding doors that open directly onto the immaculate, south-facing garden.
The rear garden is a beautifully landscaped and private oasis, stretching nearly 39ft. A paved patio area sits immediately outside the kitchen—perfect for alfresco dining—while steps lead up to a well-maintained lawn bordered by mature shrubbery for added privacy. A second paved area at the rear of the garden provides further space for seating or planting, and there is also a useful side return area and external storage shed.
Upstairs, the first floor hosts three generous bedrooms and a stylish four-piece family bathroom. Bedroom two features a full wall of bespoke built-in wardrobes, offering fantastic storage and clean lines. The principal bedroom sits to the front of the house, with tall ceilings and excellent proportions.
The top floor houses the principal suite—a spacious double bedroom with a modern en suite shower room and access to excellent eaves storage. A fifth room on this level offers great flexibility and works well as a nursery, study or dressing room.
ขึ้น
Dighton Road is a quiet and charming residential street nestled in the heart of the sought-after Tonsleys, one of Wandsworth’s most desirable enclaves. The area is known for its peaceful, village-like atmosphere—thanks in part to a thoughtfully designed road system that discourages through traffic, creating a tranquil and community-focused setting.
A fantastic selection of independent cafés, restaurants, and shops are just moments away, while Southside Shopping Centre (approx. 0.5 miles) provides access to larger retailers, a Waitrose, and a multiplex cinema.
Transport connections include Wandsworth Town mainline station just 0.1 miles away, offering direct services to Clapham Junction and London Waterloo. The area is also well served by numerous bus routes, providing easy links to Fulham, Chelsea, and beyond.
Description
Set on a quiet residential street in the heart of Wandsworth, this beautifully presented four-bedroom period home on Dighton Road offers 1,700 sq ft of thoughtfully designed living space across three floors. Immaculate interiors, tasteful design choices, and a stunning south-facing 38ft rear garden, designed by Tom Howard, make this a standout family home in one of Wandsworth’s most desirable enclaves.
The property is set back behind a smart front patio and opens into a deep and welcoming hallway, with under-stairs storage discreetly finished in a rich, deep blue. To the right, a generous double reception room is elegantly divided into two well-defined living areas. The front reception features a striking deep blue feature wall, original fireplace, ornate ceiling rose, intricate cornicing, and bespoke alcove shelving. A large bay window fitted with plantation shutters and a bespoke window seat creates a charming reading nook and enhances the room’s warm, refined atmosphere.
The rear reception, currently arranged as a dining room, mirrors the period detailing of the front and offers an ideal space for entertaining or family gatherings, with access through to the kitchen.
The kitchen is a true showstopper—immaculately finished with Shaker-style cabinetry, Quartz worktops, and a full-width granite splashback. A large central island doubles as a breakfast bar and includes additional storage, while a copper tap adds a refined finishing touch. Integrated AEG appliances are seamlessly fitted throughout. The space is flooded with natural light from overhead Velux skylights and wide sliding doors that open directly onto the immaculate, south-facing garden.
The rear garden is a beautifully landscaped and private oasis, stretching nearly 39ft. A paved patio area sits immediately outside the kitchen—perfect for alfresco dining—while steps lead up to a well-maintained lawn bordered by mature shrubbery for added privacy. A second paved area at the rear of the garden provides further space for seating or planting, and there is also a useful side return area and external storage shed.
Upstairs, the first floor hosts three generous bedrooms and a stylish four-piece family bathroom. Bedroom two features a full wall of bespoke built-in wardrobes, offering fantastic storage and clean lines. The principal bedroom sits to the front of the house, with tall ceilings and excellent proportions.
The top floor houses the principal suite—a spacious double bedroom with a modern en suite shower room and access to excellent eaves storage. A fifth room on this level offers great flexibility and works well as a nursery, study or dressing room.
Dighton Road, London, SW18 1AN, สหราชอาณาจักร,England,กรุงลอนดอน is a 1,700ft² กรุงลอนดอน luxury หน้าแรกครอบครัวเดี่ยว listed สำหรับขาย Guided Price: GBP 1,500,000. This high end กรุงลอนดอน หน้าแรกครอบครัวเดี่ยว is comprised of 5 bedrooms and 2 baths. Find more luxury properties in กรุงลอนดอน or search for luxury properties สำหรับขาย in กรุงลอนดอน.



















