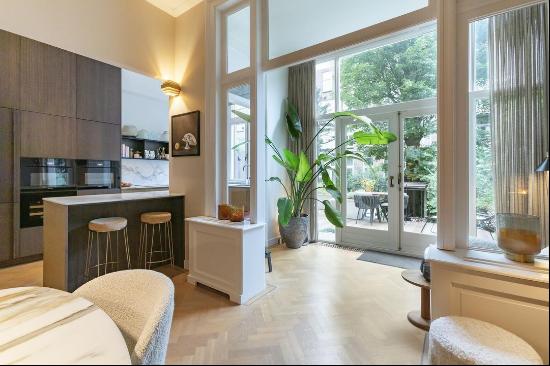สำหรับขาย, EUR 3,750,000
Amsterdam, ประเทศเนเธอร์แลนด์
ประเภทอสังหาริมทรัพย์ : ทาวน์เฮาส์
รูปแบบอสังหาริมทรัพย์ : N/A
ขนาดการก่อสร้าง : 5,329 ft² / 495 m²
ขนาดที่ดิน : 1,787 ft² / 166 m² สับเปลี่ยนขนาดที่ดิน
ห้องนอน : 11
ห้องอาบน้ำ : 3
ห้องน้ำ : N/A
MLS#: N/A
คำบรรยายอสังหาริมทรัพย์
Rare complete property of approx. 494 m² on private land – with garden enjoying morning and evening sun and views over the water of the Nicolaas Witsenkade.On the quiet and charming Nicolaas Witsenkade, on the edge of Amsterdam's canal belt, lies this impressive and characterful entire property of approx. 494 m² of usable space, spread over six floors and situated on its own land. With a deep backyard, unobstructed views over the water, and no fewer than three separate entrances, this is an exceptional opportunity in the heart of Amsterdam.The building dates from around 1886 and is located in the beloved Den Texbuurt, a quiet neighborhood that feels like a village within the city. Thanks to the three separate entrances, the property is ideal for a combination of living, working, guest accommodation, or rental.LayoutGarden level (approx. 78 m²) Accessible via a private entrance at the front. This floor offers countless possibilities, from a separate studio to an office, storage space, or guest accommodation. Also ideal as a living floor with an open kitchen and French doors to the garden of approx. 65 m².Bel-etage (approx. 86 m²) The stately private entrance leads to the hall with a ceiling height of 3.12 meters. At the front is the living room with beautiful views over the canal and the quay. At the rear are the dining room with conservatory and the kitchen. The landing has a separate toilet and a cloakroom. From here, there is access to both the basement and the first and second floors.First floor (approx. 86 m²) Two spacious, bright bedrooms with high ceilings. At the front, there is also a nice study. The bedroom at the front has double doors to the south-facing balcony and fantastic views over the water of the Witsenkade. The bedroom at the rear also has a lovely (more spacious) balcony. The bathroom is centrally located. This floor also has a separate toilet with space for a washing machine/dryer. This floor also has a beautiful ceiling height of three meters.Second floor (approx. 86 m²)From the outside entrance on the Bel-Etage, you have access to the upper house, spread over three floors. The second floor is currently furnished as an independent living space with bathroom and separate toilet. Here you will also find high ceilings, a balcony at the front, and a spacious balcony at the rear. The kitchen is located at the rear. In the middle of the apartment is a bathroom.Third floor (approx. 86 m²) The third floor currently shares an entrance with the fourth floor. This floor is also furnished as a separate apartment, complete with a kitchen at the rear, a balcony at the rear, and a ceiling height of almost 3 meters. In the middle of the apartment is a bathroom. Fourth floor (approx. 74 m²) Exceptionally bright floor, with the same pleasant ceiling height as the other floors. The spacious bedroom and kitchen are located at the front; at the rear you will find a spacious living room. The landing provides access to all rooms. There is a flat roof here where a roof terrace could be built with permission.LocationThe Nicolaas Witsenkade is one of the quietest and most characteristic quays in Amsterdam, with views over the water and a virtually car-free setting. Yet the lively city amenities are within walking distance. Within minutes you can reach the Vijzelgracht, Utrechtsestraat, Sarphatipark, the Museum Quarter, and De Pijp. In addition, Weesperplein is a 3-minute bike ride away for Metro lines 51, 53, and 54, and you can reach Amstel Station in no time.The accessibility is excellent: the Noord/Zuidlijn (Vijzelgracht station) is only a 2-minute walk away, with direct connections to Amsterdam Central Station and Zuid/WTC station. Various tram and bus lines are also nearby. By car, you can reach the A10 ring road within minutes.Special features· Completely unsplit property from approx. 1886, located on freehold land (no ground lease)· Approx. 494 m² usable floor space (NEN 2580)· Six full floors with lots of light and space· Backyard of approx. 65 m² facing north but with morning and evening sun due to its depth.· Currently, the house has three BAG registrations· Unobstructed view of the water of the Nicolaas Witsenkade· Three separate entrances – ideal for split use· Various uses: including living, working, guest accommodation, rental· Zoning plan: Mixed -1 (residential, offices, and services permitted)· Largely fitted with new window frames with HR++ glass· Exterior painting front and rear completed in 2024· The flat roof of the house was renewed in 2016· Energy label B for the ground floor and second floor. The third floor has an Energy label E.· Delivery in current condition (“as is, where is”), free of rent· Age clause applies
ขึ้น
Nicolaas Witsenkade 13 H, ประเทศเนเธอร์แลนด์,Amsterdam is a 5,329ft² Amsterdam luxury ทาวน์เฮาส์ listed สำหรับขาย EUR 3,750,000. This high end Amsterdam ทาวน์เฮาส์ is comprised of 11 bedrooms and 3 baths. Find more luxury properties in Amsterdam or search for luxury properties สำหรับขาย in Amsterdam.





















