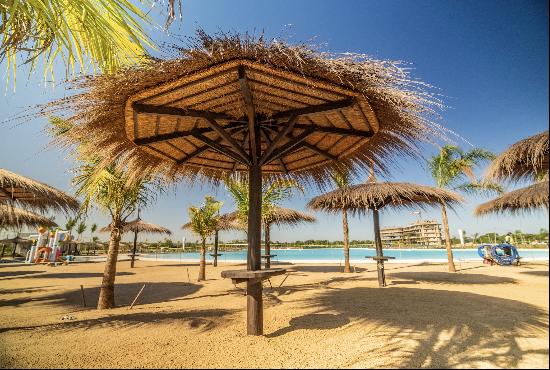สำหรับขาย, USD 2,000,000
Calle Teniente Vera casi Consejal Vargas, Paraguay
ประเภทอสังหาริมทรัพย์ : ที่อยู่อาศัยอื่น ๆ
รูปแบบอสังหาริมทรัพย์ : ทันสมัย
ขนาดการก่อสร้าง : 16,673 ft² / 1,549 m²
ขนาดที่ดิน : 16,275 ft² / 1,512 m² สับเปลี่ยนขนาดที่ดิน
ห้องนอน : 4
ห้องอาบน้ำ : 0
ห้องน้ำ : 0
MLS#: N/A
คำบรรยายอสังหาริมทรัพย์
Set on a 1,512-square-meter lot with a 24-meter frontage, this residence blends elegance, design, and functionality in a privileged location in the traditional Barrio Herrera of Asunción.
With a total built area of 1,549 square meters, the property unfolds over three levels. The ground floor features a grand entrance with a marble waterfall. The formal living and dining areas open to the garden, accompanied by a refrigerated wine cellar and a family room that also connects to the outdoors. The kitchen includes a central marble island and an adjacent pantry. The exterior stands out with a heated pool with waterfall, fully equipped barbecue area, multipurpose sports court, gym with a view, sauna, massage room, and a large garden with an automatic irrigation system.
The upper floor includes a master suite with a walk-in closet with a central island, a marble-covered bathroom with a double jacuzzi and separate shower. There are also three additional en-suite bedrooms, each with high-end finishes and unique details. The attic houses a music room with access to a balcony, a library with storage space, and a fully equipped home theater. On the third level, there's a private hair salon with a full bathroom.
Additional features include a closed garage for four vehicles, an independent service area, a driver or guard’s bedroom with bathroom, a security system with cameras, central air conditioning with zoned control, private generator, transformer, artesian well, two water tanks (one for consumption and one for irrigation), and a security booth.
A complete property, designed for those who value comfort, privacy, and excellence in every detail.
ขึ้น
With a total built area of 1,549 square meters, the property unfolds over three levels. The ground floor features a grand entrance with a marble waterfall. The formal living and dining areas open to the garden, accompanied by a refrigerated wine cellar and a family room that also connects to the outdoors. The kitchen includes a central marble island and an adjacent pantry. The exterior stands out with a heated pool with waterfall, fully equipped barbecue area, multipurpose sports court, gym with a view, sauna, massage room, and a large garden with an automatic irrigation system.
The upper floor includes a master suite with a walk-in closet with a central island, a marble-covered bathroom with a double jacuzzi and separate shower. There are also three additional en-suite bedrooms, each with high-end finishes and unique details. The attic houses a music room with access to a balcony, a library with storage space, and a fully equipped home theater. On the third level, there's a private hair salon with a full bathroom.
Additional features include a closed garage for four vehicles, an independent service area, a driver or guard’s bedroom with bathroom, a security system with cameras, central air conditioning with zoned control, private generator, transformer, artesian well, two water tanks (one for consumption and one for irrigation), and a security booth.
A complete property, designed for those who value comfort, privacy, and excellence in every detail.
Elegant Residence in Barrio Herrera, Paraguay is a 16,673ft² Paraguay luxury ที่อยู่อาศัยอื่น ๆ listed สำหรับขาย USD 2,000,000. This high end Paraguay ที่อยู่อาศัยอื่น ๆ is comprised of 4 bedrooms and 0 baths. Find more luxury properties in Paraguay or search for luxury properties สำหรับขาย in Paraguay.




















