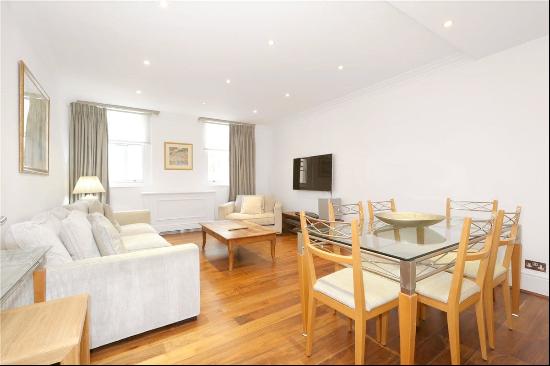สำหรับขาย, Guided Price: GBP 2,650,000
Bellevue Road, Wandsworth Common, London, SW17 7EF, กรุงลอนดอน, England, สหราชอาณาจักร
ประเภทอสังหาริมทรัพย์ : คอนโด
รูปแบบอสังหาริมทรัพย์ : N/A
ขนาดการก่อสร้าง : 2,956 ft² / 275 m²
ขนาดที่ดิน : N/A
ห้องนอน : 4
ห้องอาบน้ำ : 4
ห้องน้ำ : 0
MLS#: N/A
คำบรรยายอสังหาริมทรัพย์
Location
Bellevue Road offers a fantastic array of shops, bars and restaurants and is directly opposite Wandsworth Common (approximately 10ft away) which offers green open space to enjoy as well as recreational facilities such as tennis courts.
Transport links are excellent, with Wandsworth Common main line station being approximately 0.3 miles away and offering regular services to Victoria and Waterloo via Clapham Junction.
The local amenities of Balham (1 mile away) and Northcote Road (1.1 away) are in excellent proximity with local restaurants, pubs and supermarkets.
There is an excellent selection of schools in the area on both the state and private sector. For example, Broomwood Prep.
Agent note: Please note all distances have been taken from Google maps.
Description
This exceptional home is a truly unique and striking property, masterfully designed by renowned London-based architect Matthew Ratsma of MMM Architects. Boasting just over 2,900 sqft of beautifully crafted living space, this home features a sleek glass-fronted facade with dramatic double-height ceilings and expansive double-glazed solar performance windows that flood the interior with natural light, creating a stunning sense of openness throughout.
Perfectly positioned for easy access to Wandsworth Common, the property blends modern style with practical, flexible living. The first floor serves as the heart of the home, showcasing a spacious reception room with built-in shelving and bookshelves that allow for adaptable open-plan living the main living area has vaulted double height ceiling open to a breakfast area which itself leads out to a roof terrace. This space flows seamlessly into a fully fitted custom kitchen with etched glass doors, stainless steel worktops, and metal built-in units, opening onto a generous terrace ideal for alfresco dining and entertaining.
On the ground floor, two comfortable double bedrooms await, one opening onto a tranquil Japanese-inspired courtyard with a water feature, while both benefit from built-in wardrobes and an en-suite bathroom. One bedroom is ideal as a nanny/teenager annex. This level also includes a fantastic living area which could be used to create the fourth bedroom , a utility room, a family bathroom, and a garage.
Connecting all floors is a striking spiral staircase, a dynamic architectural feature that adds character and fluidity to the home's layout. The entire second floor is dedicated to the impressive primary bedroom suite, featuring built-in wardrobes, a luxurious en-suite bathroom, and its own private terrace. Additionally, a study area over looks the galleried living space. leads out to a spectacular roof terrace with panoramic views.
Complemented by two gardens, including a walled patio garden, this home offers an exceptional combination of style, space, and thoughtful design, making it a rare and highly desirable find in the Wandsworth area.
ขึ้น
Bellevue Road offers a fantastic array of shops, bars and restaurants and is directly opposite Wandsworth Common (approximately 10ft away) which offers green open space to enjoy as well as recreational facilities such as tennis courts.
Transport links are excellent, with Wandsworth Common main line station being approximately 0.3 miles away and offering regular services to Victoria and Waterloo via Clapham Junction.
The local amenities of Balham (1 mile away) and Northcote Road (1.1 away) are in excellent proximity with local restaurants, pubs and supermarkets.
There is an excellent selection of schools in the area on both the state and private sector. For example, Broomwood Prep.
Agent note: Please note all distances have been taken from Google maps.
Description
This exceptional home is a truly unique and striking property, masterfully designed by renowned London-based architect Matthew Ratsma of MMM Architects. Boasting just over 2,900 sqft of beautifully crafted living space, this home features a sleek glass-fronted facade with dramatic double-height ceilings and expansive double-glazed solar performance windows that flood the interior with natural light, creating a stunning sense of openness throughout.
Perfectly positioned for easy access to Wandsworth Common, the property blends modern style with practical, flexible living. The first floor serves as the heart of the home, showcasing a spacious reception room with built-in shelving and bookshelves that allow for adaptable open-plan living the main living area has vaulted double height ceiling open to a breakfast area which itself leads out to a roof terrace. This space flows seamlessly into a fully fitted custom kitchen with etched glass doors, stainless steel worktops, and metal built-in units, opening onto a generous terrace ideal for alfresco dining and entertaining.
On the ground floor, two comfortable double bedrooms await, one opening onto a tranquil Japanese-inspired courtyard with a water feature, while both benefit from built-in wardrobes and an en-suite bathroom. One bedroom is ideal as a nanny/teenager annex. This level also includes a fantastic living area which could be used to create the fourth bedroom , a utility room, a family bathroom, and a garage.
Connecting all floors is a striking spiral staircase, a dynamic architectural feature that adds character and fluidity to the home's layout. The entire second floor is dedicated to the impressive primary bedroom suite, featuring built-in wardrobes, a luxurious en-suite bathroom, and its own private terrace. Additionally, a study area over looks the galleried living space. leads out to a spectacular roof terrace with panoramic views.
Complemented by two gardens, including a walled patio garden, this home offers an exceptional combination of style, space, and thoughtful design, making it a rare and highly desirable find in the Wandsworth area.
Bellevue Road, Wandsworth Common, London, SW17 7EF, สหราชอาณาจักร,England,กรุงลอนดอน is a 2,956ft² กรุงลอนดอน luxury คอนโด listed สำหรับขาย Guided Price: GBP 2,650,000. This high end กรุงลอนดอน คอนโด is comprised of 4 bedrooms and 4 baths. Find more luxury properties in กรุงลอนดอน or search for luxury properties สำหรับขาย in กรุงลอนดอน.

















