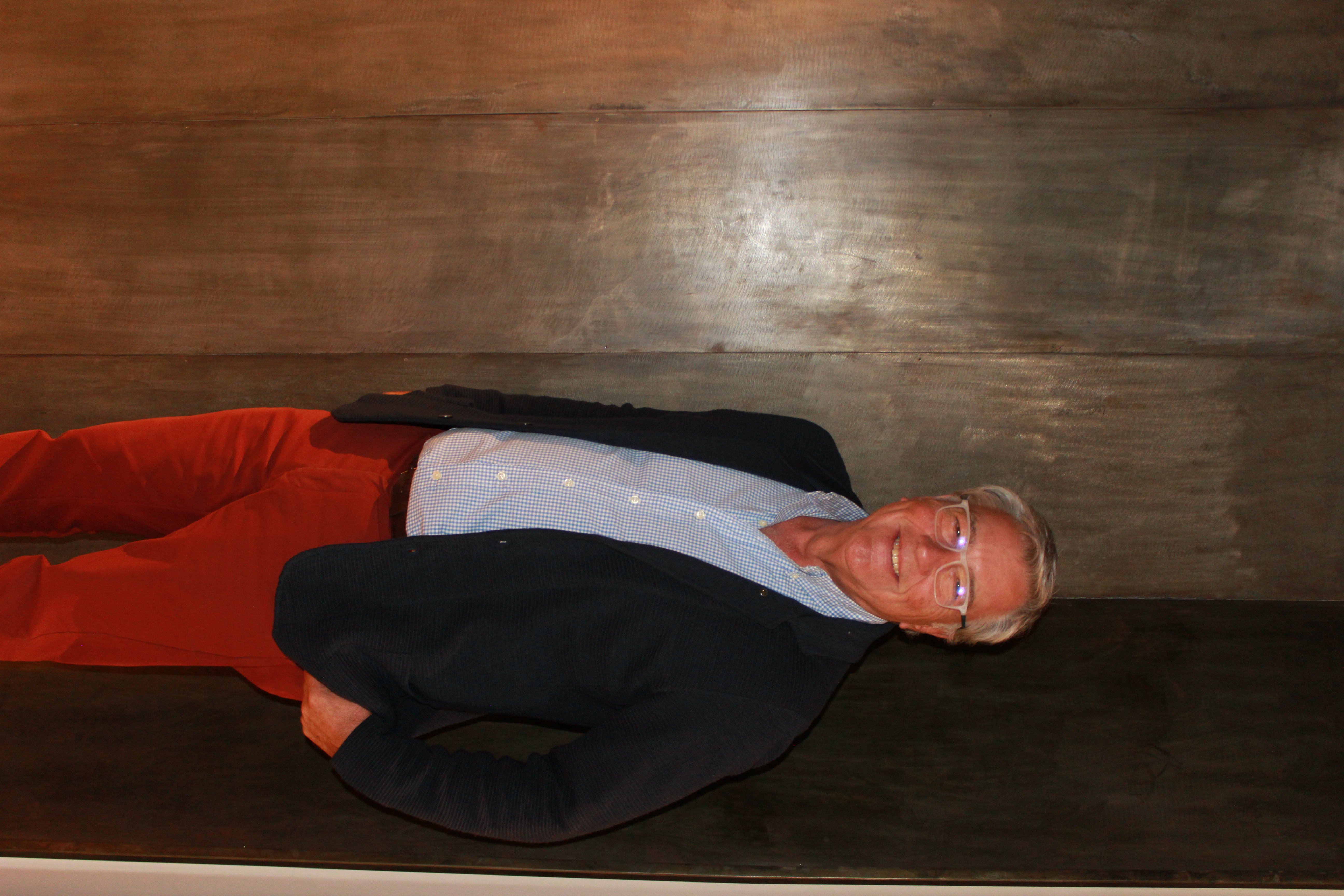สำหรับขาย, USD 3,000,000
Style, Comfort, and Space in San Isidro, บัวโนสไอเรส, บัวโนสไอเรส, อาร์เจนตินา
ประเภทอสังหาริมทรัพย์ : อพาร์ทเม้น / สหกรณ์ร้านค้า
รูปแบบอสังหาริมทรัพย์ : ทันสมัย
ขนาดการก่อสร้าง : 6,458 ft² / 600 m²
ขนาดที่ดิน : 16,791 ft² / 1,560 m² สับเปลี่ยนขนาดที่ดิน
ห้องนอน : 6
ห้องอาบน้ำ : 5
ห้องน้ำ : 1
MLS#: N/A
คำบรรยายอสังหาริมทรัพย์
Located in one of the most prestigious residential areas of Acassuso, this fully renovated 600 m² residence sits on a 1,560 m² lot , combining style, spaciousness, and functionality in an unbeatable setting.
The property is distributed across two floors , with an excellent layout of spaces:
Ground Floor: Access is through a central entrance hall . To the right is the independent kitchen , equipped with a boiler. This level also features a dining room , living room , playroom , and a front-facing office . In addition, there is a laundry room with a full bathroom , a guest toilette , and a garage with space for at least 2 vehicles .
Upper Floor: A staircase leads to a spacious central hallway . To the left is a walk-in closet with a private bathroom . At the front, a bedroom with its own built-in wardrobe , followed by additional bedrooms connected by a shared hall and bathroom .
From there, a long corridor leads to a full bathroom , with a bedroom on one side and a workshop on the other . Next to the workshop is another bedroom , followed by a service bedroom with its own private hall and bathroom , forming an independent and functional wing within the house.
Exterior: The house is complemented by a large landscaped garden , a swimming pool with solarium , and a spacious covered barbecue area (quincho) with grill and play area—perfect for year-round enjoyment.
A unique property offering exceptional space, thoughtful design, and a lush green setting. Ideal for those seeking to live in style, comfort, and privacy in the northern suburbs of Greater Buenos Aires.
Contact us for more details or to schedule a private showing.
ขึ้น
The property is distributed across two floors , with an excellent layout of spaces:
Ground Floor: Access is through a central entrance hall . To the right is the independent kitchen , equipped with a boiler. This level also features a dining room , living room , playroom , and a front-facing office . In addition, there is a laundry room with a full bathroom , a guest toilette , and a garage with space for at least 2 vehicles .
Upper Floor: A staircase leads to a spacious central hallway . To the left is a walk-in closet with a private bathroom . At the front, a bedroom with its own built-in wardrobe , followed by additional bedrooms connected by a shared hall and bathroom .
From there, a long corridor leads to a full bathroom , with a bedroom on one side and a workshop on the other . Next to the workshop is another bedroom , followed by a service bedroom with its own private hall and bathroom , forming an independent and functional wing within the house.
Exterior: The house is complemented by a large landscaped garden , a swimming pool with solarium , and a spacious covered barbecue area (quincho) with grill and play area—perfect for year-round enjoyment.
A unique property offering exceptional space, thoughtful design, and a lush green setting. Ideal for those seeking to live in style, comfort, and privacy in the northern suburbs of Greater Buenos Aires.
Contact us for more details or to schedule a private showing.
Style, Comfort, and Space in San Isidro, อาร์เจนตินา,บัวโนสไอเรส,บัวโนสไอเรส is a 6,458ft² บัวโนสไอเรส luxury อพาร์ทเม้น / สหกรณ์ร้านค้า listed สำหรับขาย USD 3,000,000. This high end บัวโนสไอเรส อพาร์ทเม้น / สหกรณ์ร้านค้า is comprised of 6 bedrooms and 5 baths. Find more luxury properties in บัวโนสไอเรส or search for luxury properties สำหรับขาย in บัวโนสไอเรส.




















