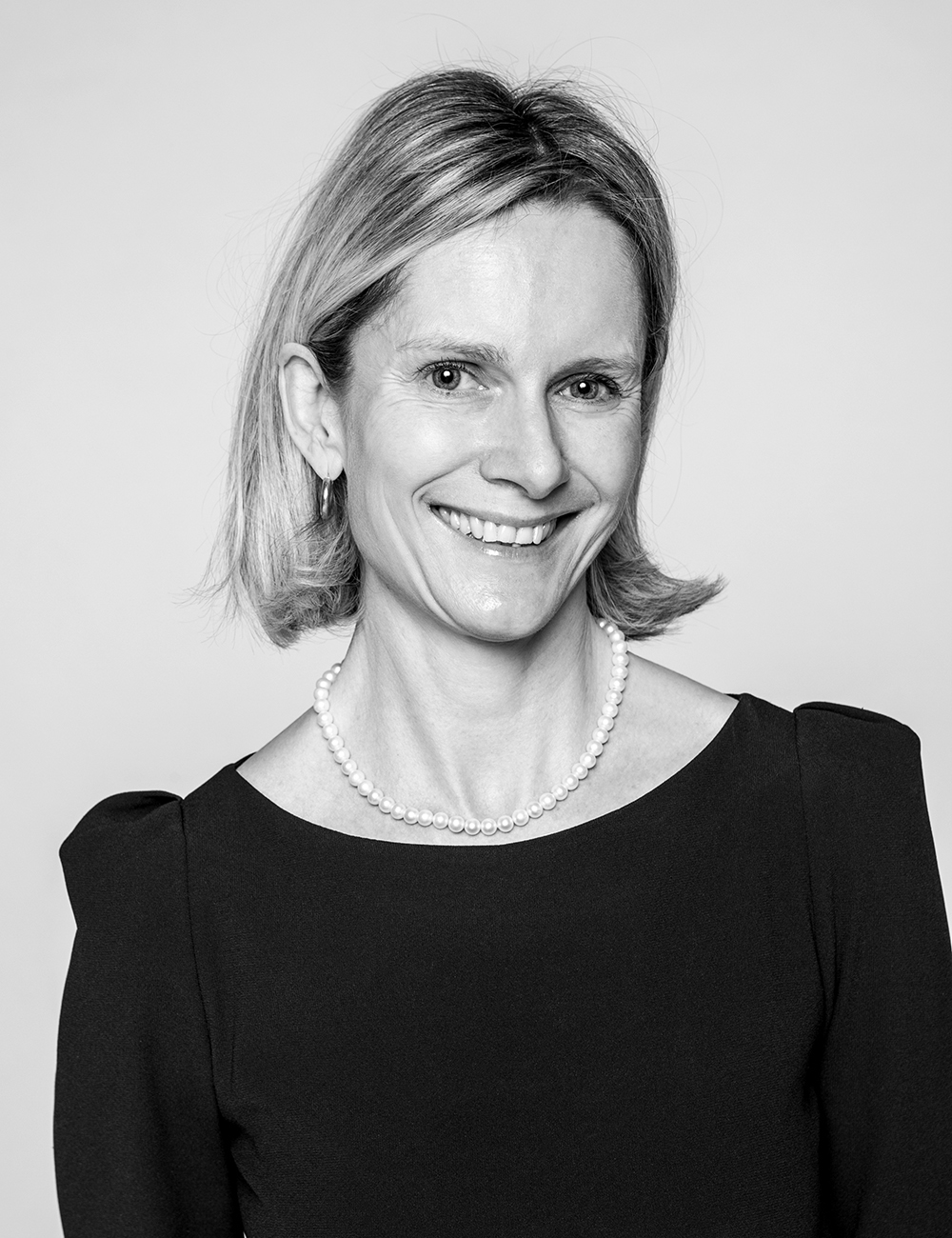สำหรับขาย, EUR 3,580,000
63C, rue Schmitz, ลักเซมเบิร์ก
ประเภทอสังหาริมทรัพย์ : หน้าแรกครอบครัวเดี่ยว
รูปแบบอสังหาริมทรัพย์ : ยุโรป
ขนาดการก่อสร้าง : 2,551 ft² / 237 m²
ขนาดที่ดิน : 22,604 ft² / 2,100 m² สับเปลี่ยนขนาดที่ดิน
ห้องนอน : 5
ห้องอาบน้ำ : 3
ห้องน้ำ : 0
MLS#: N/A
คำบรรยายอสังหาริมทรัพย์
An award-winning architect-designed villa in perfect harmony with nature. Nestled in a lush green setting, bordered by a dense forest and a gentle stream, this stunning contemporary villa blends seamlessly into its natural surroundings. Winner of the prestigious Bauhärepräis for architecture in 2020, a distinction that recognises architectural quality through exemplary projects, it embodies a rare symbiosis of design, comfort, and environment.
Located in a very discreet area within the commune of Kopstal, the property lies below a quiet dead-end street, ensuring complete privacy and tranquility.
Upon entering, the ground floor opens onto a spacious, light-filled, and minimalist open-plan layout, combining an entrance hall, a welcoming living room, and a beautiful kitchen with dining area that extends onto a lovely terrace. Expansive floor-to-ceiling windows run along the entire space, offering breathtaking panoramic views over the garden and the surrounding forest, creating a truly immersive experience in nature.
Below the main garden, a second landscaped level invites relaxation with a shaded terrace beside the stream – a setting of rare serenity, like a living painting.
On the lower level, you will find three bedrooms, including a master suite with walk-in closet and en-suite shower room. Each room has been designed to open generously onto the outdoors, allowing you to enjoy the peaceful natural scenery in every season, thanks to large glazed sections placed at bed level. This floor also includes a second bathroom, separate toilet, a spacious office, laundry room, and storage area.
Descending one more level, the sleeping area continues with a fourth bedroom and en-suite shower room, a TV lounge/library, a small artist’s workshop, and an additional storage room.
The architecture fully embraces its environment: natural wood cladding, warm interiors, high-quality materials, and premium features including a heated access ramp, air conditioning, electric shutters, and a security system. The house also boasts excellent energy performance.
More than a house - a lifestyle. This property is for those seeking a rare quality of life, in direct connection with a preserved, intimate, and inspiring natural setting. Here, each season unfolds before your eyes, in a unique environment of natural light, complete calm, and forest as far as the eye can see.
ขึ้น
Located in a very discreet area within the commune of Kopstal, the property lies below a quiet dead-end street, ensuring complete privacy and tranquility.
Upon entering, the ground floor opens onto a spacious, light-filled, and minimalist open-plan layout, combining an entrance hall, a welcoming living room, and a beautiful kitchen with dining area that extends onto a lovely terrace. Expansive floor-to-ceiling windows run along the entire space, offering breathtaking panoramic views over the garden and the surrounding forest, creating a truly immersive experience in nature.
Below the main garden, a second landscaped level invites relaxation with a shaded terrace beside the stream – a setting of rare serenity, like a living painting.
On the lower level, you will find three bedrooms, including a master suite with walk-in closet and en-suite shower room. Each room has been designed to open generously onto the outdoors, allowing you to enjoy the peaceful natural scenery in every season, thanks to large glazed sections placed at bed level. This floor also includes a second bathroom, separate toilet, a spacious office, laundry room, and storage area.
Descending one more level, the sleeping area continues with a fourth bedroom and en-suite shower room, a TV lounge/library, a small artist’s workshop, and an additional storage room.
The architecture fully embraces its environment: natural wood cladding, warm interiors, high-quality materials, and premium features including a heated access ramp, air conditioning, electric shutters, and a security system. The house also boasts excellent energy performance.
More than a house - a lifestyle. This property is for those seeking a rare quality of life, in direct connection with a preserved, intimate, and inspiring natural setting. Here, each season unfolds before your eyes, in a unique environment of natural light, complete calm, and forest as far as the eye can see.
Villa in Kopstal, ลักเซมเบิร์ก is a 2,551ft² ลักเซมเบิร์ก luxury หน้าแรกครอบครัวเดี่ยว listed สำหรับขาย EUR 3,580,000. This high end ลักเซมเบิร์ก หน้าแรกครอบครัวเดี่ยว is comprised of 5 bedrooms and 3 baths. Find more luxury properties in ลักเซมเบิร์ก or search for luxury properties สำหรับขาย in ลักเซมเบิร์ก.




















