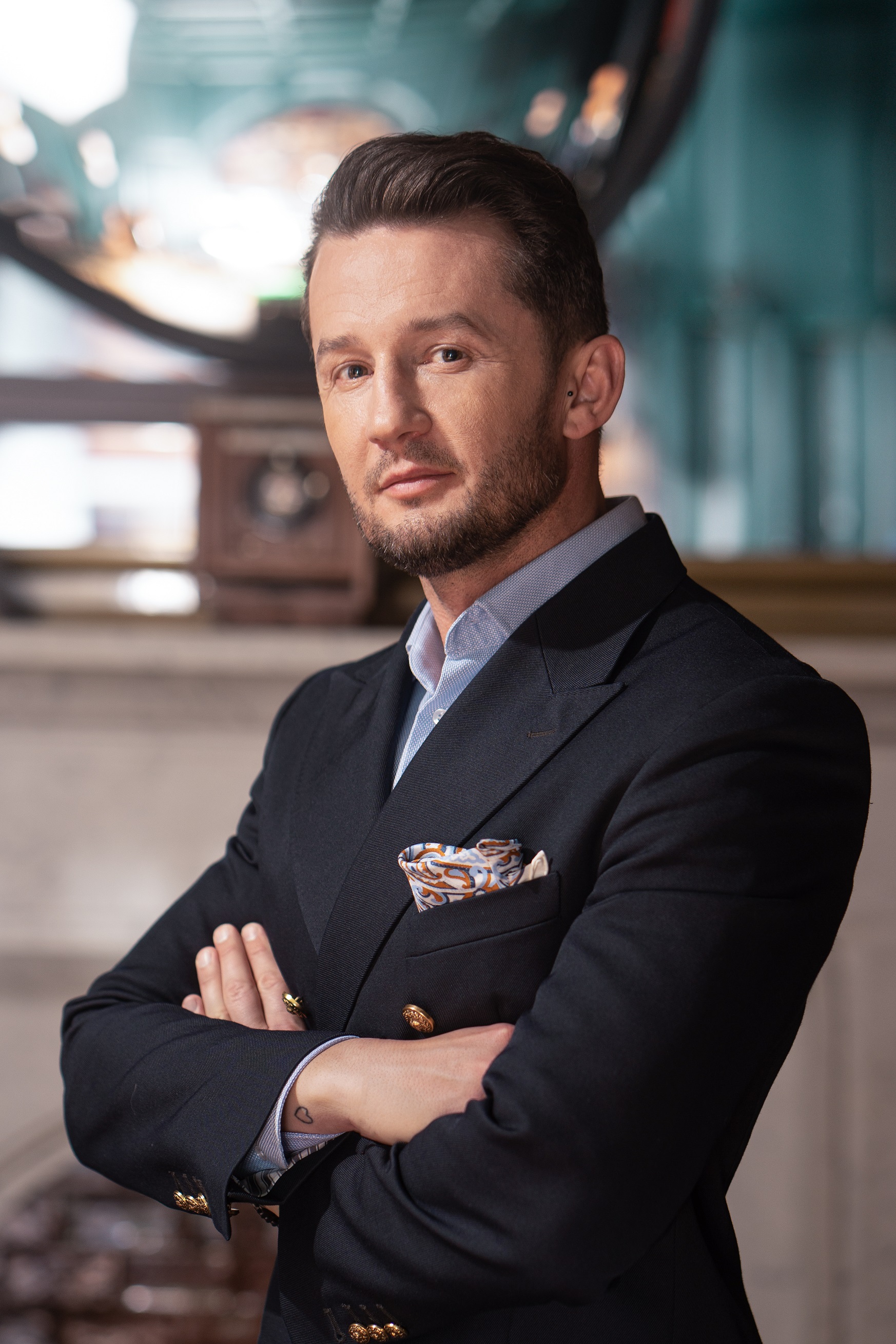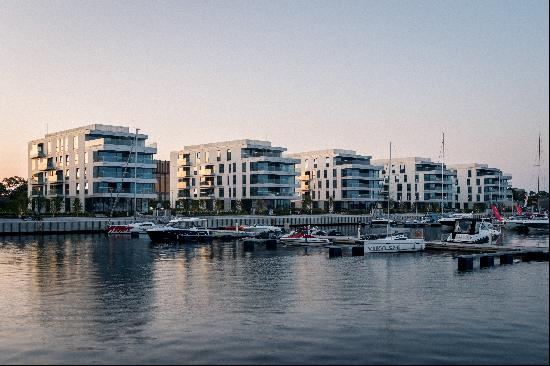Modern Residence in the Green Part of Warsaw-Luxury and Privacy Close to Nature (การอ้างอิงเท่านั้น)
สำหรับขาย, Price Upon Request
โปแลนด์
ประเภทอสังหาริมทรัพย์ : หน้าแรกครอบครัวเดี่ยว
รูปแบบอสังหาริมทรัพย์ : N/A
ขนาดการก่อสร้าง : 5,920 ft² / 550 m²
ขนาดที่ดิน : N/A
ห้องนอน : 4
ห้องอาบน้ำ : 3
ห้องน้ำ : 1
MLS#: N/A
คำบรรยายอสังหาริมทรัพย์
A spectacular villa surrounded by greenery – luxury, space and family warmth all in one
From the very first moment, this house impresses – 550 m² of spectacular modernist architecture, impressive ceiling heights and a design refined in every detail attract attention and leave a lasting impression. It is a space that inspires, relaxes and unites the family – created for celebrating everyday life together.
The interior is the essence of modern elegance: bright, panoramic windows open the house to a green garden, and impressive crystal chandeliers add class and luxury. The central part of the house is conducive to spending time together – the living room, dining room and kitchen form one harmonious space where every moment tastes special.
The first floor hides an elegant master bedroom with its own bathroom and wardrobe, as well as two stylish children's bedrooms, each with a private storage area and separate bathroom. It is a space that combines comfort, luxury and functionality.
The attic offers an impressive open space – a cinema room, a playroom, a fitness area and a study. The possibilities are endless.
Outside, the house is surrounded by an atmospheric 1,200 m² garden with a private jacuzzi and direct access to the forest. Here, relaxation takes on a whole new dimension. Even the garage, finished with attention to aesthetics, is an integral part of this tasteful architecture.
The villa is located on a quiet street, next to a city park in Warsaw – in a prestigious, green location, ensuring privacy and proximity to nature, while at the same time offering convenient access to the city.
ADDITIONAL INFORMATION:
The presented villa is equipped with a Fibaro/Yubii smart control system. The villa is fully equipped with all the latest installations and technologies, including fibre optic WiFi, distributed LAN, a sound system with a central SONOS amplifier, a video intercom, an internal and external SATEL alarm system, monitoring with high-resolution Dahua/Sony cameras, terrestrial and cable TV, 24-hour security, etc. Low maintenance costs result from modern technological solutions, such as mechanical ventilation with recuperation and 9kWp photovoltaic panels, solar collectors for water heating, a Vaillant gas furnace with a complete Vaillant automation system and underfloor heating. The residence is also equipped with efficient and effective modern Daikin VRF/VRV air conditioning. Garage for 3 cars and a high-power central vacuum cleaner system. The garden is equipped with an automatic watering system and a Husqvarna mowing robot.
FINISHING STANDARD:
The property has been finished to the highest standard, with attention to every detail. High-class materials, such as custom-made fittings and a modern floating staircase, give it a unique character. High ceilings and panoramic windows with a high safety rating ensure a feeling of spaciousness and excellent lighting in the rooms.
LOCATION:
The property is located in a prestigious neighbourhood, surrounded by prestigious villas and residences. It is located in a new residential estate, in the immediate vicinity of the City Park, away from the hustle and bustle of the city. The area offers recreational facilities, good schools and the Galeria Młociny shopping centre. Access to the centre of Warsaw is quick and easy, both by car and by public transport, including the Młociny metro station.
Offered exclusively by Poland Sotheby’s International Realty.
ขึ้น
From the very first moment, this house impresses – 550 m² of spectacular modernist architecture, impressive ceiling heights and a design refined in every detail attract attention and leave a lasting impression. It is a space that inspires, relaxes and unites the family – created for celebrating everyday life together.
The interior is the essence of modern elegance: bright, panoramic windows open the house to a green garden, and impressive crystal chandeliers add class and luxury. The central part of the house is conducive to spending time together – the living room, dining room and kitchen form one harmonious space where every moment tastes special.
The first floor hides an elegant master bedroom with its own bathroom and wardrobe, as well as two stylish children's bedrooms, each with a private storage area and separate bathroom. It is a space that combines comfort, luxury and functionality.
The attic offers an impressive open space – a cinema room, a playroom, a fitness area and a study. The possibilities are endless.
Outside, the house is surrounded by an atmospheric 1,200 m² garden with a private jacuzzi and direct access to the forest. Here, relaxation takes on a whole new dimension. Even the garage, finished with attention to aesthetics, is an integral part of this tasteful architecture.
The villa is located on a quiet street, next to a city park in Warsaw – in a prestigious, green location, ensuring privacy and proximity to nature, while at the same time offering convenient access to the city.
ADDITIONAL INFORMATION:
The presented villa is equipped with a Fibaro/Yubii smart control system. The villa is fully equipped with all the latest installations and technologies, including fibre optic WiFi, distributed LAN, a sound system with a central SONOS amplifier, a video intercom, an internal and external SATEL alarm system, monitoring with high-resolution Dahua/Sony cameras, terrestrial and cable TV, 24-hour security, etc. Low maintenance costs result from modern technological solutions, such as mechanical ventilation with recuperation and 9kWp photovoltaic panels, solar collectors for water heating, a Vaillant gas furnace with a complete Vaillant automation system and underfloor heating. The residence is also equipped with efficient and effective modern Daikin VRF/VRV air conditioning. Garage for 3 cars and a high-power central vacuum cleaner system. The garden is equipped with an automatic watering system and a Husqvarna mowing robot.
FINISHING STANDARD:
The property has been finished to the highest standard, with attention to every detail. High-class materials, such as custom-made fittings and a modern floating staircase, give it a unique character. High ceilings and panoramic windows with a high safety rating ensure a feeling of spaciousness and excellent lighting in the rooms.
LOCATION:
The property is located in a prestigious neighbourhood, surrounded by prestigious villas and residences. It is located in a new residential estate, in the immediate vicinity of the City Park, away from the hustle and bustle of the city. The area offers recreational facilities, good schools and the Galeria Młociny shopping centre. Access to the centre of Warsaw is quick and easy, both by car and by public transport, including the Młociny metro station.
Offered exclusively by Poland Sotheby’s International Realty.
รูปแบบการใช้ชีวิต
* นครบาล
* กิจกรรมกลางแจ้ง
* สิทธิส่วนบุคคล
Modern Residence in the Green Part of Warsaw-Luxury and Privacy Close to Nature, โปแลนด์ is a 5,920ft² โปแลนด์ luxury หน้าแรกครอบครัวเดี่ยว listed สำหรับขาย Price Upon Request. This high end โปแลนด์ หน้าแรกครอบครัวเดี่ยว is comprised of 4 bedrooms and 3 baths. Find more luxury properties in โปแลนด์ or search for luxury properties สำหรับขาย in โปแลนด์.




















