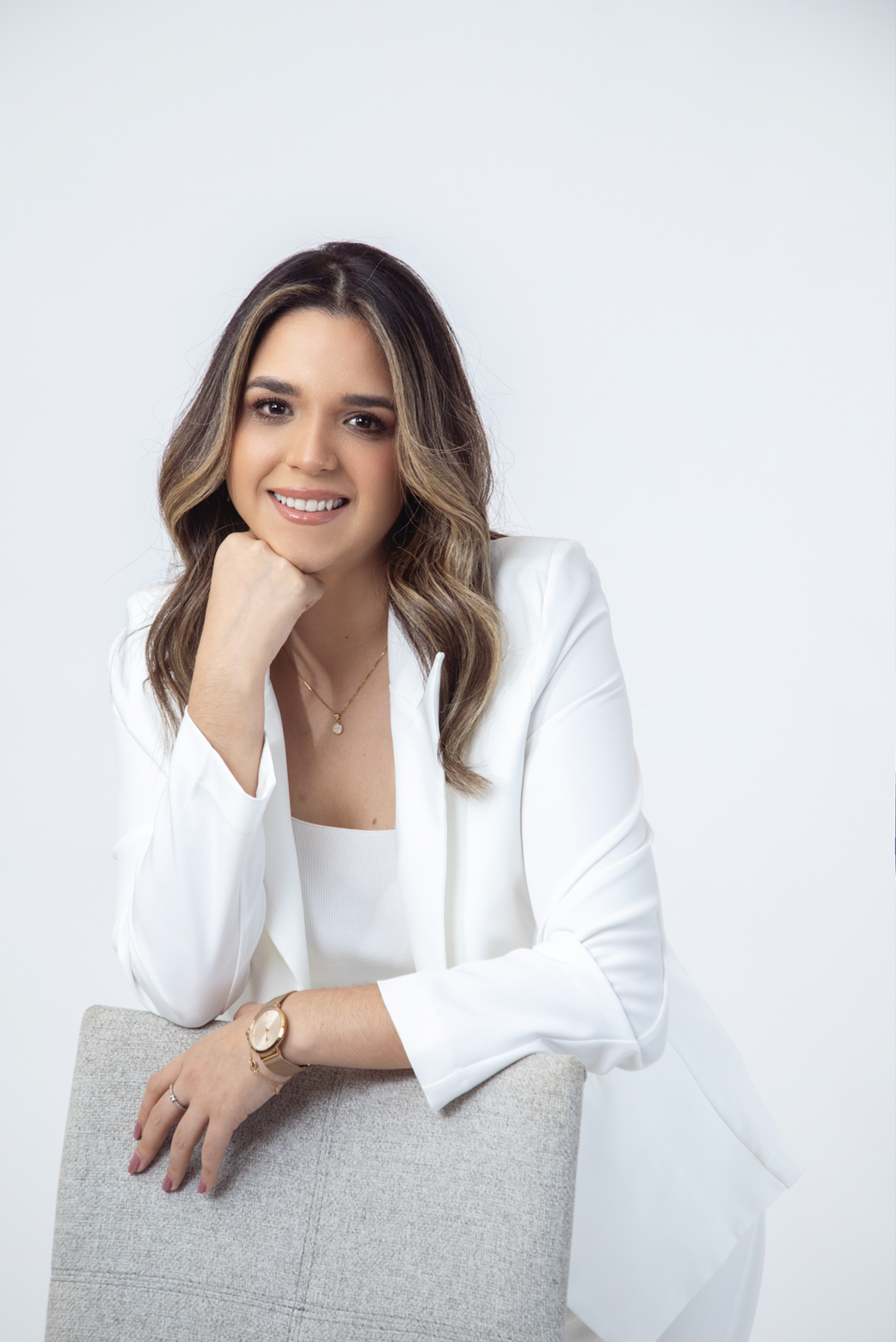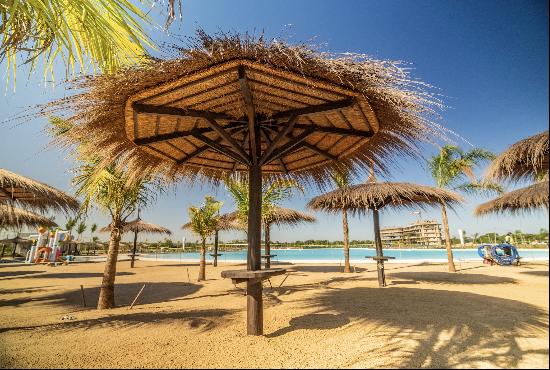สำหรับขาย, Price Upon Request
CALLE VENECIA ESTE, Paraguay
ประเภทอสังหาริมทรัพย์ : ที่อยู่อาศัยอื่น ๆ
รูปแบบอสังหาริมทรัพย์ : N/A
ขนาดการก่อสร้าง : 10,763 ft² / 1,000 m²
ขนาดที่ดิน : 48,954 ft² / 4,548 m² สับเปลี่ยนขนาดที่ดิน
ห้องนอน : 5
ห้องอาบน้ำ : 7
ห้องน้ำ : 2
MLS#: N/A
คำบรรยายอสังหาริมทรัพย์
Set on a plot of over 2,500 square meters, with approximately 1,000 square meters of built space, this impressive property is located within the Paraná Country Club. Its elevated and strategic position ensures one of the most expansive and majestic views of the Paraná River, in a private area with low traffic and no neighbors to the rear.
The residence was designed and developed by renowned local architects, blending contemporary design with functionality. The property is composed of two distinct phases: a secondary house built in 2013, originally intended as a summer home, and the main residence, completed in 2017 as a permanent family home.
The main house is spread across two levels and features four bedrooms, including a master suite with jacuzzi and walk-in closet, a secondary suite with walk-in closet, and two additional bedrooms with built-in wardrobes. The social areas were designed to make the most of the surrounding landscape, with large windows facing the river and a fully enclosed, climate-controlled barbecue area that seamlessly connects to the main dining room. Upstairs, an intimate lounge opens onto the balcony, offering panoramic views of the sunrise and the natural surroundings.
The secondary house is completely independent and includes a kitchen, two bedrooms, a bathroom, and flexible spaces that have served as a study or office. It is ideal for guests, family gatherings, or extended stays, ensuring privacy for all.
The property also includes a covered garage for three vehicles and additional uncovered parking for five to six more cars.
A unique offering that combines architecture, natural beauty, and quality of life in a privileged riverside location within a secure residential environment.
ขึ้น
The residence was designed and developed by renowned local architects, blending contemporary design with functionality. The property is composed of two distinct phases: a secondary house built in 2013, originally intended as a summer home, and the main residence, completed in 2017 as a permanent family home.
The main house is spread across two levels and features four bedrooms, including a master suite with jacuzzi and walk-in closet, a secondary suite with walk-in closet, and two additional bedrooms with built-in wardrobes. The social areas were designed to make the most of the surrounding landscape, with large windows facing the river and a fully enclosed, climate-controlled barbecue area that seamlessly connects to the main dining room. Upstairs, an intimate lounge opens onto the balcony, offering panoramic views of the sunrise and the natural surroundings.
The secondary house is completely independent and includes a kitchen, two bedrooms, a bathroom, and flexible spaces that have served as a study or office. It is ideal for guests, family gatherings, or extended stays, ensuring privacy for all.
The property also includes a covered garage for three vehicles and additional uncovered parking for five to six more cars.
A unique offering that combines architecture, natural beauty, and quality of life in a privileged riverside location within a secure residential environment.
Residence with a privileged view of the Paraná River., Paraguay is a 10,763ft² Paraguay luxury ที่อยู่อาศัยอื่น ๆ listed สำหรับขาย Price Upon Request. This high end Paraguay ที่อยู่อาศัยอื่น ๆ is comprised of 5 bedrooms and 7 baths. Find more luxury properties in Paraguay or search for luxury properties สำหรับขาย in Paraguay.



















