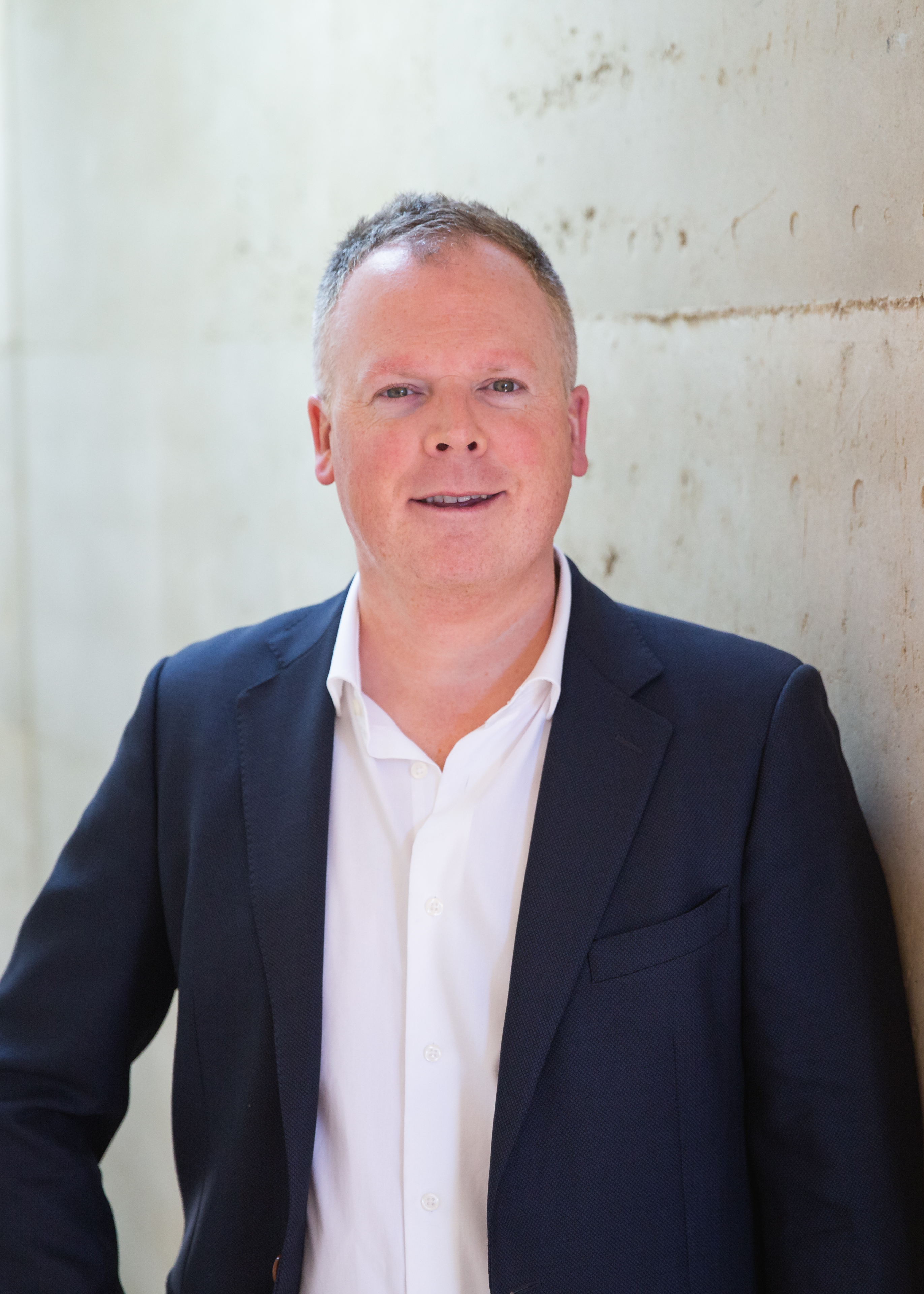สำหรับขาย, Price Upon Request
2 Olive Street, วิกตอเรีย, ออสเตรเลีย
ประเภทอสังหาริมทรัพย์ : ที่อยู่อาศัยอื่น ๆ
รูปแบบอสังหาริมทรัพย์ : N/A
ขนาดการก่อสร้าง : N/A
ขนาดที่ดิน : 7,147 ft² / 664 m² สับเปลี่ยนขนาดที่ดิน
ห้องนอน : 4
ห้องอาบน้ำ : 2
ห้องน้ำ : 0
MLS#: N/A
คำบรรยายอสังหาริมทรัพย์
Modern Coastal Hideaway with Timeless Appeal | 250m to BYS
Inspections strictly by private appointment. Please contact the listing agents to arrange an inspection.
Privately tucked away in a whisper-quiet Blairgowrie pocket just 250 metres from the Yacht Squadron foreshore, this architecturally refined residence designed by Michael O’Sullivan delivers a masterclass in light, layout, and livability. Set across a single sprawling level, with a separate lower retreat, the home seamlessly blends sophistication with coastal utility - ideal for relaxed family living or effortless holiday escape.
Defined by its high ceilings, rich timber detailing, and harmonious connection to nature, the home embraces the surrounding landscape from every angle. A trio of elevated decks - each positioned to chase the sun from morning to dusk - invites a fluid transition between indoors and out. North, east, and south-facing alfresco zones offer flexibility for entertaining, morning rituals, or quiet afternoon retreats under the canopy of native Tea Tree and Moonah’s.
Anchoring the heart of the home, a dramatic open-plan living and dining zone is wrapped in floor-to-ceiling bifold doors and softened by the glow of a real wood fireplace. Hardwood floors underfoot, soaring ceilings overhead, and a textural palette of soft whites and matte black create an understated, enduring elegance.
The gourmet kitchen features Miele appliances, an integrated fridge/freezer, and stone benchtops, while ducted heating/cooling ensures year-round comfort. Accommodation is cleverly zoned: the master suite with ensuite spills directly onto the eastern deck, while a separate wing houses two further bedrooms and a full bathroom, connected by a gallery-style hallway with highlight louvre windows filtering northern light throughout the day.
Downstairs, a versatile fourth space - perfect as a bunk room, studio, or private office - adds yet another dimension to the flexible floorplan.
Outside, the garden is simple and low-maintenance with clean lines, architectural planting, and a dedicated barbecue zone set beside the deck for long summer lunches. A double carport completes the offering, with plenty of storage for surfboards, bikes and wine crates.
Walking distance to Blairgowrie Village and moments from both bay and back beaches, this is a home that celebrates coastal living without compromise.
Features Include:
• 3 Bedrooms + optional 4th/study/bunk room
• 2 Bathrooms + separate powder room
• Solid Blackbutt timber flooring throughout
• Open fireplace + ducted heating & cooling
• Three outdoor decks (north, east, and south)
• Master with ensuite and private deck access
• Full Miele appliance suite + integrated fridge/freezer
• High ceilings and clerestory windows with operable louvres
• Fully enclosed 664sqm (approx.) corner allotment
• 2-car carport
• 250m to Blairgowrie Yacht Squadron
• 1km to Blairgowrie Post Office and Village
Proudly marketed by the team at Peninsula Sotheby’s International Realty.
ขึ้น
Inspections strictly by private appointment. Please contact the listing agents to arrange an inspection.
Privately tucked away in a whisper-quiet Blairgowrie pocket just 250 metres from the Yacht Squadron foreshore, this architecturally refined residence designed by Michael O’Sullivan delivers a masterclass in light, layout, and livability. Set across a single sprawling level, with a separate lower retreat, the home seamlessly blends sophistication with coastal utility - ideal for relaxed family living or effortless holiday escape.
Defined by its high ceilings, rich timber detailing, and harmonious connection to nature, the home embraces the surrounding landscape from every angle. A trio of elevated decks - each positioned to chase the sun from morning to dusk - invites a fluid transition between indoors and out. North, east, and south-facing alfresco zones offer flexibility for entertaining, morning rituals, or quiet afternoon retreats under the canopy of native Tea Tree and Moonah’s.
Anchoring the heart of the home, a dramatic open-plan living and dining zone is wrapped in floor-to-ceiling bifold doors and softened by the glow of a real wood fireplace. Hardwood floors underfoot, soaring ceilings overhead, and a textural palette of soft whites and matte black create an understated, enduring elegance.
The gourmet kitchen features Miele appliances, an integrated fridge/freezer, and stone benchtops, while ducted heating/cooling ensures year-round comfort. Accommodation is cleverly zoned: the master suite with ensuite spills directly onto the eastern deck, while a separate wing houses two further bedrooms and a full bathroom, connected by a gallery-style hallway with highlight louvre windows filtering northern light throughout the day.
Downstairs, a versatile fourth space - perfect as a bunk room, studio, or private office - adds yet another dimension to the flexible floorplan.
Outside, the garden is simple and low-maintenance with clean lines, architectural planting, and a dedicated barbecue zone set beside the deck for long summer lunches. A double carport completes the offering, with plenty of storage for surfboards, bikes and wine crates.
Walking distance to Blairgowrie Village and moments from both bay and back beaches, this is a home that celebrates coastal living without compromise.
Features Include:
• 3 Bedrooms + optional 4th/study/bunk room
• 2 Bathrooms + separate powder room
• Solid Blackbutt timber flooring throughout
• Open fireplace + ducted heating & cooling
• Three outdoor decks (north, east, and south)
• Master with ensuite and private deck access
• Full Miele appliance suite + integrated fridge/freezer
• High ceilings and clerestory windows with operable louvres
• Fully enclosed 664sqm (approx.) corner allotment
• 2-car carport
• 250m to Blairgowrie Yacht Squadron
• 1km to Blairgowrie Post Office and Village
Proudly marketed by the team at Peninsula Sotheby’s International Realty.
2 Olive Street Blairgowrie, ออสเตรเลีย,วิกตอเรีย is a วิกตอเรีย luxury ที่อยู่อาศัยอื่น ๆ listed สำหรับขาย Price Upon Request. This high end วิกตอเรีย ที่อยู่อาศัยอื่น ๆ is comprised of 4 bedrooms and 2 baths. Find more luxury properties in วิกตอเรีย or search for luxury properties สำหรับขาย in วิกตอเรีย.



















