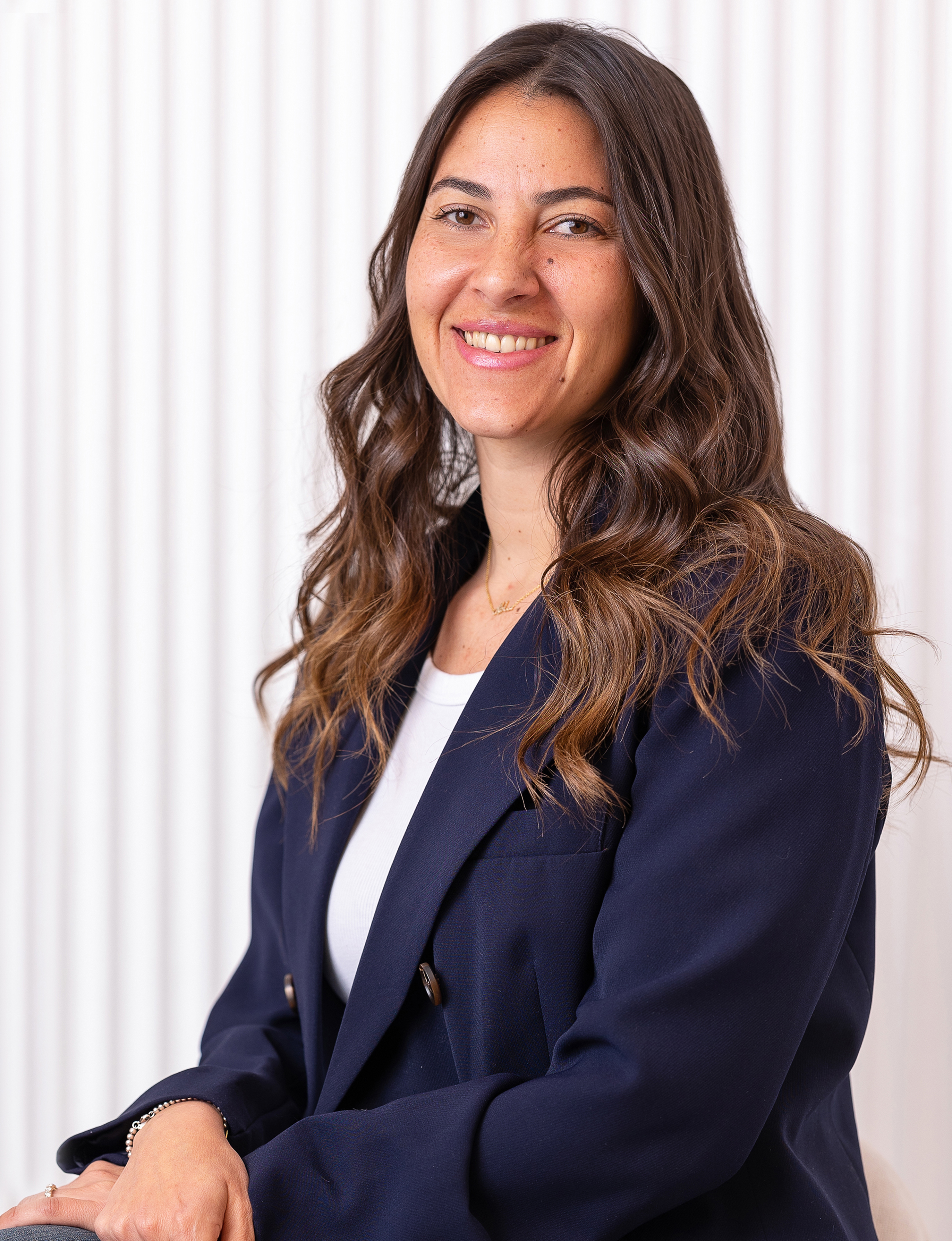สำหรับขาย, Price Upon Request
Royal Palm Palm Hills October First 6th of October, อียิปต์
ประเภทอสังหาริมทรัพย์ : หน้าแรกครอบครัวเดี่ยว
รูปแบบอสังหาริมทรัพย์ : วิลล่า
ขนาดการก่อสร้าง : 21,527 ft² / 2,000 m²
ขนาดที่ดิน : 43,055 ft² / 4,000 m² สับเปลี่ยนขนาดที่ดิน
ห้องนอน : 6
ห้องอาบน้ำ : 7
ห้องน้ำ : 3
MLS#: N/A
คำบรรยายอสังหาริมทรัพย์
Distinguished by its bold architectural language and generous proportions, this corner villa in Palm Hills Royal Palm offers a rare blend of design integrity and functional elegance. Spread across approximately 4,000 square meters of land with a built-up area of nearly 2,000 square meters, the home unfolds over two levels and a basement, each crafted with a clear sense of spatial harmony.
The interiors reflect a contemporary sensibility, defined by clean geometry, soft curves, and the interplay of light across polished marble and warm wood. The six en-suite bedrooms are complemented by ten bathrooms, including one adjoining a gym complete with a sauna. Living and dining areas are designed for both scale and intimacy, enhanced by sculptural lighting, statement art pieces, and a refined neutral palette punctuated by bold accents.
A sleek, fully equipped kitchen finished in stainless steel and deep red tones serves as a focal point of daily living, while the circulation between formal and informal zones remains fluid and intuitive. The primary suite includes an expansive dressing area, while the remaining bedrooms maintain a consistent emphasis on privacy and natural light.
Outdoors, landscaped gardens embrace a resort-like atmosphere with flowing water features, shaded lounging areas, and a private swimming pool framed by mature palms. The basement level includes five staff rooms and two bathrooms, ensuring practicality and seamless household support.
This residence stands as an exceptional opportunity within one of West Cairo’s most established communities; an architectural composition where proportion, precision, and comfort converge.
ขึ้น
The interiors reflect a contemporary sensibility, defined by clean geometry, soft curves, and the interplay of light across polished marble and warm wood. The six en-suite bedrooms are complemented by ten bathrooms, including one adjoining a gym complete with a sauna. Living and dining areas are designed for both scale and intimacy, enhanced by sculptural lighting, statement art pieces, and a refined neutral palette punctuated by bold accents.
A sleek, fully equipped kitchen finished in stainless steel and deep red tones serves as a focal point of daily living, while the circulation between formal and informal zones remains fluid and intuitive. The primary suite includes an expansive dressing area, while the remaining bedrooms maintain a consistent emphasis on privacy and natural light.
Outdoors, landscaped gardens embrace a resort-like atmosphere with flowing water features, shaded lounging areas, and a private swimming pool framed by mature palms. The basement level includes five staff rooms and two bathrooms, ensuring practicality and seamless household support.
This residence stands as an exceptional opportunity within one of West Cairo’s most established communities; an architectural composition where proportion, precision, and comfort converge.
Contemporary Corner Villa, อียิปต์ is a 21,527ft² อียิปต์ luxury หน้าแรกครอบครัวเดี่ยว listed สำหรับขาย Price Upon Request. This high end อียิปต์ หน้าแรกครอบครัวเดี่ยว is comprised of 6 bedrooms and 7 baths. Find more luxury properties in อียิปต์ or search for luxury properties สำหรับขาย in อียิปต์.

















