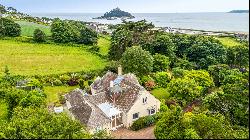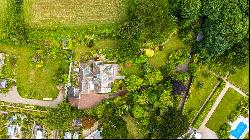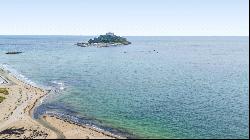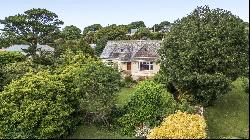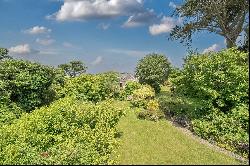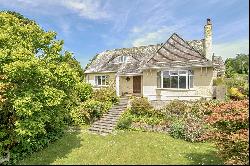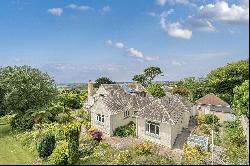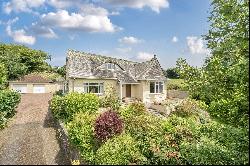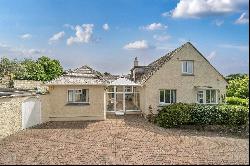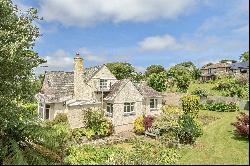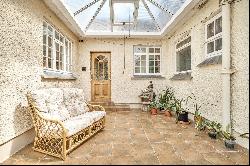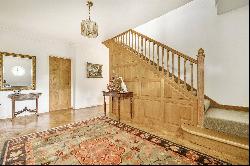สำหรับขาย, GBP 700,000
Green Lane, Marazion, Cornwall, TR17 0HQ, Cornwall, England, สหราชอาณาจักร
ประเภทอสังหาริมทรัพย์ : หน้าแรกครอบครัวเดี่ยว
รูปแบบอสังหาริมทรัพย์ : N/A
ขนาดการก่อสร้าง : 3,393 ft² / 315 m²
ขนาดที่ดิน : N/A
ห้องนอน : 6
ห้องอาบน้ำ : 4
ห้องน้ำ : 0
MLS#: N/A
คำบรรยายอสังหาริมทรัพย์
Location
Marazion is located in West Cornwall and is a thriving town situated on Cornwall's South coast overlooking Mounts Bay with a magnificent view of St Michael's Mount. It has a range of local services to include a Post Office, pubs, restaurants, cafes and a variety of interesting shops and galleries and is also well served by buses from Penzance and Helston. The beaches of Mounts Bay are very popular and a favoured destination for kite surfers, kayakers and paddle boarders.
Birdwatchers will find Marazion Marsh of great interest. This RSPB reserve is home to a large number of birds and hosts a number of regular rare visitors including Crakes and Warblers. The Kingfisher Hide, overlooking one of the pools is situated at the back of the reserve, accessed by a well signposted footpath.
The coastline around Marazion takes in some of the county's most beautiful beaches, including Praa Sands, Prussia Cove and Loe Bar, the traditional fishing villages of Mousehole, Newlyn and
Porthleven, as well as the historic town of Penzance. Penzance railway station provides direct trains to London Paddington and the town is now host to several well regarded restaurants and the newly refurbished Jubilee Pool. A few miles in the opposite direction Porthleven is now a culinary hotspot with its incredible range of quality restaurants and an annual food festival.
The north coast is equally accessible with the town of St Ives a major attraction with its beautiful beaches, selection of high quality restaurants and its great shopping, not to forget the cultural experiences offered by Tate St Ives, the Barbara Hepworth Museum and the Bernard Leech
Description
Avallon was built in the early 1950's and extended at a later date and is a flexible house with four bedrooms and an attached 2 bedroom annexe. The property has been in the same ownership since 1997, is chain free, but requires modernisation to include a replacement roof.
Ground Floor
The solid oak front door opens in to a wide entrance hall with a porthole window and parquet flooring. The stairs to the first floor are immediately to the right, ahead is a bathroom, to the left a bedroom and study (or bedroom four) and to the right the main reception room and dining room.
The dual aspect front bedroom overlooks the front garden and has three double doored built in wardrobes containing shelving, drawers and hanging space. The second bedroom overlooks the driveway and has been used as a study. The bathroom has a corner shower, bath, WC, Bidet and a large vanity unit along with a large linen cupboard. The main reception room has a large bay window with window seat overlooking the front garden, parquet flooring and a fireplace with marble surround and hearth. The Dining room is a triple aspect room with views over the side garden and fields beyond and opens in to the kitchen. The kitchen has a tiled floor, oak wall and base cupboards, granite work surfaces, a Belfast sink, an oil fired Aga and space for both an undercounter fridge and dishwasher. A sliding door opens in to the utility room which has similar oak cupboards, a sink and granite work surfaces and space and plumbing for a washing machine. A door from the utility opens in to the conservatory.
The Conservatory is between the two wings OF the house, has terracotta tiled flooring and has a door opening on to the driveway and garages.
The Annexe
The annexe can also be accessed from the conservatory allowing it to be either part of the house or separated as required but also has its own entrance from the rear courtyard area.
The door from the rear courtyard opens in to a corridor which to the right are the two bedrooms and to the left the WC, shower room and reception room. Both the bedrooms have built in wardrobes whilst one overlooks the driveway the other in to the conservatory. There is a separate WC and the shower room has a modern walk in shower and a sink. At the end of the corridor is the dual aspect reception room which has views out over the side garden and the fields beyond.
First Floor.
The stairs ascend to the first floor landing lit by a large Velux window. Off the landing are two bedrooms and a bathroom. The bedroom on the right has a built in wardrobe and views out over open fields. The bedroom on the left is the larger of the two, is dual aspect and has sea views. The bathroom has a "Jacuzzi" style bath with an overhead shower, sink, WC along with an airing cupboard.
GARDENS & THE EXTERIOR
Entrance and Driveway
Set back from Green Lane Iron gates between large granite pillars form the entrance to the property. A Grisilinia hedge lined tarmac driveway leads round and up to the house and garages.
To Note:
The St.Aubyn Estate own the entrance driveway at the bottom of the property which extends to their woods, (and includes the old shed ) the owner of Avallon has right of access.
Garage & Outbuildings
At the top of the drive is a block paved area in front of the large garage which has two single up and over doors. There is parking in front of the garages for three or four cars.
Attached to the garage is a workshop and separate store.
The Gardens
The gardens have been beautifully landscaped and planted over the years with a plethora of mature trees, shrubs, bushes and succulents to include Oaks, Magnolias, large tree Ferns, Roses, Acers, Hydrangeas, Fuchsias and Agapanthus. To the front of the house is a paved patio area with steps down to a lawned area, with then further steps down to a lower lawned area. To the side of the house is a further lawned area with planting to each side along with a pond. At the top of the garden is a gate opening on to a former vegetable garden including a fruit cage.
Directions
Take the road sign-posted for Marazion at A30/A394 traffic roundabout then at the T junction turn left towards Marazion after a few hundred yards take the 1st left turn on to a narrow road, over a small bridge and at the end bear left onto Green Lane. Follow the lane round the bend and continue for about 400 metres up the hill. Avallon is is to be found on the right hand side of the road just after the property Greenfields. The entrance is through recessed Iron gates then follow the driveway round and up to the property.
ขึ้น
Marazion is located in West Cornwall and is a thriving town situated on Cornwall's South coast overlooking Mounts Bay with a magnificent view of St Michael's Mount. It has a range of local services to include a Post Office, pubs, restaurants, cafes and a variety of interesting shops and galleries and is also well served by buses from Penzance and Helston. The beaches of Mounts Bay are very popular and a favoured destination for kite surfers, kayakers and paddle boarders.
Birdwatchers will find Marazion Marsh of great interest. This RSPB reserve is home to a large number of birds and hosts a number of regular rare visitors including Crakes and Warblers. The Kingfisher Hide, overlooking one of the pools is situated at the back of the reserve, accessed by a well signposted footpath.
The coastline around Marazion takes in some of the county's most beautiful beaches, including Praa Sands, Prussia Cove and Loe Bar, the traditional fishing villages of Mousehole, Newlyn and
Porthleven, as well as the historic town of Penzance. Penzance railway station provides direct trains to London Paddington and the town is now host to several well regarded restaurants and the newly refurbished Jubilee Pool. A few miles in the opposite direction Porthleven is now a culinary hotspot with its incredible range of quality restaurants and an annual food festival.
The north coast is equally accessible with the town of St Ives a major attraction with its beautiful beaches, selection of high quality restaurants and its great shopping, not to forget the cultural experiences offered by Tate St Ives, the Barbara Hepworth Museum and the Bernard Leech
Description
Avallon was built in the early 1950's and extended at a later date and is a flexible house with four bedrooms and an attached 2 bedroom annexe. The property has been in the same ownership since 1997, is chain free, but requires modernisation to include a replacement roof.
Ground Floor
The solid oak front door opens in to a wide entrance hall with a porthole window and parquet flooring. The stairs to the first floor are immediately to the right, ahead is a bathroom, to the left a bedroom and study (or bedroom four) and to the right the main reception room and dining room.
The dual aspect front bedroom overlooks the front garden and has three double doored built in wardrobes containing shelving, drawers and hanging space. The second bedroom overlooks the driveway and has been used as a study. The bathroom has a corner shower, bath, WC, Bidet and a large vanity unit along with a large linen cupboard. The main reception room has a large bay window with window seat overlooking the front garden, parquet flooring and a fireplace with marble surround and hearth. The Dining room is a triple aspect room with views over the side garden and fields beyond and opens in to the kitchen. The kitchen has a tiled floor, oak wall and base cupboards, granite work surfaces, a Belfast sink, an oil fired Aga and space for both an undercounter fridge and dishwasher. A sliding door opens in to the utility room which has similar oak cupboards, a sink and granite work surfaces and space and plumbing for a washing machine. A door from the utility opens in to the conservatory.
The Conservatory is between the two wings OF the house, has terracotta tiled flooring and has a door opening on to the driveway and garages.
The Annexe
The annexe can also be accessed from the conservatory allowing it to be either part of the house or separated as required but also has its own entrance from the rear courtyard area.
The door from the rear courtyard opens in to a corridor which to the right are the two bedrooms and to the left the WC, shower room and reception room. Both the bedrooms have built in wardrobes whilst one overlooks the driveway the other in to the conservatory. There is a separate WC and the shower room has a modern walk in shower and a sink. At the end of the corridor is the dual aspect reception room which has views out over the side garden and the fields beyond.
First Floor.
The stairs ascend to the first floor landing lit by a large Velux window. Off the landing are two bedrooms and a bathroom. The bedroom on the right has a built in wardrobe and views out over open fields. The bedroom on the left is the larger of the two, is dual aspect and has sea views. The bathroom has a "Jacuzzi" style bath with an overhead shower, sink, WC along with an airing cupboard.
GARDENS & THE EXTERIOR
Entrance and Driveway
Set back from Green Lane Iron gates between large granite pillars form the entrance to the property. A Grisilinia hedge lined tarmac driveway leads round and up to the house and garages.
To Note:
The St.Aubyn Estate own the entrance driveway at the bottom of the property which extends to their woods, (and includes the old shed ) the owner of Avallon has right of access.
Garage & Outbuildings
At the top of the drive is a block paved area in front of the large garage which has two single up and over doors. There is parking in front of the garages for three or four cars.
Attached to the garage is a workshop and separate store.
The Gardens
The gardens have been beautifully landscaped and planted over the years with a plethora of mature trees, shrubs, bushes and succulents to include Oaks, Magnolias, large tree Ferns, Roses, Acers, Hydrangeas, Fuchsias and Agapanthus. To the front of the house is a paved patio area with steps down to a lawned area, with then further steps down to a lower lawned area. To the side of the house is a further lawned area with planting to each side along with a pond. At the top of the garden is a gate opening on to a former vegetable garden including a fruit cage.
Directions
Take the road sign-posted for Marazion at A30/A394 traffic roundabout then at the T junction turn left towards Marazion after a few hundred yards take the 1st left turn on to a narrow road, over a small bridge and at the end bear left onto Green Lane. Follow the lane round the bend and continue for about 400 metres up the hill. Avallon is is to be found on the right hand side of the road just after the property Greenfields. The entrance is through recessed Iron gates then follow the driveway round and up to the property.
Green Lane, Marazion, Cornwall, TR17 0HQ, สหราชอาณาจักร,England,Cornwall is a 3,393ft² Cornwall luxury หน้าแรกครอบครัวเดี่ยว listed สำหรับขาย GBP 700,000. This high end Cornwall หน้าแรกครอบครัวเดี่ยว is comprised of 6 bedrooms and 4 baths. Find more luxury properties in Cornwall or search for luxury properties สำหรับขาย in Cornwall.

