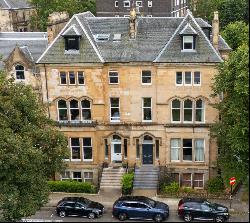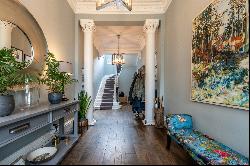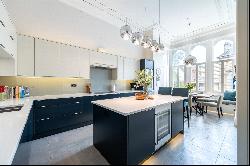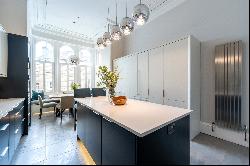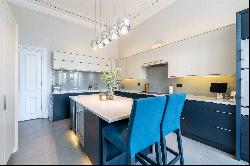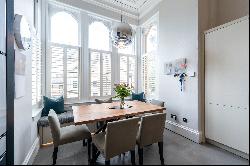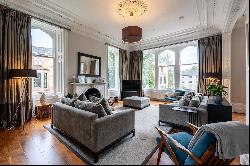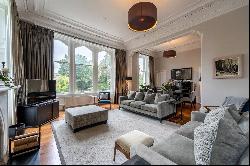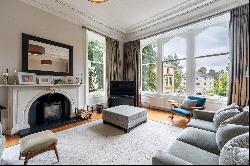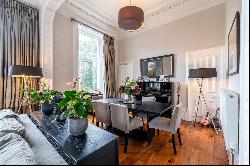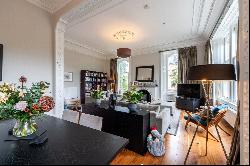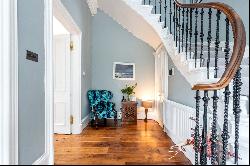สำหรับขาย, Offers Over: GBP 1,100,000
Westbourne Gardens, Glasgow, Glasgow City, G12 9PF, สหราชอาณาจักร
ประเภทอสังหาริมทรัพย์ : อพาร์ทเม้น / สหกรณ์ร้านค้า
รูปแบบอสังหาริมทรัพย์ : N/A
ขนาดการก่อสร้าง : 3,294 ft² / 306 m²
ขนาดที่ดิน : N/A
ห้องนอน : 5
ห้องอาบน้ำ : 4
ห้องน้ำ : 0
MLS#: N/A
คำบรรยายอสังหาริมทรัพย์
Description
Occupying a commanding position within one of Glasgow's most distinguished West End addresses, 41 Westbourne Gardens is an exceptional Main Door Triplex which beautifully balances the grandeur of Victorian architecture with the ease and refinement of modern living
The property forms part of a handsome blonde sandstone terrace, set amidst the tranquillity of private residents' gardens, yet within easy reach of the vibrant amenities of Byres Road and the University of Glasgow.
Internally, the home extends to over 3,200 sq ft across four levels, where period scale and contemporary design combine with effortless sophistication. A welcoming entrance hall, framed by elegant pillars and intricate plasterwork, leads to the principal living accommodation. The drawing room is particularly impressive, flooded with natural light from three full-height windows to the front but also given the occupation of the corner plot this property benefits forma number of dual aspect rooms. This impressive drawing room is framed by ornate cornicing and a central fireplace – a room as suited to formal entertaining as it is to relaxed family living.
The bespoke kitchen sits to the rear and has been thoughtfully designed, blending sleek cabinetry with a large central island and informal dining space, all bathed in light from the magnificent arched windows overlooking the gardens. This beautiful kitchen was installed just 8 years ago and also benefits form under floor heating.
The bedroom accommodation is equally impressive, offering five generously proportioned double bedrooms across the upper levels. The principal suite enjoys a beautiful Charlotte James dressing room and luxurious en suite, with all bathroom fittings from Porcelanosa, while further bedrooms are complemented by beautifully appointed bathrooms. All the bedrooms have plentiful fitted wardrobes from Neville Johnson, further highlighting the quality found throughout. A versatile study/office provides the perfect space for home working.
Externally, the property enjoys access to private rear gardens, landscaped with an inviting entertaining terrace, along with direct access to the residents' gardens of Westbourne Gardens – an oasis of greenery in the heart of the West End. Secure parking is provided by way of a private garage.
This is a home of rare quality, seamlessly combining architectural heritage with contemporary luxury, and set in one of the West End's most coveted garden squares.
ขึ้น
Occupying a commanding position within one of Glasgow's most distinguished West End addresses, 41 Westbourne Gardens is an exceptional Main Door Triplex which beautifully balances the grandeur of Victorian architecture with the ease and refinement of modern living
The property forms part of a handsome blonde sandstone terrace, set amidst the tranquillity of private residents' gardens, yet within easy reach of the vibrant amenities of Byres Road and the University of Glasgow.
Internally, the home extends to over 3,200 sq ft across four levels, where period scale and contemporary design combine with effortless sophistication. A welcoming entrance hall, framed by elegant pillars and intricate plasterwork, leads to the principal living accommodation. The drawing room is particularly impressive, flooded with natural light from three full-height windows to the front but also given the occupation of the corner plot this property benefits forma number of dual aspect rooms. This impressive drawing room is framed by ornate cornicing and a central fireplace – a room as suited to formal entertaining as it is to relaxed family living.
The bespoke kitchen sits to the rear and has been thoughtfully designed, blending sleek cabinetry with a large central island and informal dining space, all bathed in light from the magnificent arched windows overlooking the gardens. This beautiful kitchen was installed just 8 years ago and also benefits form under floor heating.
The bedroom accommodation is equally impressive, offering five generously proportioned double bedrooms across the upper levels. The principal suite enjoys a beautiful Charlotte James dressing room and luxurious en suite, with all bathroom fittings from Porcelanosa, while further bedrooms are complemented by beautifully appointed bathrooms. All the bedrooms have plentiful fitted wardrobes from Neville Johnson, further highlighting the quality found throughout. A versatile study/office provides the perfect space for home working.
Externally, the property enjoys access to private rear gardens, landscaped with an inviting entertaining terrace, along with direct access to the residents' gardens of Westbourne Gardens – an oasis of greenery in the heart of the West End. Secure parking is provided by way of a private garage.
This is a home of rare quality, seamlessly combining architectural heritage with contemporary luxury, and set in one of the West End's most coveted garden squares.
Westbourne Gardens, Glasgow, Glasgow City, G12 9PF, สหราชอาณาจักร is a 3,294ft² สหราชอาณาจักร luxury อพาร์ทเม้น / สหกรณ์ร้านค้า listed สำหรับขาย Offers Over: GBP 1,100,000. This high end สหราชอาณาจักร อพาร์ทเม้น / สหกรณ์ร้านค้า is comprised of 5 bedrooms and 4 baths. Find more luxury properties in สหราชอาณาจักร or search for luxury properties สำหรับขาย in สหราชอาณาจักร.

