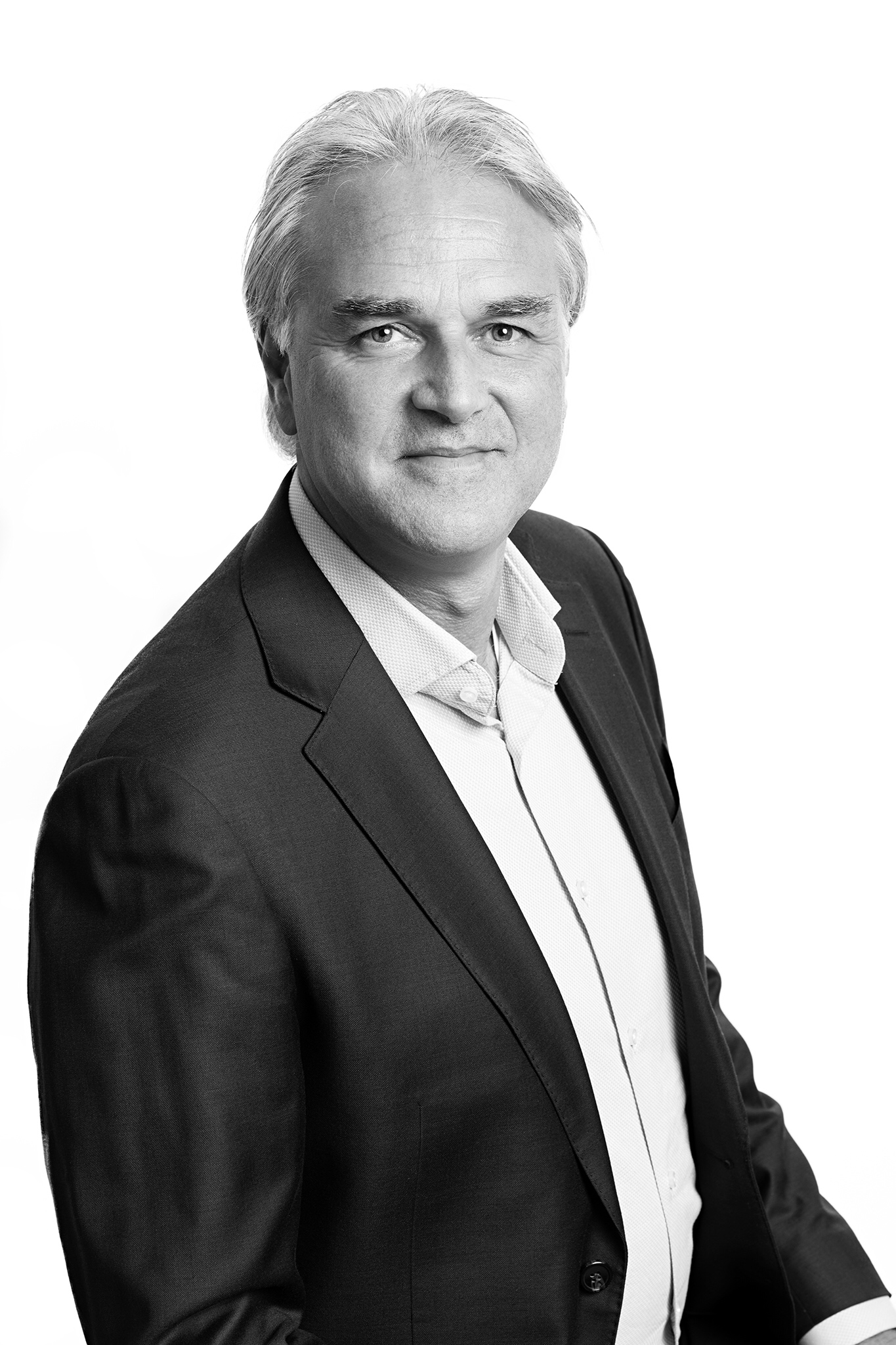สำหรับขาย, EUR 3,995,000
Lange Kerkdam 18, Wassenaar, zh, 2242 bv, Wassenaar, South Holland, ประเทศเนเธอร์แลนด์
ประเภทอสังหาริมทรัพย์ : หน้าแรกครอบครัวเดี่ยว
รูปแบบอสังหาริมทรัพย์ : วิลล่า
ขนาดการก่อสร้าง : N/A
ขนาดที่ดิน : 8,686 ft² / 807 m² สับเปลี่ยนขนาดที่ดิน
ห้องนอน : 6
ห้องอาบน้ำ : 5
ห้องน้ำ : 1
MLS#: N/A
คำบรรยายอสังหาริมทรัพย์
Luxurious family home with Energy Label A++ in the heart of Wassenaar
Where history and contemporary elegance meet, this remarkable detached villa lies hidden away. Once built as a director’s residence and bank building – the former Boerenleenbank – today it stands as an iconic family home, meticulously transformed with great attention to detail into a luxurious, sustainable villa with 446 m² of living space and an Energy Label A++.
A villa with character
Upon entering, you are welcomed into a residence that impresses not only with its size but also with its atmosphere. High ceilings, abundant natural light, and finishes of the highest standard create a truly rare ambiance. The spacious living areas are designed for togetherness, while still offering opportunities for privacy and retreat. The sunroom, extending across the entire width of the house, elegantly blurs the boundary between indoors and outdoors.
With six bedrooms, five bathrooms, a separate home office, and a fully equipped fitness studio in the garden house, this home provides space for every aspect of modern living. Throughout, you will find bespoke craftsmanship: cabinetry, detailing, and sightlines that are not only aesthetically refined but also highly functional.
Outdoor living in the heart of the village
Set on a plot of 807 m², the villa features a stately front garden with space for three cars and a rear garden that ensures complete privacy. Here, outdoor living becomes a natural extension of the home: a place for long summer evenings, intimate dinners, or relaxed moments with family—right in the quiet heart of Wassenaar’s village center.
A home that connects
What makes this villa unique is its fusion of history, modern sustainability, and space. It is a home where the grandeur of the past meets the comfort of today. The layout across three floors offers both generous shared living spaces and sufficient private areas, making it ideally suited to a dynamic family lifestyle.
Facts & figures
- Move-in ready
- High-quality luxury finishes
- Living space 446 m², plot 807 m²
- 6 bedrooms, 5 bathrooms
- Air conditioning in all bedrooms
- Separate laundry room
- Garden house with gym, pantry, and separate toilet
- Energy Label A++
- Protected village heritage area
- Built in 1931
An invitation to experience
This is not just a home to view; it is a home to experience. For those seeking a rare combination of history, luxury, and space in the heart of Wassenaar, this is a unique opportunity.
We warmly invite you to discover for yourself the atmosphere, grandeur, and comfort of this remarkable villa.
ขึ้น
Where history and contemporary elegance meet, this remarkable detached villa lies hidden away. Once built as a director’s residence and bank building – the former Boerenleenbank – today it stands as an iconic family home, meticulously transformed with great attention to detail into a luxurious, sustainable villa with 446 m² of living space and an Energy Label A++.
A villa with character
Upon entering, you are welcomed into a residence that impresses not only with its size but also with its atmosphere. High ceilings, abundant natural light, and finishes of the highest standard create a truly rare ambiance. The spacious living areas are designed for togetherness, while still offering opportunities for privacy and retreat. The sunroom, extending across the entire width of the house, elegantly blurs the boundary between indoors and outdoors.
With six bedrooms, five bathrooms, a separate home office, and a fully equipped fitness studio in the garden house, this home provides space for every aspect of modern living. Throughout, you will find bespoke craftsmanship: cabinetry, detailing, and sightlines that are not only aesthetically refined but also highly functional.
Outdoor living in the heart of the village
Set on a plot of 807 m², the villa features a stately front garden with space for three cars and a rear garden that ensures complete privacy. Here, outdoor living becomes a natural extension of the home: a place for long summer evenings, intimate dinners, or relaxed moments with family—right in the quiet heart of Wassenaar’s village center.
A home that connects
What makes this villa unique is its fusion of history, modern sustainability, and space. It is a home where the grandeur of the past meets the comfort of today. The layout across three floors offers both generous shared living spaces and sufficient private areas, making it ideally suited to a dynamic family lifestyle.
Facts & figures
- Move-in ready
- High-quality luxury finishes
- Living space 446 m², plot 807 m²
- 6 bedrooms, 5 bathrooms
- Air conditioning in all bedrooms
- Separate laundry room
- Garden house with gym, pantry, and separate toilet
- Energy Label A++
- Protected village heritage area
- Built in 1931
An invitation to experience
This is not just a home to view; it is a home to experience. For those seeking a rare combination of history, luxury, and space in the heart of Wassenaar, this is a unique opportunity.
We warmly invite you to discover for yourself the atmosphere, grandeur, and comfort of this remarkable villa.
Luxurious family home with Energy Label A++ in the heart of Wassenaar, ประเทศเนเธอร์แลนด์,South Holland,Wassenaar is a Wassenaar luxury หน้าแรกครอบครัวเดี่ยว listed สำหรับขาย EUR 3,995,000. This high end Wassenaar หน้าแรกครอบครัวเดี่ยว is comprised of 6 bedrooms and 5 baths. Find more luxury properties in Wassenaar or search for luxury properties สำหรับขาย in Wassenaar.
























