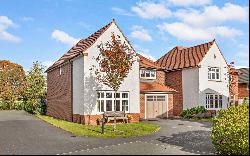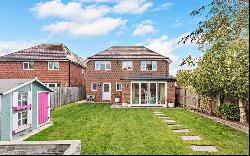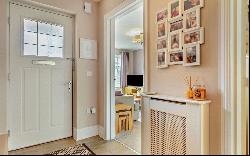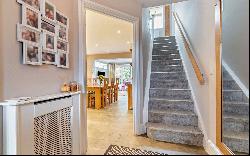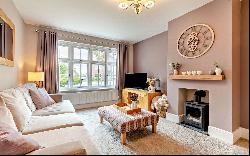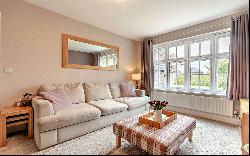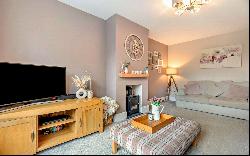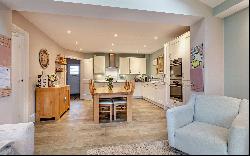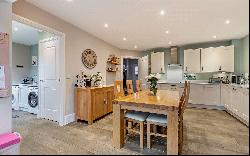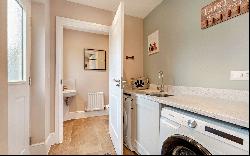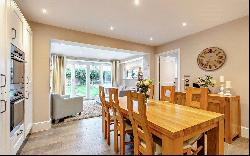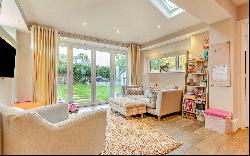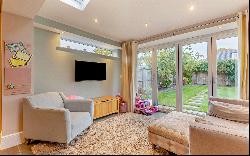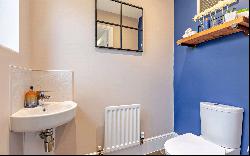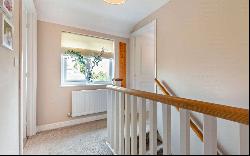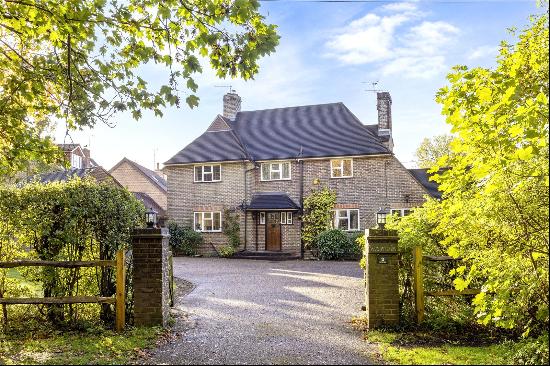สำหรับขาย, Offers Over: GBP 475,000
Violet Place, Sandbach, Cheshire, CW11 3TG, สหราชอาณาจักร
ประเภทอสังหาริมทรัพย์ : หน้าแรกครอบครัวเดี่ยว
รูปแบบอสังหาริมทรัพย์ : N/A
ขนาดการก่อสร้าง : 1,576 ft² / 146 m²
ขนาดที่ดิน : N/A
ห้องนอน : 4
ห้องอาบน้ำ : 2
ห้องน้ำ : 0
MLS#: N/A
คำบรรยายอสังหาริมทรัพย์
Location
The property is located on a quiet cul-de-sac towards the edge of a well-regarded development in Sandbach. The development offers a strong sense of community, and a host of family-friendly features, including expansive areas of on-site green space, children's playground and leisure facilities.
Sandbach town centre is approximately 1.5 miles from the property and includes a range of shops, cafés, restaurants, and a weekly Thursday market. The M6 motorway (Junction 17) is approximately 2.5 miles away, providing regional access by car.
Sandbach School (boys' secondary) is around 1.3 miles from the property on Crewe Road. Sandbach High School and Sixth Form College (girls' secondary) is approximately 1.4 miles away on Middlewich Road. Primary schools in the area include Elworth CofE Primary School (1.2 miles) and Sandbach Community Primary School (1.5 miles).
Sandbach Leisure Centre on Middlewich Road is approximately 1.4 miles from the property and offers swimming, gym, and sports hall facilities. Sandbach SportsZone on Moston Road is about 1.6 miles away and provides multi-sports facilities including virtual golf bays, pool, and social space. Local countryside and green spaces, such as Sandbach Flashes, are within 2–3 miles.
Sandbach railway station is approximately 1.4 miles from the property, providing regular services to Manchester and Crewe. The train journey to Manchester Piccadilly is around 24 miles, taking 41–50 minutes. The M6 motorway at Junction 17 is 2.5 miles away.
Description
A beautifully presented four-bedroom detached family home, occupying a prime cul-de-sac position on the edge of a sought-after development in Sandbach.
Finished to an excellent standard throughout, this stylish home has been thoughtfully extended to create versatile living space with an impressive open-plan kitchen, dining and living area. The rear extension features bi-folding doors opening directly onto the garden and twin skylights that flood the room with natural light — a perfect setting for family life or entertaining.
The kitchen has been upgraded to a high specification, including granite worktops, porcelain floor tiles and two built-in ovens. The same porcelain tiling continues seamlessly from the hallway through to the kitchen and living area, creating a wonderful sense of flow and space. Adjacent to the kitchen, the utility room provides a useful secondary entrance from the side — ideal for muddy boots or pets. The sitting room at the front of the house offers a separate, versatile reception space. Additional storage is available beneath the stairs.
Upstairs, there are four genuine double bedrooms, including a generous principal bedroom with an en suite shower room. The remaining bedrooms are served by a stylish family bathroom.
The integral garage provides excellent storage and parking, with the potential for future adaptation — access could easily be created from the main house, or the space could be converted into additional living accommodation, as seen in other homes within the development.
Outside, the rear garden is attractively landscaped and enjoys a superior degree of privacy than many neighbours thanks to the property's position on the edge of the development. There is an area of decking in the sunny far corner, connected by stepping stones, creating an ideal spot for outdoor dining or relaxation.
ขึ้น
The property is located on a quiet cul-de-sac towards the edge of a well-regarded development in Sandbach. The development offers a strong sense of community, and a host of family-friendly features, including expansive areas of on-site green space, children's playground and leisure facilities.
Sandbach town centre is approximately 1.5 miles from the property and includes a range of shops, cafés, restaurants, and a weekly Thursday market. The M6 motorway (Junction 17) is approximately 2.5 miles away, providing regional access by car.
Sandbach School (boys' secondary) is around 1.3 miles from the property on Crewe Road. Sandbach High School and Sixth Form College (girls' secondary) is approximately 1.4 miles away on Middlewich Road. Primary schools in the area include Elworth CofE Primary School (1.2 miles) and Sandbach Community Primary School (1.5 miles).
Sandbach Leisure Centre on Middlewich Road is approximately 1.4 miles from the property and offers swimming, gym, and sports hall facilities. Sandbach SportsZone on Moston Road is about 1.6 miles away and provides multi-sports facilities including virtual golf bays, pool, and social space. Local countryside and green spaces, such as Sandbach Flashes, are within 2–3 miles.
Sandbach railway station is approximately 1.4 miles from the property, providing regular services to Manchester and Crewe. The train journey to Manchester Piccadilly is around 24 miles, taking 41–50 minutes. The M6 motorway at Junction 17 is 2.5 miles away.
Description
A beautifully presented four-bedroom detached family home, occupying a prime cul-de-sac position on the edge of a sought-after development in Sandbach.
Finished to an excellent standard throughout, this stylish home has been thoughtfully extended to create versatile living space with an impressive open-plan kitchen, dining and living area. The rear extension features bi-folding doors opening directly onto the garden and twin skylights that flood the room with natural light — a perfect setting for family life or entertaining.
The kitchen has been upgraded to a high specification, including granite worktops, porcelain floor tiles and two built-in ovens. The same porcelain tiling continues seamlessly from the hallway through to the kitchen and living area, creating a wonderful sense of flow and space. Adjacent to the kitchen, the utility room provides a useful secondary entrance from the side — ideal for muddy boots or pets. The sitting room at the front of the house offers a separate, versatile reception space. Additional storage is available beneath the stairs.
Upstairs, there are four genuine double bedrooms, including a generous principal bedroom with an en suite shower room. The remaining bedrooms are served by a stylish family bathroom.
The integral garage provides excellent storage and parking, with the potential for future adaptation — access could easily be created from the main house, or the space could be converted into additional living accommodation, as seen in other homes within the development.
Outside, the rear garden is attractively landscaped and enjoys a superior degree of privacy than many neighbours thanks to the property's position on the edge of the development. There is an area of decking in the sunny far corner, connected by stepping stones, creating an ideal spot for outdoor dining or relaxation.
Violet Place, Sandbach, Cheshire, CW11 3TG, สหราชอาณาจักร is a 1,576ft² สหราชอาณาจักร luxury หน้าแรกครอบครัวเดี่ยว listed สำหรับขาย Offers Over: GBP 475,000. This high end สหราชอาณาจักร หน้าแรกครอบครัวเดี่ยว is comprised of 4 bedrooms and 2 baths. Find more luxury properties in สหราชอาณาจักร or search for luxury properties สำหรับขาย in สหราชอาณาจักร.

