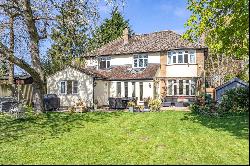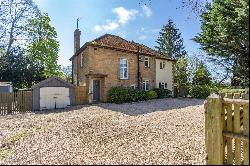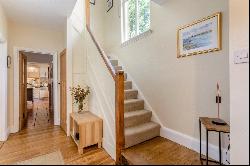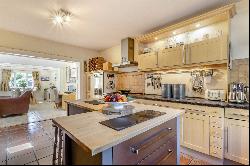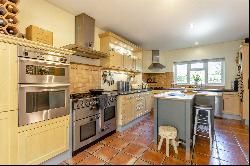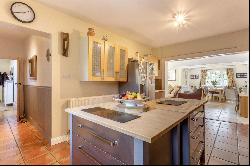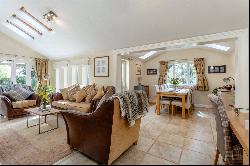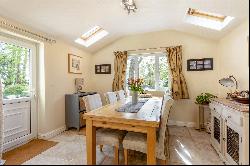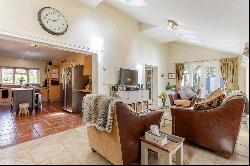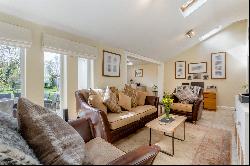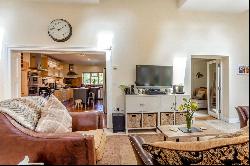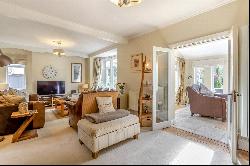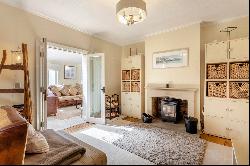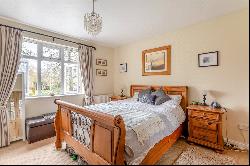สำหรับขาย, Offers Over: GBP 735,000
Barnwell, Peterborough, Northamptonshire, PE8 5PG, สหราชอาณาจักร
ประเภทอสังหาริมทรัพย์ : หน้าแรกครอบครัวเดี่ยว
รูปแบบอสังหาริมทรัพย์ : N/A
ขนาดการก่อสร้าง : 1,987 ft² / 185 m²
ขนาดที่ดิน : N/A
ห้องนอน : 4
ห้องอาบน้ำ : 2
ห้องน้ำ : 0
MLS#: N/A
คำบรรยายอสังหาริมทรัพย์
Location
Barnwell is a charming north Northamptonshire village, with two parish churches, The Montagu Arms public house and a village shop and Post Office. A 15 hectare Barnwell Country Park, which lies between the village and the Georgian market town of Oundle, two and a half miles to the north west of the village. The area is blessed with a choice of schooling, with Laxton Preparatory and Oundle Schools in the local market town, and Kimbolton, Oakham, Uppingham and Wellingborough Schools all within a 25 mile radius of the property.
It has excellent communications to points east and west via the A605, which link between the A14 (eight miles west) and the A1 (seven miles east). The cathedral city of Peterborough is 14 miles to the north east, where regular mainline trains take from about 50 minutes to London Kings Cross. There are also direct trains through London to Gatwick from Peterborough station and to Cambridge. Regular trains to London also run from Kettering and Corby.
Description
The Spinneys is an impressive family home, beautifully positioned on the edge of the sought-after and historic village of Barnwell, just outside the popular market town of Oundle. The village is a quintessentially English with its narrow streets and thatched properties. There is a thriving village community ideal for both families and couples alike, with plenty to get involved in locally but also in Oundle with its weekly market and not forgetting Barnwell Country Park and an abundance of country walks from the property itself.
Originally constructed in the 1930s and thoughtfully extended over time, the property has evolved into a stylish and substantial residence, seamlessly blending period character with contemporary comfort and practicality. The interiors are bright, spacious, and highly adaptable, with a superb flow creating versatile, sociable spaces that are perfect for both family life and entertaining.
The accommodation comprises four well-proportioned bedrooms, two bathrooms, and three inviting reception rooms, two of which flow seamlessly into the well-appointed kitchen, forming the central hub of the home. A separate utility room further enhances convenience and functionality.
Within the Home
The welcoming reception hall, complete with original oak flooring, sets an elegant tone and provides a generous space to greet guests. A cloakroom with W.C. lies just off the hall, while the adjoining utility room offers practical space for everyday appliances.
The kitchen truly forms the heart of the home. Overlooking both the front and rear gardens, it is fitted with an excellent range of wall and base units with integrated appliances including two Neff ovens, a large range cooker, a secondary gas hob, with space for an American-style fridge/freezer and dishwasher.
Open to the kitchen, the adjoining bright family and dining room enjoys an L-shaped layout, with south-facing windows and two sets of French doors that open directly onto the terrace, creating a seamless connection between house and garden. There is ample room for dining, relaxing, or even a study area, making this a wonderfully flexible living space.
The principal sitting room, linked via double glass doors, provides a more intimate retreat. With a charming bay window overlooking the garden and a wood-burning stove serving as a cosy focal point, it is the perfect place to unwind.
Upstairs, the first-floor landing leads to four comfortable double bedrooms, three of which enjoy lovely views over the rear garden and cricket field beyond. The principal bedroom benefits from fitted wardrobes and a stylish en suite shower room, while the remaining bedrooms are served by a well-appointed family bathroom.
Outside
The gardens are a true highlight of this exceptional property, occupying a delightful plot of approximately 0.6 acres and bordered to the rear by the village cricket field. Mainly laid to lawn and framed by mature trees and shrubs, they form part of the home’s charming namesake, The Spinney.
Two paved patio areas provide superb settings for alfresco dining and summer entertaining, while two useful garden sheds and a detached garage offer practical storage solutions. Gated access from the road opens onto a large, gravelled driveway, provides parking for up to eight vehicles.
Beautifully mature and thoughtfully landscaped, the gardens offer year-round appeal. A south-facing terrace, accessible from the family and dining rooms, overlooks the expansive lawn, creating a perfect space for outdoor living. To the east, the spinney forms a peaceful woodland retreat with a series of divided lawns ideal as a children’s play area or a tranquil spot to enjoy nature.
A lapsed planning application was in place to extend the property further with an integral garage and two further bedrooms. Please ask the agent for further details.
ขึ้น
Barnwell is a charming north Northamptonshire village, with two parish churches, The Montagu Arms public house and a village shop and Post Office. A 15 hectare Barnwell Country Park, which lies between the village and the Georgian market town of Oundle, two and a half miles to the north west of the village. The area is blessed with a choice of schooling, with Laxton Preparatory and Oundle Schools in the local market town, and Kimbolton, Oakham, Uppingham and Wellingborough Schools all within a 25 mile radius of the property.
It has excellent communications to points east and west via the A605, which link between the A14 (eight miles west) and the A1 (seven miles east). The cathedral city of Peterborough is 14 miles to the north east, where regular mainline trains take from about 50 minutes to London Kings Cross. There are also direct trains through London to Gatwick from Peterborough station and to Cambridge. Regular trains to London also run from Kettering and Corby.
Description
The Spinneys is an impressive family home, beautifully positioned on the edge of the sought-after and historic village of Barnwell, just outside the popular market town of Oundle. The village is a quintessentially English with its narrow streets and thatched properties. There is a thriving village community ideal for both families and couples alike, with plenty to get involved in locally but also in Oundle with its weekly market and not forgetting Barnwell Country Park and an abundance of country walks from the property itself.
Originally constructed in the 1930s and thoughtfully extended over time, the property has evolved into a stylish and substantial residence, seamlessly blending period character with contemporary comfort and practicality. The interiors are bright, spacious, and highly adaptable, with a superb flow creating versatile, sociable spaces that are perfect for both family life and entertaining.
The accommodation comprises four well-proportioned bedrooms, two bathrooms, and three inviting reception rooms, two of which flow seamlessly into the well-appointed kitchen, forming the central hub of the home. A separate utility room further enhances convenience and functionality.
Within the Home
The welcoming reception hall, complete with original oak flooring, sets an elegant tone and provides a generous space to greet guests. A cloakroom with W.C. lies just off the hall, while the adjoining utility room offers practical space for everyday appliances.
The kitchen truly forms the heart of the home. Overlooking both the front and rear gardens, it is fitted with an excellent range of wall and base units with integrated appliances including two Neff ovens, a large range cooker, a secondary gas hob, with space for an American-style fridge/freezer and dishwasher.
Open to the kitchen, the adjoining bright family and dining room enjoys an L-shaped layout, with south-facing windows and two sets of French doors that open directly onto the terrace, creating a seamless connection between house and garden. There is ample room for dining, relaxing, or even a study area, making this a wonderfully flexible living space.
The principal sitting room, linked via double glass doors, provides a more intimate retreat. With a charming bay window overlooking the garden and a wood-burning stove serving as a cosy focal point, it is the perfect place to unwind.
Upstairs, the first-floor landing leads to four comfortable double bedrooms, three of which enjoy lovely views over the rear garden and cricket field beyond. The principal bedroom benefits from fitted wardrobes and a stylish en suite shower room, while the remaining bedrooms are served by a well-appointed family bathroom.
Outside
The gardens are a true highlight of this exceptional property, occupying a delightful plot of approximately 0.6 acres and bordered to the rear by the village cricket field. Mainly laid to lawn and framed by mature trees and shrubs, they form part of the home’s charming namesake, The Spinney.
Two paved patio areas provide superb settings for alfresco dining and summer entertaining, while two useful garden sheds and a detached garage offer practical storage solutions. Gated access from the road opens onto a large, gravelled driveway, provides parking for up to eight vehicles.
Beautifully mature and thoughtfully landscaped, the gardens offer year-round appeal. A south-facing terrace, accessible from the family and dining rooms, overlooks the expansive lawn, creating a perfect space for outdoor living. To the east, the spinney forms a peaceful woodland retreat with a series of divided lawns ideal as a children’s play area or a tranquil spot to enjoy nature.
A lapsed planning application was in place to extend the property further with an integral garage and two further bedrooms. Please ask the agent for further details.
Barnwell, Peterborough, Northamptonshire, PE8 5PG, สหราชอาณาจักร is a 1,987ft² สหราชอาณาจักร luxury หน้าแรกครอบครัวเดี่ยว listed สำหรับขาย Offers Over: GBP 735,000. This high end สหราชอาณาจักร หน้าแรกครอบครัวเดี่ยว is comprised of 4 bedrooms and 2 baths. Find more luxury properties in สหราชอาณาจักร or search for luxury properties สำหรับขาย in สหราชอาณาจักร.

