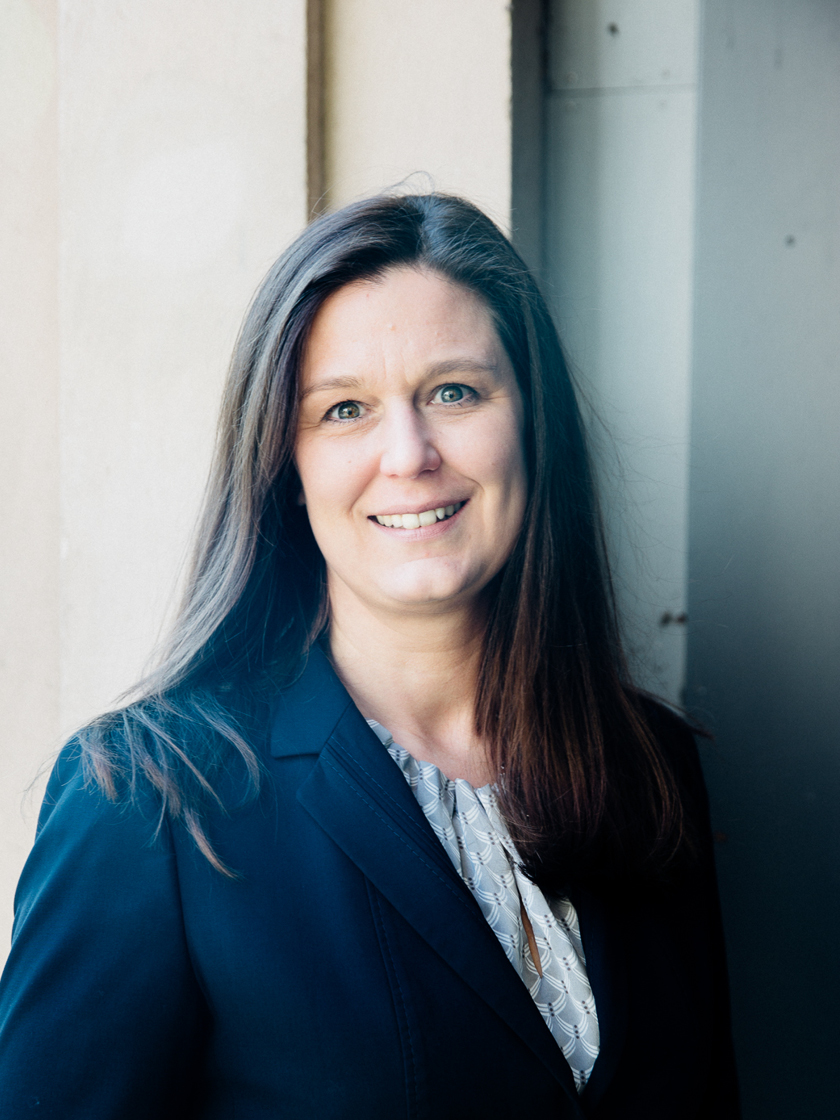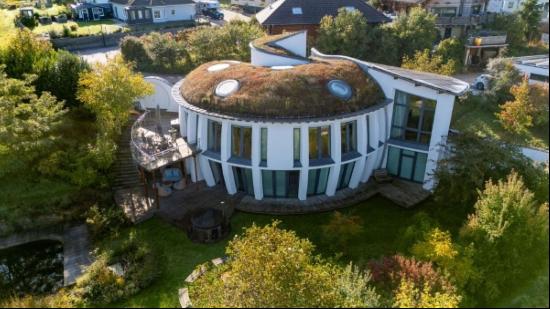สำหรับขาย, EUR 749,000
ไร น์แลนด์, ประเทศเยอรมัน
ประเภทอสังหาริมทรัพย์ : หน้าแรกครอบครัวเดี่ยว
รูปแบบอสังหาริมทรัพย์ : ทันสมัย
ขนาดการก่อสร้าง : 2,206 ft² / 205 m²
ขนาดที่ดิน : 9,482 ft² / 881 m² สับเปลี่ยนขนาดที่ดิน
ห้องนอน : 1
ห้องอาบน้ำ : 1
ห้องน้ำ : 0
MLS#: RS 1099
คำบรรยายอสังหาริมทรัพย์
THE PROPERTY:
This house does not explain itself. It makes an impression.
Through space, light and architecture that does not frame nature, but integrates it. The result is a place that offers tranquillity without seclusion – clear in expression, reduced in form and soothing in experience.
This modern architect-designed house is much more than a classic detached house. It is a retreat for people who consciously seek a balance to everyday urban life. Generous lines of sight, flowing transitions between interior and exterior spaces, and direct integration into the landscape characterise the special atmosphere.
The central living, dining and cooking area forms the heart of the home: open, flooded with light and featuring floor-to-ceiling panoramic windows that open up the view into the distance. The interior and exterior areas flow seamlessly into one another.
Private retreats, a high-quality wellness area and clearly structured functional rooms are harmoniously integrated into the overall architectural concept.
The sleeping area comprises a spacious bedroom and an adjoining dressing room, which can also be used as a second bedroom if required. There is also a study.
An outbuilding currently serves as a technical and functional building and offers potential for conversion into a studio, home office or guest accommodation.
The property is suitable both as a permanent home and as a high-quality weekend or retreat residence for people who work or live in the city and are looking for a special place in nature—a place where slowing down, tranquility, and quality become a matter of course.
This house is aimed at buyers who are not looking for a property, but for a place.
The special atmosphere can only be fully appreciated during a personal viewing.
INFORMATION ON THE ENERGY PERFORMANCE CERTIFICATE:
Energy Demand Certificate, 53.8 kWh/(m²·a), electricity mix, year of construction 2023
MISCELLANEOUS:
The commission amounts to 3,57% incl. VAT of the purchase price and is payable by the purchaser on conclusion of the purchase contract.
The details provided above are based on information provided by third parties. Peters & Peters Sotheby´s International Realty does not assume any liability for the completeness and accuracy of that information.
In the event that we have aroused your interest in this stunning property, please call Jennifer Peters at our Wiesbaden office or write us an e-mail.
ขึ้น
This house does not explain itself. It makes an impression.
Through space, light and architecture that does not frame nature, but integrates it. The result is a place that offers tranquillity without seclusion – clear in expression, reduced in form and soothing in experience.
This modern architect-designed house is much more than a classic detached house. It is a retreat for people who consciously seek a balance to everyday urban life. Generous lines of sight, flowing transitions between interior and exterior spaces, and direct integration into the landscape characterise the special atmosphere.
The central living, dining and cooking area forms the heart of the home: open, flooded with light and featuring floor-to-ceiling panoramic windows that open up the view into the distance. The interior and exterior areas flow seamlessly into one another.
Private retreats, a high-quality wellness area and clearly structured functional rooms are harmoniously integrated into the overall architectural concept.
The sleeping area comprises a spacious bedroom and an adjoining dressing room, which can also be used as a second bedroom if required. There is also a study.
An outbuilding currently serves as a technical and functional building and offers potential for conversion into a studio, home office or guest accommodation.
The property is suitable both as a permanent home and as a high-quality weekend or retreat residence for people who work or live in the city and are looking for a special place in nature—a place where slowing down, tranquility, and quality become a matter of course.
This house is aimed at buyers who are not looking for a property, but for a place.
The special atmosphere can only be fully appreciated during a personal viewing.
INFORMATION ON THE ENERGY PERFORMANCE CERTIFICATE:
Energy Demand Certificate, 53.8 kWh/(m²·a), electricity mix, year of construction 2023
MISCELLANEOUS:
The commission amounts to 3,57% incl. VAT of the purchase price and is payable by the purchaser on conclusion of the purchase contract.
The details provided above are based on information provided by third parties. Peters & Peters Sotheby´s International Realty does not assume any liability for the completeness and accuracy of that information.
In the event that we have aroused your interest in this stunning property, please call Jennifer Peters at our Wiesbaden office or write us an e-mail.
Architecture meets nature – a retreat with meaning and style, ประเทศเยอรมัน,ไร น์แลนด์ is a 2,206ft² ไร น์แลนด์ luxury หน้าแรกครอบครัวเดี่ยว listed สำหรับขาย EUR 749,000. This high end ไร น์แลนด์ หน้าแรกครอบครัวเดี่ยว is comprised of 1 bedrooms and 1 baths. Find more luxury properties in ไร น์แลนด์ or search for luxury properties สำหรับขาย in ไร น์แลนด์.





















