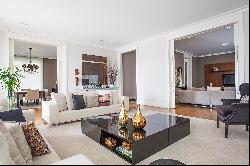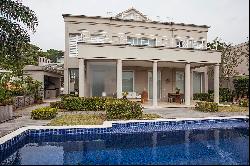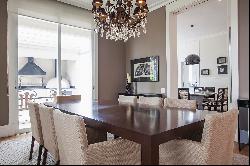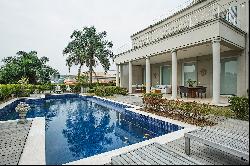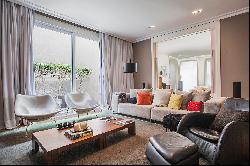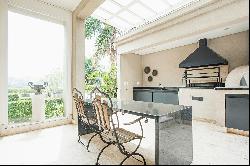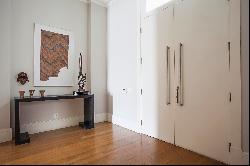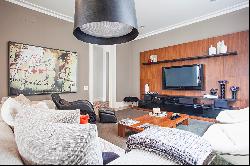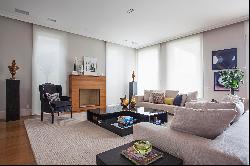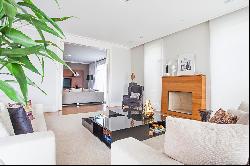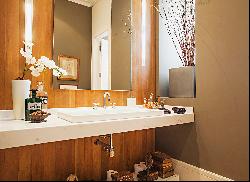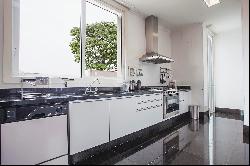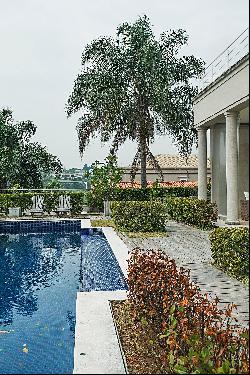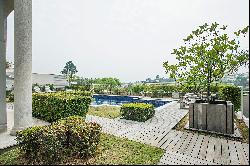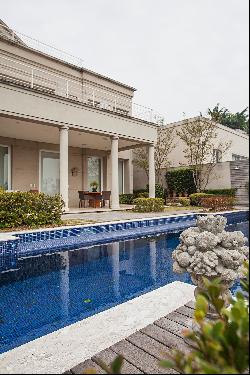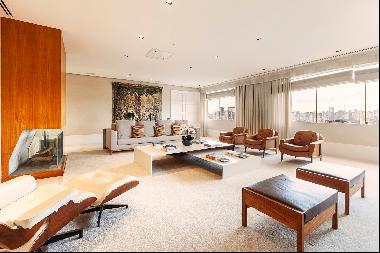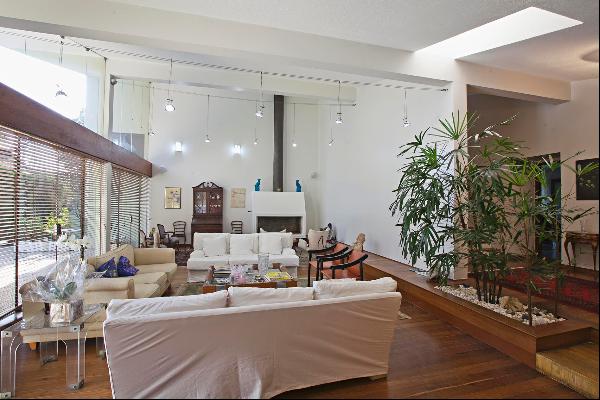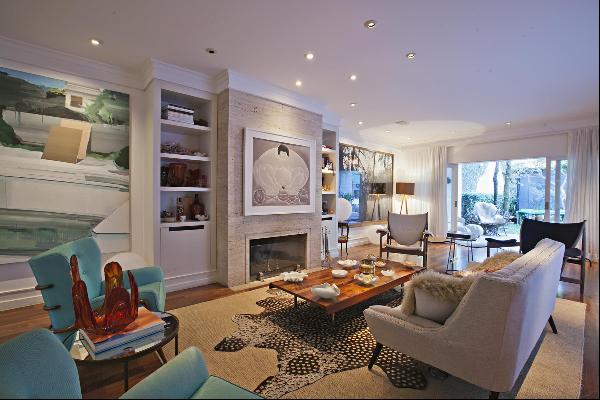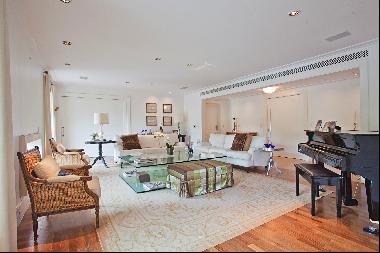Sao Paulo, Brazil
Property Type : Single Family Home
Property Style : Post-War
Build Size : 11,302 ft² / 1,050 m²
Land Size : 7,534 ft² / 700 m² Convert Land Size
Bedroom : 4
Bathroom : 6
Half Bathroom : 0
MLS#: 23160
Property Description
This residence has a beautiful project and an extremely high double height ceiling, offering spacious and comfortable ambiances. The social area has living ambiances, a TV room, a fireplace room, a dining room and an outside area. There is also a spacious kitchen with a lunch room, structure for air-conditioning and sound on the whole house, individual electric panels on each floor, six water reservoirs that hold 18 thousand liters, infrastructure for energy generator and warm floors on the bathrooms. The intimate area has four suites and the external area has a gourmet space with a barbecue pit area, a pizza oven and a countertop, a swimming pool and a solarium.
More
Lifestyles
* Metropolitan
Architecture by Gustavo Horta, Brazil,Sao Paulo is a 11,302ft² Sao Paulo luxury Single Family Home listed for sale 8,200,000 BRL. This high end Sao Paulo Single Family Home is comprised of 4 bedrooms and 6 baths. Find more luxury properties in Sao Paulo or search for luxury properties for sale in Sao Paulo.

