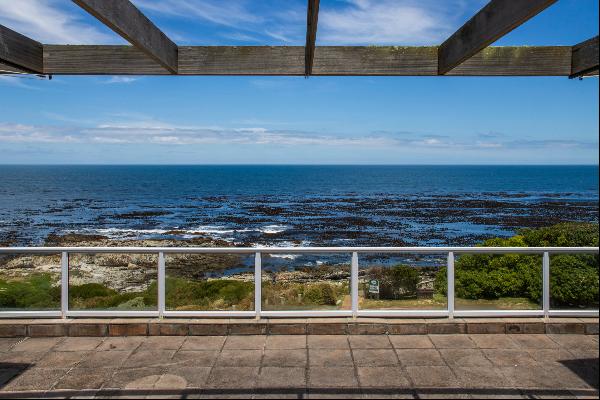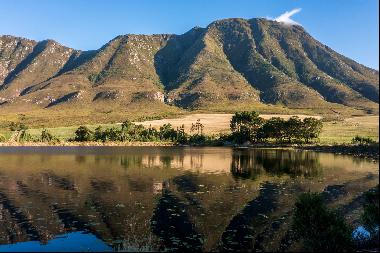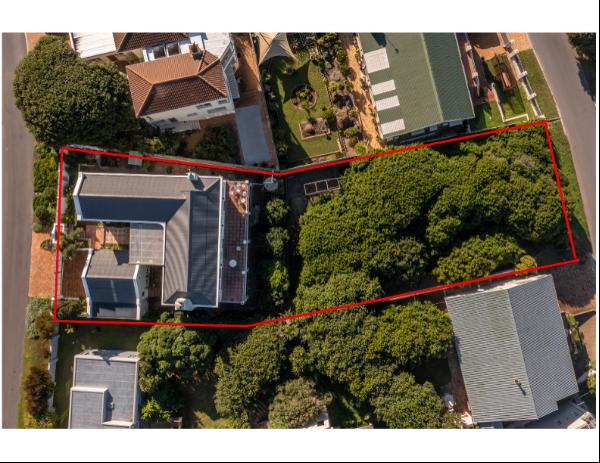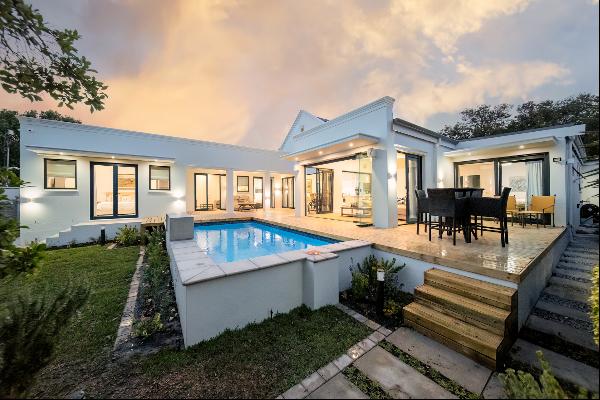THE ESSENCE OF COMFORT AND STYLE (Off Market)
For Sale, USD 785,036
(Off Market)
Hermanus, Western Cape, South Africa
Property Type : Other Residential
Property Style : N/A
Build Size : N/A
Land Size : N/A
Bedroom : 6
Bathroom : 6
Half Bathroom : 1
MLS#: 2201280723139367
Property Description
An architect designed home a few steps away from Onrus legendary Blue Flag beach and lagoon. With your eye on the price, instant appeal arrives from two homes for the price of one. There is the opportunity to sub-divide.
Aspects like the crunchy stone along the driveway, slate coloured clip-lock roof, internal and external stone masonry, double-volume aluminium and glass doors, raw and polished wood, all adds to the natural connection with nature.
The main house was inspired by the great sea views and comfort as non-negotiable. Impressive natural stone masonry greets you as you enter the spacious entrance hall. From here the Australian worm-wood staircase and floors leads you up stairs to the open plan kitchen and open plan living spaces with the wow factor sea views.
The kitchen configuration is open plan with the style conscious gourmet cook in mind. Extra large frameless glass windows bring the gorgeous sea views right to your kitchen. The large open plan dining room and lounge leads through large sliding doors to a balcony with built braai and in full view of the ocean, neatly protected from the wind.
Two en suite bedrooms are up stairs. The main bedroom is oversized, with ample cupboard space. From here the eb and flow of the ocean will mesmerize you and set the tone of your day.
Down stairs a third en suite bedroom have double doors with security shutters to the garden and wooden deck. Also down stairs is a very large in-door braai and dining room that opens up completely with large stacking doors to the garden and wooden deck with matured trees. The garden and patios adds to the peaceful ambiance this property offers.
A small wine cellar is conveniently next to the braai room. Special lighting and shelves adds to its grandeur.
On the same erf the second home is ideal for the extended family, who visits regularly for long stays. The fully self-contained cottage can also be perfect for dual living or great as an income earner. Here you find three bedrooms, three bathrooms and open plan living areas with a modern open plan kitchen. Large double doors and security shutters to the garden effectively doubles the living space in the summer months. The cottage has its own entrance gate. Nestled under matured milkwood trees that provide much needed shade.
The property is completely walled, which adds to its privacy and security. The large plot allows kids to play outside while being safe. Guests can park their vehicles safely behind the gate.
The ever-present moving tides and changing of light will remind you daily why you had fallen in love with this property.
More
Aspects like the crunchy stone along the driveway, slate coloured clip-lock roof, internal and external stone masonry, double-volume aluminium and glass doors, raw and polished wood, all adds to the natural connection with nature.
The main house was inspired by the great sea views and comfort as non-negotiable. Impressive natural stone masonry greets you as you enter the spacious entrance hall. From here the Australian worm-wood staircase and floors leads you up stairs to the open plan kitchen and open plan living spaces with the wow factor sea views.
The kitchen configuration is open plan with the style conscious gourmet cook in mind. Extra large frameless glass windows bring the gorgeous sea views right to your kitchen. The large open plan dining room and lounge leads through large sliding doors to a balcony with built braai and in full view of the ocean, neatly protected from the wind.
Two en suite bedrooms are up stairs. The main bedroom is oversized, with ample cupboard space. From here the eb and flow of the ocean will mesmerize you and set the tone of your day.
Down stairs a third en suite bedroom have double doors with security shutters to the garden and wooden deck. Also down stairs is a very large in-door braai and dining room that opens up completely with large stacking doors to the garden and wooden deck with matured trees. The garden and patios adds to the peaceful ambiance this property offers.
A small wine cellar is conveniently next to the braai room. Special lighting and shelves adds to its grandeur.
On the same erf the second home is ideal for the extended family, who visits regularly for long stays. The fully self-contained cottage can also be perfect for dual living or great as an income earner. Here you find three bedrooms, three bathrooms and open plan living areas with a modern open plan kitchen. Large double doors and security shutters to the garden effectively doubles the living space in the summer months. The cottage has its own entrance gate. Nestled under matured milkwood trees that provide much needed shade.
The property is completely walled, which adds to its privacy and security. The large plot allows kids to play outside while being safe. Guests can park their vehicles safely behind the gate.
The ever-present moving tides and changing of light will remind you daily why you had fallen in love with this property.
THE ESSENCE OF COMFORT AND STYLE, South Africa,Western Cape,Hermanus is a Hermanus luxury Other Residential listed for sale USD 785,036. This high end Hermanus Other Residential is comprised of 6 bedrooms and 6 baths. Find more luxury properties in Hermanus or search for luxury properties for sale in Hermanus.






