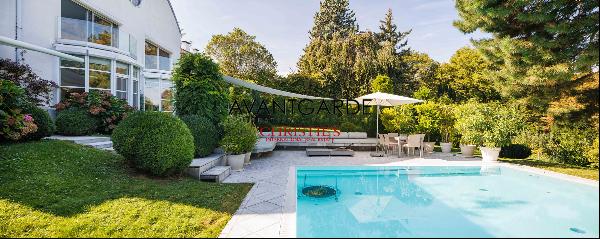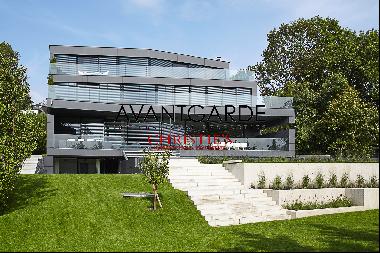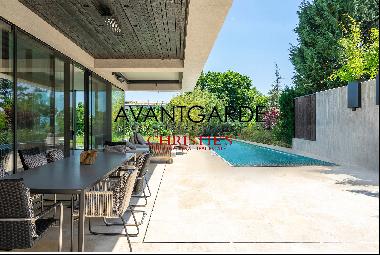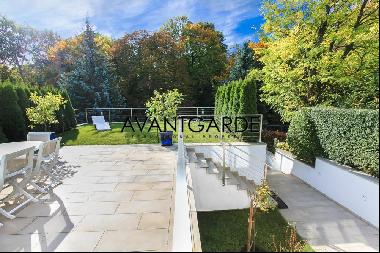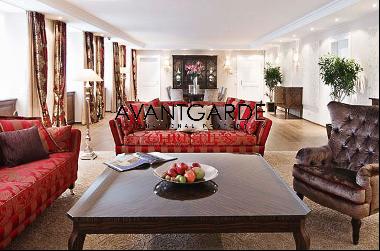Grand Mansion (Off Market)
For Sale, PRICE UPON REQUEST
(Off Market)
Vienna, Austria
Property Type : Other Residential
Property Style : N/A
Build Size : 10,290 ft² / 956 m²
Land Size : N/A
Bedroom : 8
Bathroom : 5
Half Bathroom : 0
MLS#: 585
Property Description
A double wing door made of oak, as if from old times, opens up the access to an imposing entrance hall that is especially captivating due to its ceiling height of 3.5 meters and its black granite floor.
The two staircases with private elevator are directly adjacent as well as two spacious wardrobes and a guest-toilet.
Striding over traditional star parquet floors, seemingly endless suites of rooms framed by double wing doors are explored. Entertaining guests is made easy here, be it in the library, the traditional gentlemen's room, the sitting room or the stylish parlor. You may dine with your guests in the spacious dining room, centrally located between the sitting room and the kitchen. Hence, catering to your guests is easy and discreet.
The classic and top-modern equipped kitchen (\"La Cornue\") leaves nothing to be desired. Cooking becomes a remarkable experience with two gas cookers, two ovens and a steam oven. The purchases may be conveniently stored in a utility room right below the kitchen that is accessed by a private staff entrance and connected to the other floors by an elevator.
The ground floor is also housing one of the villa's five bedrooms. The large guest room and the adjacent bathroom are classy and elegant. The state-of-the-art Austrian granite and the selection of washstands, bathtubs and fittings by Devon & Devon are making sure of this. The dimmable porcelain light switches and the decent illumination are completing this impression harmoniously.
The spiral main stairway is leading up to the beletage; its steps are made of massive stone and the banisters are handmade by a skilled locksmith - reminiscent of old times. Here, the master suite and three more bedrooms with dressing rooms and bathrooms each are located.
The entire floor has classy fishbone oakwood parquet floors. The 75 m² large master suite includes a spacious bedroom, a dressing room and an adjacent bathroom. The bathroom features Italian, finely processed marble and premium furnishings. The exquisite fittings are perfectly matching the grand washstands and the tasteful bathtub. The shower may be entered from two sides; it is room-high lined with large size stones.
A centrally placed shower on an exclusive ship floor and a freestanding tub are converting the approx. 30 m² large room into a real bathing oasis.
The loft-like top floor (approx. 215 m²) is equipped with Scottish highland boards. The 4.5 m high, fascinating room can be designed and used according to your desires. The room-high full glazing provides a magnificent view over the estate and all outbuildings.
The newly renovated guest house, the staff house and the summer pavilion (made of larch wood) are harmoniously embedded between the old trees of the park-style garden. All three buildings can also be reached via a separate access.
The secluded rooftop terrace is on the same level as the top floor and may be reached from there as well as via the secondary stairway. The approx. 60 m² large outdoor terrace invites you to relax and to sunbathe; here, you will find harmony and tranquility. An outdoor kitchen and a shower with a breathtaking view over the surrounding nature provide additional well-being.

